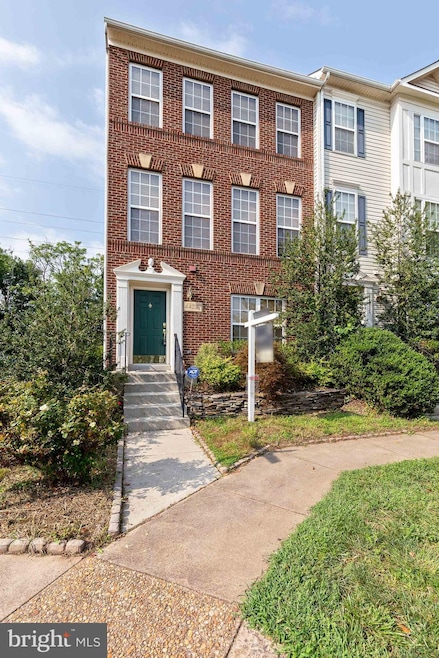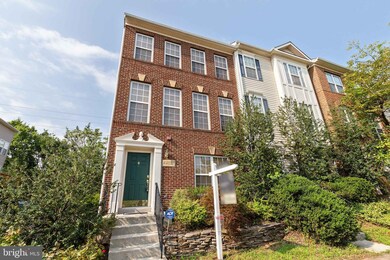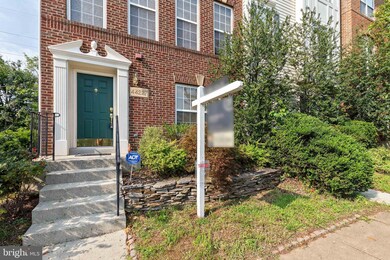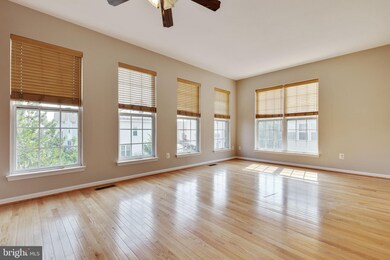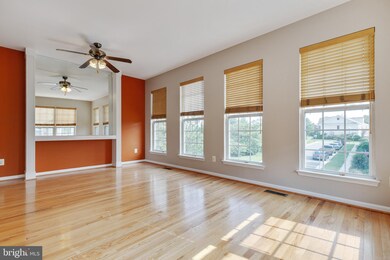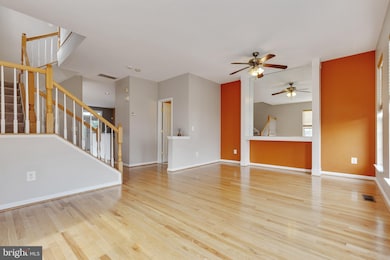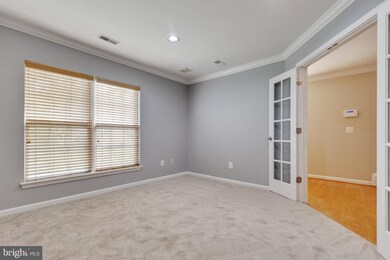
44227 Suscon Square Ashburn, VA 20147
Highlights
- Fitness Center
- Open Floorplan
- Clubhouse
- Farmwell Station Middle School Rated A
- Community Lake
- Deck
About This Home
As of September 2020LOVELY FORMER MODEL HOME* END UNIT WITH LOTS OF WINDOWS FOR NATURAL LIGHT* 2 CAR GARAGE* 3 FINISHED LEVELS* HARDWOOD FLOORS ENTRY WAY- MAIN LEVEL* FORMAL LIVING & DINING ROOM* LARGE KITCHEN WITH WHITE CABINETS- BREAKFAST ROOM- CENTER ISLAND- GRANITE COUNTERS- SS APPLIANCES- CERAMIC BACK SPLASH- MICROWAVE- GAS STOVE- RECESSED LIGHTING* HALF BATH MAIN LEVEL* UPSTAIRS WITH 3 BEDROOMS: MASTER BEDROOM WITH VAULTED CEILING- WALK IN CLOSET- CEILING FAN- LUXURY BATH WITH SOAKING TUB & SEPARATE SHOWER- TWO OTHER GOOD SIZE BEDROOMS AND ANOTHER FULL BATH* LOWER LEVEL WITH STUDY (BRAND NEW CARPET) - LAUNDRY ROOM* DECK OFF KITCHEN BACKING TO WOODS FOR TOTAL PRIVACY* LOCATED WITH SEVERAL POOLS- SHOPPING- RESTAURANTS- SCHOOLS-MAJOR ROAD & WITH IN FEW MILES TO FUTURE METRO!!
Last Agent to Sell the Property
Century 21 Redwood Realty License #0225129591 Listed on: 08/28/2020

Townhouse Details
Home Type
- Townhome
Est. Annual Taxes
- $4,339
Year Built
- Built in 2001
Lot Details
- 1,307 Sq Ft Lot
- Wooded Lot
- Backs to Trees or Woods
HOA Fees
- $113 Monthly HOA Fees
Parking
- 2 Car Attached Garage
- Garage Door Opener
Home Design
- Masonry
Interior Spaces
- 2,004 Sq Ft Home
- Property has 3 Levels
- Open Floorplan
- Vaulted Ceiling
- Ceiling Fan
- Recessed Lighting
- Window Treatments
- Family Room
- Living Room
- Dining Room
- Den
- Walk-Out Basement
Kitchen
- Breakfast Room
- Eat-In Kitchen
- Gas Oven or Range
- Built-In Microwave
- Ice Maker
- Dishwasher
- Kitchen Island
- Disposal
Flooring
- Wood
- Carpet
Bedrooms and Bathrooms
- 3 Bedrooms
- En-Suite Primary Bedroom
- Soaking Tub
Laundry
- Laundry Room
- Dryer
- Washer
Outdoor Features
- Deck
Schools
- Dominion Trail Elementary School
- Farmwell Station Middle School
- Broad Run High School
Utilities
- Forced Air Heating and Cooling System
- Vented Exhaust Fan
- Natural Gas Water Heater
Listing and Financial Details
- Tax Lot 85
- Assessor Parcel Number 059253069000
Community Details
Overview
- Ashburn Village Subdivision
- Community Lake
Amenities
- Day Care Facility
- Common Area
- Clubhouse
- Community Center
- Recreation Room
- Convenience Store
Recreation
- Tennis Courts
- Baseball Field
- Soccer Field
- Indoor Tennis Courts
- Community Basketball Court
- Community Playground
- Fitness Center
- Community Indoor Pool
- Jogging Path
Ownership History
Purchase Details
Home Financials for this Owner
Home Financials are based on the most recent Mortgage that was taken out on this home.Purchase Details
Purchase Details
Home Financials for this Owner
Home Financials are based on the most recent Mortgage that was taken out on this home.Purchase Details
Home Financials for this Owner
Home Financials are based on the most recent Mortgage that was taken out on this home.Similar Homes in Ashburn, VA
Home Values in the Area
Average Home Value in this Area
Purchase History
| Date | Type | Sale Price | Title Company |
|---|---|---|---|
| Warranty Deed | $465,000 | Attorney | |
| Interfamily Deed Transfer | -- | None Available | |
| Warranty Deed | $401,000 | -- | |
| Special Warranty Deed | $380,000 | -- |
Mortgage History
| Date | Status | Loan Amount | Loan Type |
|---|---|---|---|
| Open | $415,000 | New Conventional | |
| Previous Owner | $380,950 | New Conventional | |
| Previous Owner | $361,000 | New Conventional |
Property History
| Date | Event | Price | Change | Sq Ft Price |
|---|---|---|---|---|
| 02/09/2024 02/09/24 | Rented | $2,880 | +2.9% | -- |
| 02/02/2024 02/02/24 | For Rent | $2,800 | 0.0% | -- |
| 09/30/2020 09/30/20 | Sold | $465,000 | 0.0% | $232 / Sq Ft |
| 08/30/2020 08/30/20 | Pending | -- | -- | -- |
| 08/28/2020 08/28/20 | For Sale | $465,000 | +16.0% | $232 / Sq Ft |
| 03/27/2015 03/27/15 | Sold | $401,000 | 0.0% | $200 / Sq Ft |
| 03/02/2015 03/02/15 | Price Changed | $401,000 | +5.5% | $200 / Sq Ft |
| 03/01/2015 03/01/15 | Pending | -- | -- | -- |
| 02/24/2015 02/24/15 | For Sale | $379,990 | -- | $190 / Sq Ft |
Tax History Compared to Growth
Tax History
| Year | Tax Paid | Tax Assessment Tax Assessment Total Assessment is a certain percentage of the fair market value that is determined by local assessors to be the total taxable value of land and additions on the property. | Land | Improvement |
|---|---|---|---|---|
| 2024 | $4,874 | $563,420 | $198,500 | $364,920 |
| 2023 | $4,762 | $544,180 | $193,500 | $350,680 |
| 2022 | $4,519 | $507,750 | $168,500 | $339,250 |
| 2021 | $4,490 | $458,160 | $158,500 | $299,660 |
| 2020 | $4,376 | $422,830 | $138,500 | $284,330 |
| 2019 | $4,339 | $415,250 | $138,500 | $276,750 |
| 2018 | $4,177 | $384,940 | $128,500 | $256,440 |
| 2017 | $4,261 | $378,750 | $128,500 | $250,250 |
| 2016 | $4,434 | $387,240 | $0 | $0 |
| 2015 | $4,031 | $226,660 | $0 | $226,660 |
| 2014 | $3,996 | $227,460 | $0 | $227,460 |
Agents Affiliated with this Home
-
Ardeshir Behdad
A
Seller's Agent in 2024
Ardeshir Behdad
BKI Group, LLC.
(703) 587-7773
5 in this area
108 Total Sales
-
William Milletary

Seller's Agent in 2020
William Milletary
Century 21 Redwood Realty
(703) 850-1541
2 in this area
19 Total Sales
-
Badar Zaman

Buyer's Agent in 2020
Badar Zaman
Samson Properties
(703) 499-2880
1 in this area
71 Total Sales
-
Allen (Lenwood) Johnson

Seller's Agent in 2015
Allen (Lenwood) Johnson
EXP Realty, LLC
(703) 593-4574
4 in this area
581 Total Sales
-
Jeff Herge

Buyer's Agent in 2015
Jeff Herge
RE/MAX Gateway, LLC
(703) 828-4748
10 Total Sales
Map
Source: Bright MLS
MLS Number: VALO420086
APN: 059-25-3069
- 44173 Tippecanoe Terrace
- 20976 Kittanning Ln
- 44211 Palladian Ct
- 20846 Medix Run Place
- 20932 Cox Mills Ct
- 44007 Kitts Hill Terrace
- 20827 Medix Run Place
- 20915 Killawog Terrace
- 20973 Killawog Terrace
- 44138 Allderwood Terrace
- 44479 Potter Terrace
- 20760 Apollo Terrace
- 44011 Cheltenham Cir
- 20783 Laplume Place
- 44485 Chamberlain Terrace Unit 205
- 20740 Rainsboro Dr
- 21025 Rocky Knoll Square Unit 103
- 21219 Crucible Ct
- 21428 Estate Place
- 21349 Clappertown Dr
