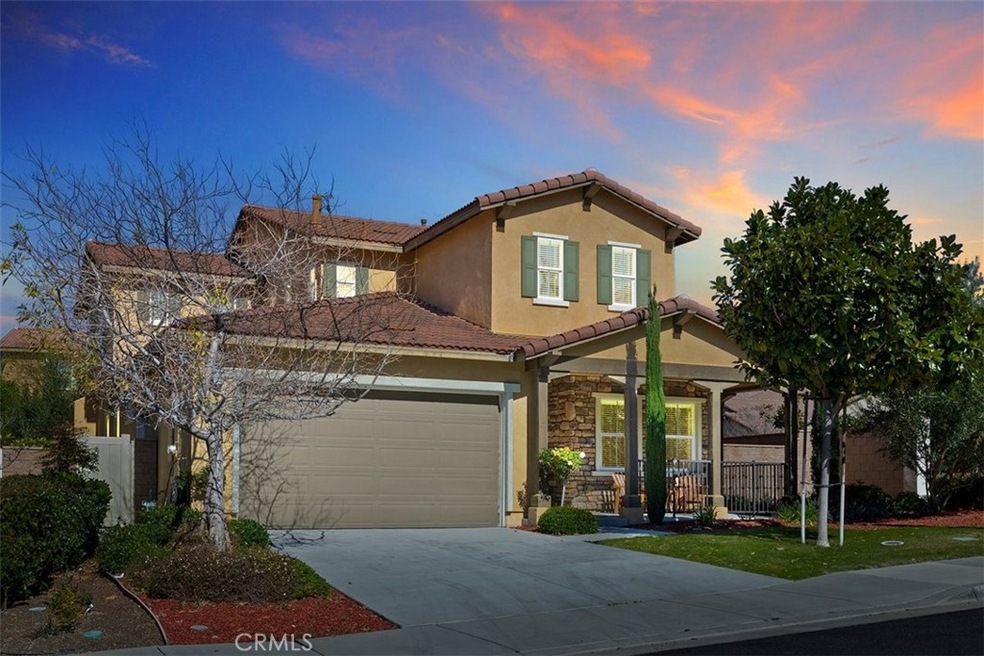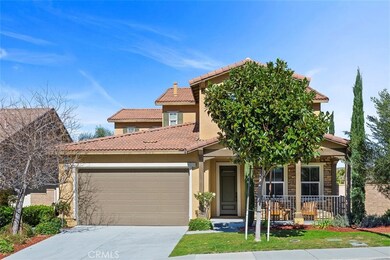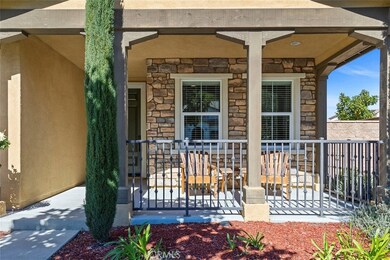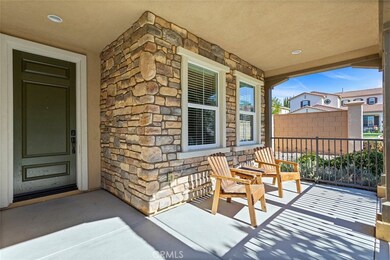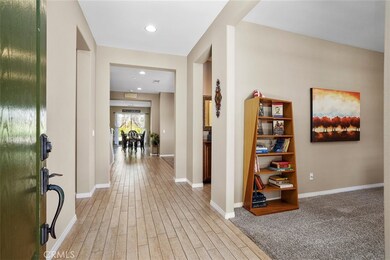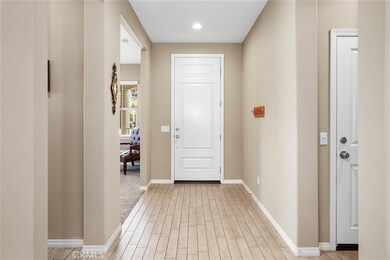
44228 Nighthawk Pass Temecula, CA 92592
Morgan Hill NeighborhoodHighlights
- Fitness Center
- Primary Bedroom Suite
- Mountain View
- Tony Tobin Elementary School Rated A
- Open Floorplan
- Clubhouse
About This Home
As of April 2021Ready To Move In, Light Bright & Airy Two Story 3145 Sq. Ft., 5 Bedroom, 4 Bath Summerhill Executive Home Built By Standard Pacific On A Private Corner Lot. Beautiful Upgraded Wood Tile Flooring. Downstairs Bedroom With It’s Own Private Bathroom. Great Room Is Enormous With A Cozy Gas Fireplace. Spacious Cook’s Kitchen With Granite Kitchen Countertops & Island. Stainless Steel Appliances. Walk-In Pantry. Dining Room Seats At Least 8 & So Does Area For Kitchen Table. 9 Foot Ceilings. Bullnose Corners. Recessed Lighting. Fire Sprinklers Throughout. Upstairs 4 Spacious Bedrooms & Two Baths. Master Suite Has Private Balcony With Wrought Iron Banister To View Sunset. Horizontal Blinds Throughout. Upstairs Laundry With Utility Sink. Beautiful Covered Front Porch With Recessed Lighting. Block Wall & Vinyl Fencing. Pool Sized Backyard. Stucco Patio Cover In Backyard With Recessed Lighting. Large Concrete Side Yard Could Be Used As Dog Run. Which Is Shaded In Afternoon With A Planter Area & Producing Orange Tree. Morgan Hill Homeowner’s Association With Clubhouse Amenities Which Include Pool, Gym, Banquet Room, BBQs, Playground & Walking Trails.
Last Agent to Sell the Property
First Team Real Estate License #01428634 Listed on: 02/23/2021

Home Details
Home Type
- Single Family
Est. Annual Taxes
- $10,774
Year Built
- Built in 2013
Lot Details
- 6,969 Sq Ft Lot
- South Facing Home
- Fenced
- Fence is in excellent condition
- Landscaped
- Corner Lot
- Rectangular Lot
- Sprinklers Throughout Yard
- Wooded Lot
- Private Yard
- Lawn
- Back and Front Yard
- Property is zoned SP ZONE
HOA Fees
- $99 Monthly HOA Fees
Parking
- 2 Car Direct Access Garage
- Parking Available
- Front Facing Garage
- Two Garage Doors
- Driveway
Property Views
- Mountain
- Hills
Home Design
- Mediterranean Architecture
- Slab Foundation
- Fire Rated Drywall
- Frame Construction
- Spanish Tile Roof
- Tile Roof
- Clay Roof
- Steel Beams
- Pre-Cast Concrete Construction
- Stone Veneer
- Stucco
Interior Spaces
- 3,145 Sq Ft Home
- 2-Story Property
- Open Floorplan
- High Ceiling
- Recessed Lighting
- Fireplace With Gas Starter
- Double Pane Windows
- Blinds
- Window Screens
- Sliding Doors
- Entryway
- Great Room with Fireplace
- Family Room Off Kitchen
- Living Room
Kitchen
- Open to Family Room
- Eat-In Kitchen
- Breakfast Bar
- Walk-In Pantry
- Self-Cleaning Convection Oven
- Gas Oven
- Built-In Range
- Microwave
- Water Line To Refrigerator
- Kitchen Island
- Granite Countertops
Flooring
- Wood
- Tile
Bedrooms and Bathrooms
- 5 Bedrooms | 1 Main Level Bedroom
- Primary Bedroom Suite
- Walk-In Closet
- 4 Full Bathrooms
- Dual Sinks
- Dual Vanity Sinks in Primary Bathroom
- Bathtub with Shower
- Separate Shower
- Exhaust Fan In Bathroom
Laundry
- Laundry Room
- Laundry on upper level
- Gas Dryer Hookup
Home Security
- Carbon Monoxide Detectors
- Fire and Smoke Detector
- Fire Sprinkler System
Outdoor Features
- Balcony
- Covered patio or porch
- Exterior Lighting
- Rain Gutters
Schools
- Tony Tobin Elementary School
- Vail Ranch Middle School
- Great Oak High School
Utilities
- Forced Air Zoned Heating and Cooling System
- Heating System Uses Natural Gas
- Vented Exhaust Fan
- Natural Gas Connected
- Gas Water Heater
- Central Water Heater
- Private Sewer
- Cable TV Available
Listing and Financial Details
- Tax Lot 53
- Tax Tract Number 308851
- Assessor Parcel Number 966440021
Community Details
Overview
- Morgan Hill Association, Phone Number (951) 587-9352
- Walters Management HOA
- Built by Standard Pacific
Amenities
- Community Barbecue Grill
- Picnic Area
- Clubhouse
- Banquet Facilities
- Recreation Room
Recreation
- Tennis Courts
- Sport Court
- Community Playground
- Fitness Center
- Community Pool
- Hiking Trails
Ownership History
Purchase Details
Home Financials for this Owner
Home Financials are based on the most recent Mortgage that was taken out on this home.Purchase Details
Home Financials for this Owner
Home Financials are based on the most recent Mortgage that was taken out on this home.Purchase Details
Purchase Details
Similar Homes in Temecula, CA
Home Values in the Area
Average Home Value in this Area
Purchase History
| Date | Type | Sale Price | Title Company |
|---|---|---|---|
| Grant Deed | $730,000 | Corinthian Title Company | |
| Grant Deed | $476,000 | Fidelity National Title | |
| Grant Deed | -- | Chicago Title Company | |
| Deed In Lieu Of Foreclosure | -- | Fidelity National Title |
Mortgage History
| Date | Status | Loan Amount | Loan Type |
|---|---|---|---|
| Open | $547,500 | New Conventional | |
| Previous Owner | $317,050 | New Conventional |
Property History
| Date | Event | Price | Change | Sq Ft Price |
|---|---|---|---|---|
| 04/02/2021 04/02/21 | Sold | $730,000 | +4.3% | $232 / Sq Ft |
| 03/02/2021 03/02/21 | Pending | -- | -- | -- |
| 02/23/2021 02/23/21 | For Sale | $699,900 | +47.1% | $223 / Sq Ft |
| 03/14/2014 03/14/14 | Sold | $475,643 | 0.0% | $151 / Sq Ft |
| 01/11/2014 01/11/14 | Pending | -- | -- | -- |
| 01/06/2014 01/06/14 | Off Market | $475,643 | -- | -- |
| 01/06/2014 01/06/14 | For Sale | $463,040 | -2.6% | $147 / Sq Ft |
| 12/30/2013 12/30/13 | Off Market | $475,643 | -- | -- |
| 11/18/2013 11/18/13 | Price Changed | $463,040 | -4.7% | $147 / Sq Ft |
| 11/01/2013 11/01/13 | Price Changed | $485,890 | -1.0% | $154 / Sq Ft |
| 10/21/2013 10/21/13 | Price Changed | $490,890 | -1.0% | $156 / Sq Ft |
| 10/04/2013 10/04/13 | Price Changed | $495,890 | -2.0% | $158 / Sq Ft |
| 09/18/2013 09/18/13 | Price Changed | $505,980 | +0.3% | $161 / Sq Ft |
| 08/15/2013 08/15/13 | Price Changed | $504,700 | -1.9% | $160 / Sq Ft |
| 07/24/2013 07/24/13 | For Sale | $514,700 | -- | $164 / Sq Ft |
Tax History Compared to Growth
Tax History
| Year | Tax Paid | Tax Assessment Tax Assessment Total Assessment is a certain percentage of the fair market value that is determined by local assessors to be the total taxable value of land and additions on the property. | Land | Improvement |
|---|---|---|---|---|
| 2023 | $10,774 | $759,492 | $192,474 | $567,018 |
| 2022 | $10,359 | $744,600 | $188,700 | $555,900 |
| 2021 | $8,128 | $539,065 | $141,559 | $397,506 |
| 2020 | $8,155 | $533,539 | $140,108 | $393,431 |
| 2019 | $8,061 | $523,078 | $137,361 | $385,717 |
| 2018 | $7,939 | $512,822 | $134,668 | $378,154 |
| 2017 | $7,792 | $502,768 | $132,028 | $370,740 |
| 2016 | $7,664 | $492,911 | $129,440 | $363,471 |
| 2015 | $7,608 | $485,509 | $127,497 | $358,012 |
| 2014 | $7,174 | $465,972 | $78,972 | $387,000 |
Agents Affiliated with this Home
-
Eric Tomlinson
E
Seller's Agent in 2021
Eric Tomlinson
First Team Real Estate
(951) 970-6727
2 in this area
169 Total Sales
-
Melissa Solis

Buyer's Agent in 2021
Melissa Solis
Mogul Real Estate
(951) 271-0892
1 in this area
34 Total Sales
-

Seller's Agent in 2014
Suzanne Ek
CalAtlantic Homes
(760) 631-1562
1 Total Sale
-
Cynthia Crain

Buyer's Agent in 2014
Cynthia Crain
RE/MAX
(951) 757-0333
14 Total Sales
Map
Source: California Regional Multiple Listing Service (CRMLS)
MLS Number: SW21037473
APN: 966-440-021
- 44260 Nighthawk Pass
- 34189 Hourglass St
- 34025 Summit View Place
- 44375 Reidel St
- 33950 Summit View Place
- 34036 Galleron St
- 44207 Reidel St
- 44249 Reidel St
- 34032 Temecula Creek Rd
- 34565 Serdonis St
- 34595 Collier Falls Ct
- 34138 Amici St
- 44557 Howell Mountain St
- 44774 Pride Mountain St
- 33736 Emerald Creek Ct
- 44364 Kingston Dr
- 33624 Winston Way Unit B
- 34211 San Simeon St
- 44885 Bouchaine St
- 45055 Rio Linda Rd
