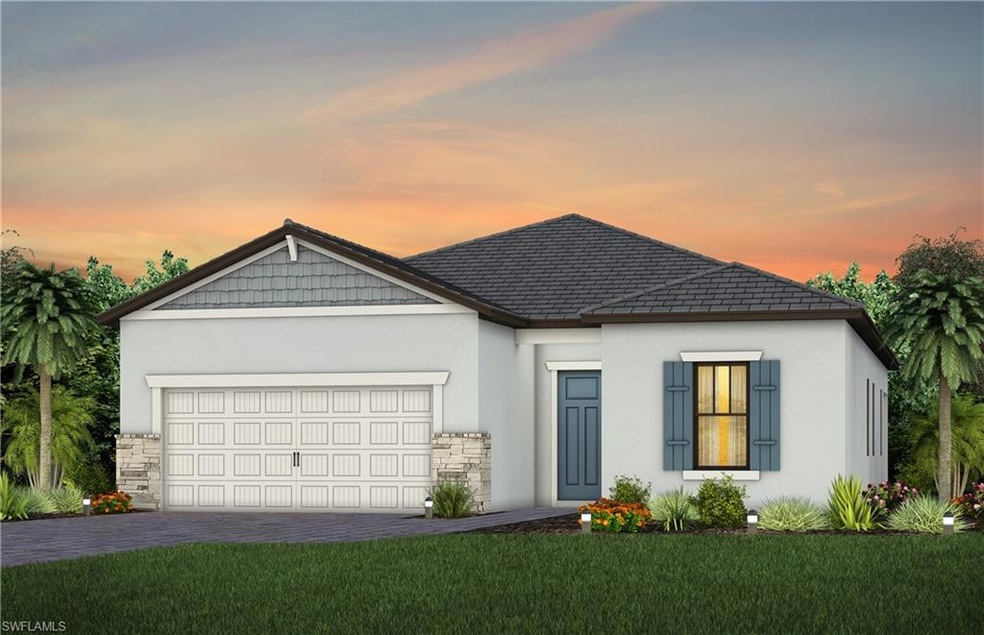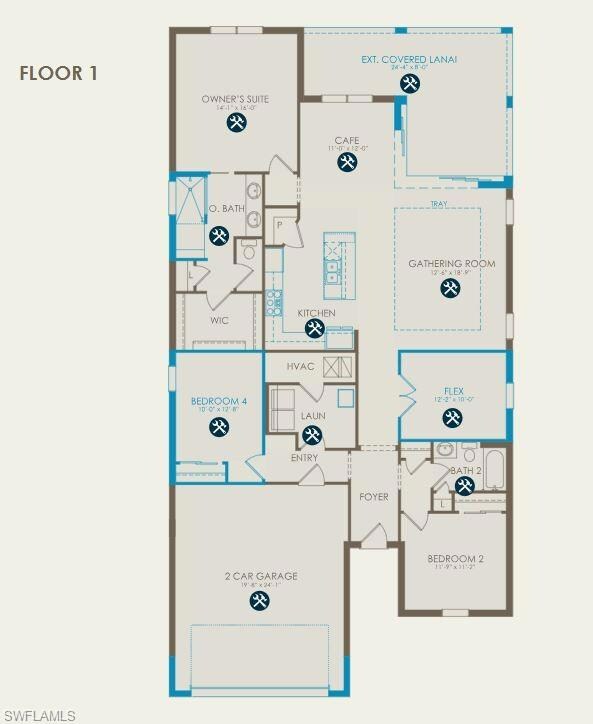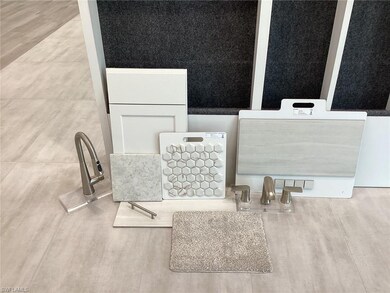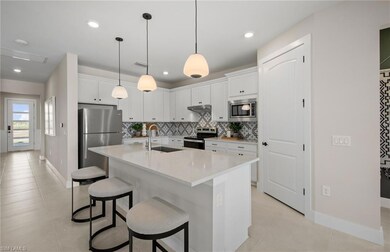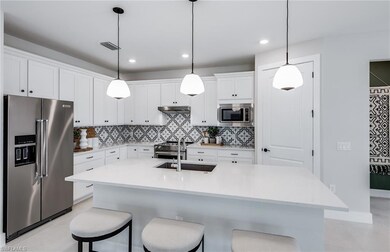
4423 Hudson Way Immokalee, FL 34142
3
Beds
2.5
Baths
1,889
Sq Ft
8,276
Sq Ft Lot
Highlights
- Lake View
- Great Room
- Community Pool
- Estates Elementary School Rated A-
- Screened Porch
- Tennis Courts
About This Home
As of March 2025NEW CONSTRUCTION HOME AVAILABLE NOW! Move to Avalon Park! This Mystique home features 4' garage extension, built-in Kitchen Configuration, Walk-In Shower @ Owner's Bath, Zero Corner Sliding Glass Door & so much more!
Home Details
Home Type
- Single Family
Est. Annual Taxes
- $6,889
Year Built
- Built in 2024
Lot Details
- 8,276 Sq Ft Lot
- Lot Dimensions: 52
- West Facing Home
- Paved or Partially Paved Lot
- Sprinkler System
HOA Fees
Parking
- 2 Car Attached Garage
- Automatic Garage Door Opener
- Deeded Parking
Home Design
- Concrete Block With Brick
- Wood Frame Construction
- Metal Construction or Metal Frame
- Stucco
- Tile
Interior Spaces
- 1,889 Sq Ft Home
- 1-Story Property
- Tray Ceiling
- French Doors
- Great Room
- Family or Dining Combination
- Den
- Screened Porch
- Lake Views
Kitchen
- Walk-In Pantry
- Built-In Oven
- Microwave
- Ice Maker
- Dishwasher
- Kitchen Island
- Disposal
Flooring
- Carpet
- Tile
Bedrooms and Bathrooms
- 3 Bedrooms
- Split Bedroom Floorplan
- Walk-In Closet
- Dual Sinks
- Shower Only
Laundry
- Laundry Room
- Dryer
- Washer
Home Security
- High Impact Windows
- Fire and Smoke Detector
Outdoor Features
- Patio
Schools
- Estates Elementary School
- Corkscrew Middle School
- Palmetto Ridge High School
Utilities
- Central Heating and Cooling System
- Underground Utilities
- High Speed Internet
Listing and Financial Details
- Assessor Parcel Number 22599805561
- $21,750 Seller Concession
Community Details
Overview
- $750 Additional Association Fee
- Ave Maria Community
Amenities
- Community Barbecue Grill
Recreation
- Tennis Courts
- Community Basketball Court
- Volleyball Courts
- Community Playground
- Exercise Course
- Community Pool
- Bike Trail
Ownership History
Date
Name
Owned For
Owner Type
Purchase Details
Listed on
Nov 20, 2024
Closed on
Mar 31, 2025
Sold by
Pulte Home Company Llc
Bought by
Munoz Ebelin T Delgado and Arango John Jairo
Seller's Agent
Amber Teeters
Pulte Realty Inc
List Price
$529,900
Sold Price
$475,000
Premium/Discount to List
-$54,900
-10.36%
Total Days on Market
91
Views
25
Home Financials for this Owner
Home Financials are based on the most recent Mortgage that was taken out on this home.
Avg. Annual Appreciation
68.49%
Original Mortgage
$466,396
Outstanding Balance
$466,002
Interest Rate
6.85%
Mortgage Type
FHA
Estimated Equity
$53,053
Similar Homes in Immokalee, FL
Create a Home Valuation Report for This Property
The Home Valuation Report is an in-depth analysis detailing your home's value as well as a comparison with similar homes in the area
Home Values in the Area
Average Home Value in this Area
Purchase History
| Date | Type | Sale Price | Title Company |
|---|---|---|---|
| Warranty Deed | $475,000 | Pgp Title | |
| Warranty Deed | $475,000 | Pgp Title |
Source: Public Records
Mortgage History
| Date | Status | Loan Amount | Loan Type |
|---|---|---|---|
| Open | $466,396 | FHA | |
| Closed | $466,396 | FHA |
Source: Public Records
Property History
| Date | Event | Price | Change | Sq Ft Price |
|---|---|---|---|---|
| 03/31/2025 03/31/25 | Sold | $475,000 | -10.4% | $251 / Sq Ft |
| 02/19/2025 02/19/25 | Pending | -- | -- | -- |
| 11/20/2024 11/20/24 | For Sale | $529,900 | -- | $281 / Sq Ft |
Source: Multiple Listing Service of Bonita Springs-Estero
Tax History Compared to Growth
Tax History
| Year | Tax Paid | Tax Assessment Tax Assessment Total Assessment is a certain percentage of the fair market value that is determined by local assessors to be the total taxable value of land and additions on the property. | Land | Improvement |
|---|---|---|---|---|
| 2023 | -- | $8,809 | $8,809 | -- |
Source: Public Records
Agents Affiliated with this Home
-
Amber Teeters
A
Seller's Agent in 2025
Amber Teeters
Pulte Realty Inc
(239) 390-5433
36 in this area
285 Total Sales
Map
Source: Multiple Listing Service of Bonita Springs-Estero
MLS Number: 224094453
APN: 22599805561
Nearby Homes
- 4421 Annapolis Ave
- 4404 Owens Way
- 4379 Hudson Way
- 4342 Washington Place
- 4326 Washington Place
- 4314 Washington Place
- 4424 Owens Way
- 4515 Annapolis Ave
- 4292 Arlington Dr
- 4401 Steinbeck Way
- 4424 Steinbeck Way
- 4464 Magellan St
- 4934 Seton Way
- 4151 Traditions Dr
- 4946 Seton Way
- 4969 Seton St
- 4133 Madison St
