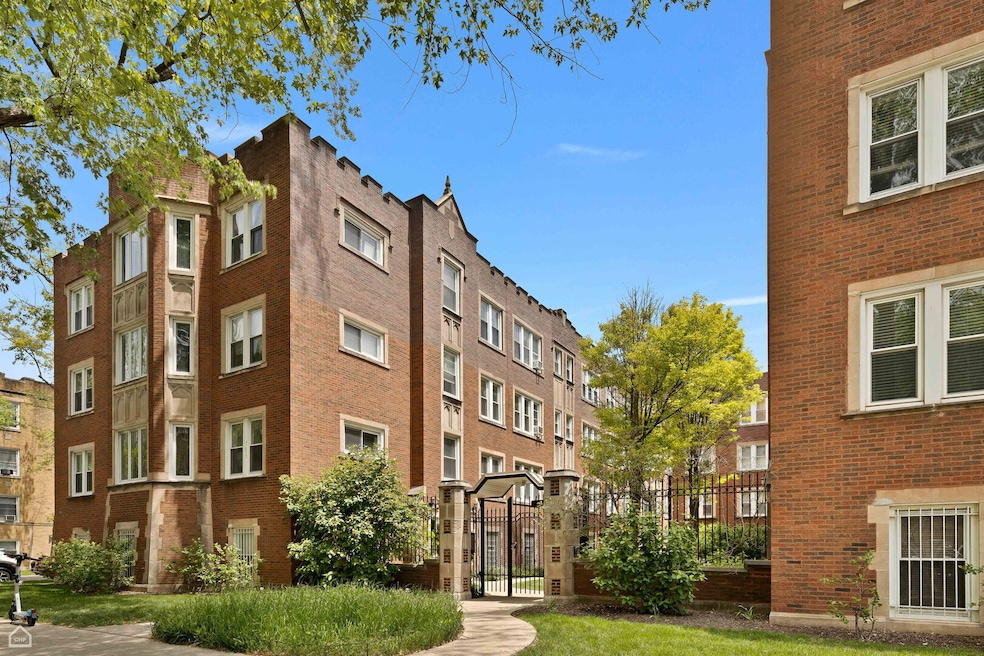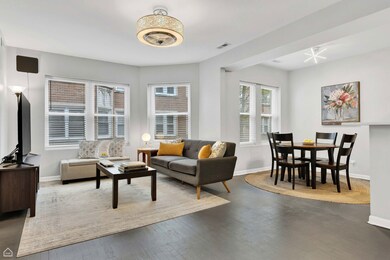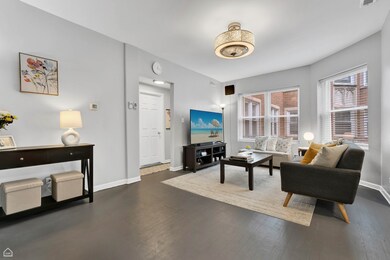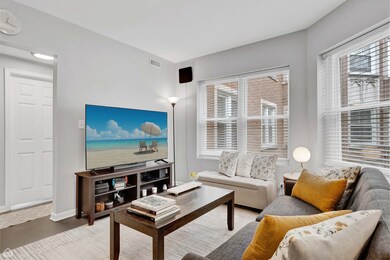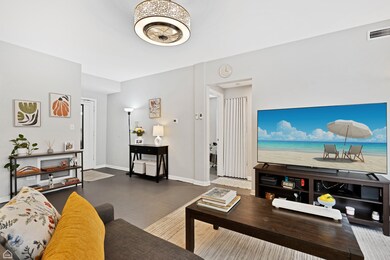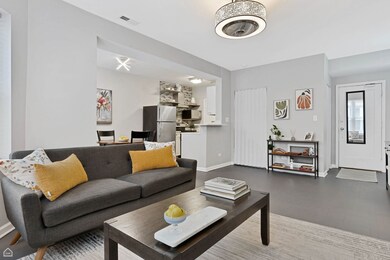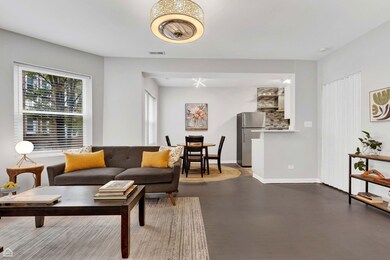
4423 N Lawndale Ave Unit 1A Chicago, IL 60625
Albany Park NeighborhoodHighlights
- Open Floorplan
- Formal Dining Room
- Intercom
- Wood Flooring
- Stainless Steel Appliances
- Building Patio
About This Home
As of July 2025Bright & spacious 2 bed, 1 bath condo in the heart of Albany Park! This stylish home is recently renovated, and offers a thoughtful & intelligent layout that maximizes space! Generously sized living has area for a desk/office set-up off to the side, while enjoying true dining area that connects to your bright, white kitchen. Continuing the modern theme, the kitchen features quartz counters, stylish open shelves & glass tile backsplash, plus newer stainless steel appliances. Split bedroom floorplan is great for roommates, and the primary bedroom can fit a king sized bed. The bathroom is also updated, with vessel bowl sink and spa/body spray shower. Hardwood floors throughout are painted a modern grey, and can easily be refinished to the color of your liking. Central air/heat, in-unit laundry & additional storage complete this home. Set in a handsome courtyard building, this condo is conveniently located near restaurants & shopping, parks, grocery and more. Rental Friendly. Owners rent a parking space a half block away. Come home!
Last Agent to Sell the Property
Baird & Warner License #475142147 Listed on: 05/05/2025

Property Details
Home Type
- Condominium
Est. Annual Taxes
- $3,176
Year Built
- Built in 1928 | Remodeled in 2021
Lot Details
- Fenced
HOA Fees
- $281 Monthly HOA Fees
Parking
- 1 Parking Space
Home Design
- Brick Exterior Construction
Interior Spaces
- 3-Story Property
- Open Floorplan
- Family Room
- Living Room
- Formal Dining Room
- Wood Flooring
- Intercom
Kitchen
- Range Hood
- <<microwave>>
- Dishwasher
- Stainless Steel Appliances
- Disposal
Bedrooms and Bathrooms
- 2 Bedrooms
- 2 Potential Bedrooms
- 1 Full Bathroom
- Shower Body Spray
Laundry
- Laundry Room
- Dryer
- Washer
Schools
- Haugan Elementary School
- Roosevelt High School
Utilities
- Forced Air Heating and Cooling System
- Heating System Uses Natural Gas
- Lake Michigan Water
Community Details
Overview
- Association fees include water, insurance, exterior maintenance, lawn care, scavenger, snow removal
- 42 Units
- Property managed by Hales Property Management
Amenities
- Building Patio
- Laundry Facilities
Pet Policy
- Dogs and Cats Allowed
Security
- Resident Manager or Management On Site
- Fenced around community
Ownership History
Purchase Details
Home Financials for this Owner
Home Financials are based on the most recent Mortgage that was taken out on this home.Purchase Details
Home Financials for this Owner
Home Financials are based on the most recent Mortgage that was taken out on this home.Similar Homes in Chicago, IL
Home Values in the Area
Average Home Value in this Area
Purchase History
| Date | Type | Sale Price | Title Company |
|---|---|---|---|
| Warranty Deed | $180,000 | Heritage Title Company | |
| Deed | $133,500 | -- |
Mortgage History
| Date | Status | Loan Amount | Loan Type |
|---|---|---|---|
| Open | $171,000 | New Conventional | |
| Previous Owner | $114,000 | New Conventional | |
| Previous Owner | $15,000 | Credit Line Revolving | |
| Previous Owner | $132,000 | Unknown | |
| Previous Owner | $126,700 | Unknown |
Property History
| Date | Event | Price | Change | Sq Ft Price |
|---|---|---|---|---|
| 07/20/2025 07/20/25 | For Rent | $2,100 | 0.0% | -- |
| 07/08/2025 07/08/25 | Sold | $258,000 | +7.5% | $323 / Sq Ft |
| 06/02/2025 06/02/25 | Pending | -- | -- | -- |
| 05/29/2025 05/29/25 | Price Changed | $239,900 | -4.0% | $300 / Sq Ft |
| 05/05/2025 05/05/25 | For Sale | $249,900 | +38.8% | $312 / Sq Ft |
| 05/11/2021 05/11/21 | Sold | $180,000 | +5.9% | $189 / Sq Ft |
| 04/10/2021 04/10/21 | Pending | -- | -- | -- |
| 03/31/2021 03/31/21 | Price Changed | $169,900 | -10.5% | $179 / Sq Ft |
| 03/16/2021 03/16/21 | For Sale | $189,900 | -- | $200 / Sq Ft |
Tax History Compared to Growth
Tax History
| Year | Tax Paid | Tax Assessment Tax Assessment Total Assessment is a certain percentage of the fair market value that is determined by local assessors to be the total taxable value of land and additions on the property. | Land | Improvement |
|---|---|---|---|---|
| 2024 | $3,176 | $16,748 | $1,590 | $15,158 |
| 2023 | $3,096 | $15,000 | $1,272 | $13,728 |
| 2022 | $3,096 | $15,000 | $1,272 | $13,728 |
| 2021 | $2,354 | $14,999 | $1,272 | $13,727 |
| 2020 | $1,620 | $10,350 | $658 | $9,692 |
| 2019 | $1,647 | $11,599 | $658 | $10,941 |
| 2018 | $1,618 | $11,599 | $658 | $10,941 |
| 2017 | $1,441 | $10,047 | $590 | $9,457 |
| 2016 | $1,517 | $10,047 | $590 | $9,457 |
| 2015 | $1,365 | $10,047 | $590 | $9,457 |
| 2014 | $1,273 | $9,407 | $545 | $8,862 |
| 2013 | $1,237 | $9,407 | $545 | $8,862 |
Agents Affiliated with this Home
-
Scott Curcio

Seller's Agent in 2025
Scott Curcio
Baird Warner
(773) 517-6585
22 in this area
474 Total Sales
-
Chih-Hao Yang

Buyer's Agent in 2025
Chih-Hao Yang
Fulton Grace
(217) 819-8009
3 in this area
133 Total Sales
-
Hira Danish
H
Seller's Agent in 2021
Hira Danish
HHH Property Management LLC
1 in this area
29 Total Sales
Map
Source: Midwest Real Estate Data (MRED)
MLS Number: 12356507
APN: 13-14-127-026-1034
- 4328 N Ridgeway Ave
- 3754 W Sunnyside Ave
- 4515 N Hamlin Ave
- 3707 W Cullom Ave Unit 1
- 3816 W Montrose Ave
- 4240 N Lawndale Ave
- 4321 N Drake Ave Unit 3W
- 4604 N Monticello Ave Unit 3E
- 4610 N Monticello Ave Unit 3E
- 4616 N Central Park Ave
- 4212 N Central Park Ave
- 3904 W Montrose Ave
- 4448 N Bernard St
- 3738 W Berteau Ave Unit G
- 4606 N Saint Louis Ave
- 4653 N Lawndale Ave Unit PU3
- 4634 N Hamlin Ave
- 4416 N Harding Ave Unit 3
- 4619 N Springfield Ave
- 4131 N Monticello Ave
