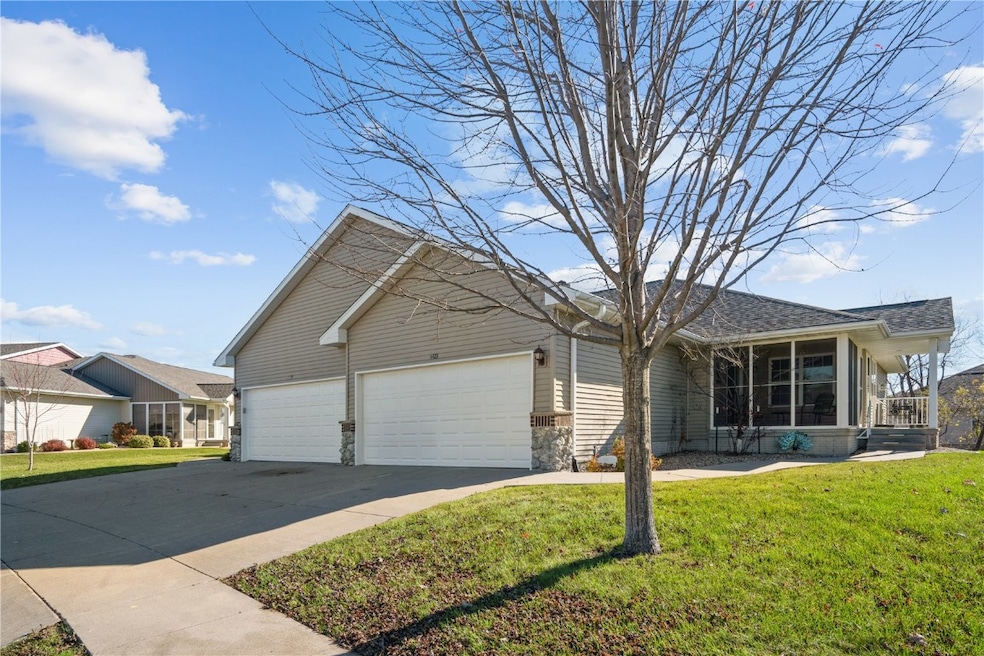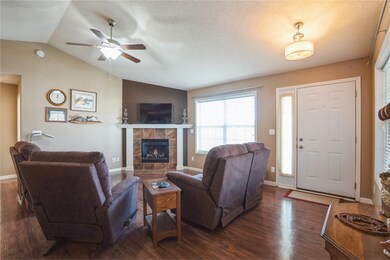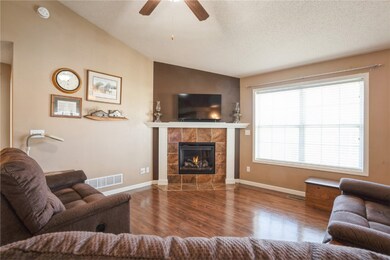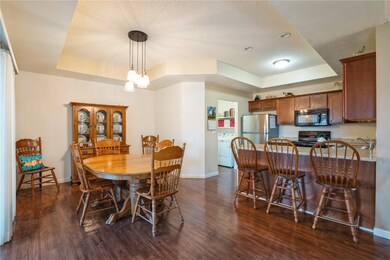
4423 Quail Trail Dr Marion, IA 52302
Highlights
- Recreation Room
- Vaulted Ceiling
- Screened Porch
- Linn-Mar High School Rated A-
- Ranch Style House
- 2 Car Attached Garage
About This Home
As of May 2025Welcome to this beautifully maintained ranch-style condo in model condition! This home offers an open and airy living space with a spacious living room featuring vaulted ceilings and a cozy fireplace with a blower. The open kitchen is perfect for entertaining, with a breakfast bar, plenty of cabinet and counter space, and a nice-sized dining area. The primary suite is a peaceful retreat, complete with a walk-in closet and an en-suite bath for added privacy. The second bedroom is also generously sized, and the second full bath and laundry are conveniently located on the main level, with a brand new washer and dryer included. Step out into the screened porch, a perfect spot for morning coffee or relaxing in the afternoon. The lower level provides even more space, with a walkout rec room and a wet bar, ideal for hosting guests. Plus, it’s plumbed for a future bathroom, offering even more potential. New $4200 water softener. Don’t miss out on this fantastic, move-in-ready condo! HOA start up $250, dues $190/mo.
Property Details
Home Type
- Condominium
Est. Annual Taxes
- $4,201
Year Built
- Built in 2010
HOA Fees
- $190 Monthly HOA Fees
Parking
- 2 Car Attached Garage
- Garage Door Opener
Home Design
- Ranch Style House
- Poured Concrete
- Frame Construction
- Vinyl Siding
- Stone
Interior Spaces
- Vaulted Ceiling
- Gas Fireplace
- Living Room with Fireplace
- Combination Kitchen and Dining Room
- Recreation Room
- Screened Porch
- Basement Fills Entire Space Under The House
Kitchen
- Breakfast Bar
- Range
- Microwave
- Dishwasher
- Disposal
Bedrooms and Bathrooms
- 2 Bedrooms
- 2 Full Bathrooms
Laundry
- Laundry Room
- Laundry on main level
- Dryer
- Washer
Outdoor Features
- Patio
Schools
- Linn Grove Elementary School
- Excelsior Middle School
- Linn Mar High School
Utilities
- Forced Air Heating and Cooling System
- Heating System Uses Gas
- Gas Water Heater
- Water Softener is Owned
Listing and Financial Details
- Assessor Parcel Number 102940100801012
Community Details
Pet Policy
- Limit on the number of pets
Ownership History
Purchase Details
Home Financials for this Owner
Home Financials are based on the most recent Mortgage that was taken out on this home.Purchase Details
Home Financials for this Owner
Home Financials are based on the most recent Mortgage that was taken out on this home.Purchase Details
Home Financials for this Owner
Home Financials are based on the most recent Mortgage that was taken out on this home.Purchase Details
Home Financials for this Owner
Home Financials are based on the most recent Mortgage that was taken out on this home.Similar Homes in Marion, IA
Home Values in the Area
Average Home Value in this Area
Purchase History
| Date | Type | Sale Price | Title Company |
|---|---|---|---|
| Warranty Deed | $215,000 | None Listed On Document | |
| Warranty Deed | $215,000 | None Listed On Document | |
| Warranty Deed | -- | Attorney | |
| Warranty Deed | $156,000 | None Available |
Mortgage History
| Date | Status | Loan Amount | Loan Type |
|---|---|---|---|
| Open | $172,000 | New Conventional | |
| Previous Owner | $124,800 | Adjustable Rate Mortgage/ARM |
Property History
| Date | Event | Price | Change | Sq Ft Price |
|---|---|---|---|---|
| 05/02/2025 05/02/25 | Sold | $215,000 | -2.3% | $128 / Sq Ft |
| 04/04/2025 04/04/25 | Pending | -- | -- | -- |
| 03/30/2025 03/30/25 | Price Changed | $220,000 | -4.3% | $131 / Sq Ft |
| 01/28/2025 01/28/25 | For Sale | $230,000 | +7.0% | $137 / Sq Ft |
| 08/19/2024 08/19/24 | Sold | $215,000 | -1.8% | $124 / Sq Ft |
| 07/22/2024 07/22/24 | Pending | -- | -- | -- |
| 07/09/2024 07/09/24 | Price Changed | $219,000 | -8.7% | $127 / Sq Ft |
| 06/22/2024 06/22/24 | Price Changed | $239,900 | -4.0% | $139 / Sq Ft |
| 05/31/2024 05/31/24 | For Sale | $249,900 | +51.5% | $145 / Sq Ft |
| 05/27/2016 05/27/16 | Sold | $165,000 | -5.7% | $132 / Sq Ft |
| 03/16/2016 03/16/16 | Pending | -- | -- | -- |
| 12/24/2015 12/24/15 | For Sale | $175,000 | +12.2% | $140 / Sq Ft |
| 07/31/2015 07/31/15 | Sold | $156,000 | -5.5% | $125 / Sq Ft |
| 06/29/2015 06/29/15 | Pending | -- | -- | -- |
| 03/23/2015 03/23/15 | For Sale | $165,000 | -- | $132 / Sq Ft |
Tax History Compared to Growth
Tax History
| Year | Tax Paid | Tax Assessment Tax Assessment Total Assessment is a certain percentage of the fair market value that is determined by local assessors to be the total taxable value of land and additions on the property. | Land | Improvement |
|---|---|---|---|---|
| 2023 | $3,968 | $230,400 | $22,500 | $207,900 |
| 2022 | $3,780 | $187,700 | $22,500 | $165,200 |
| 2021 | $3,596 | $187,700 | $22,500 | $165,200 |
| 2020 | $3,596 | $168,200 | $22,500 | $145,700 |
| 2019 | $3,400 | $159,200 | $22,500 | $136,700 |
| 2018 | $3,264 | $159,200 | $22,500 | $136,700 |
| 2017 | $3,270 | $0 | $0 | $0 |
Agents Affiliated with this Home
-
Dave Berry

Seller's Agent in 2025
Dave Berry
Realty87
(319) 431-3131
132 Total Sales
-
Karen Knight

Buyer's Agent in 2025
Karen Knight
Realty87
(319) 360-8989
112 Total Sales
-
Rose Craig
R
Seller's Agent in 2024
Rose Craig
Realty87
(319) 491-1047
50 Total Sales
-
Doris Ackerman

Seller's Agent in 2016
Doris Ackerman
KW Advantage
(319) 361-2934
365 Total Sales
-
B
Buyer's Agent in 2016
Bob Hanson
IOWA REALTY
-
Mike Schulte
M
Seller's Agent in 2015
Mike Schulte
Realty87
107 Total Sales
Map
Source: Cedar Rapids Area Association of REALTORS®
MLS Number: 2500683
APN: 10294-01008-01012
- 4409 Hastings Dr
- 4408 Hastings Dr
- 4395 Rec Dr
- 4334 Hastings Dr
- 4263 Calder Dr
- 4314 Hastings Dr
- 4274 Hastings Dr
- 2931 Eight Bells Dr
- 4241 Justified Dr
- 4225 Justified Dr
- 4209 Justified Dr
- 4193 Justified Dr
- 4177 Justified Dr
- 0 35th Ave Unit 32.92 Ac 202502724
- 0 35th Ave Unit 32.92 Ac 2502832
- 4113 Justified Dr
- 3880 Quail Trail Dr
- 3860 Quail Trail Dr
- 4593 Spoonbill Ct Unit 4593
- 3806 English Glen Ave






