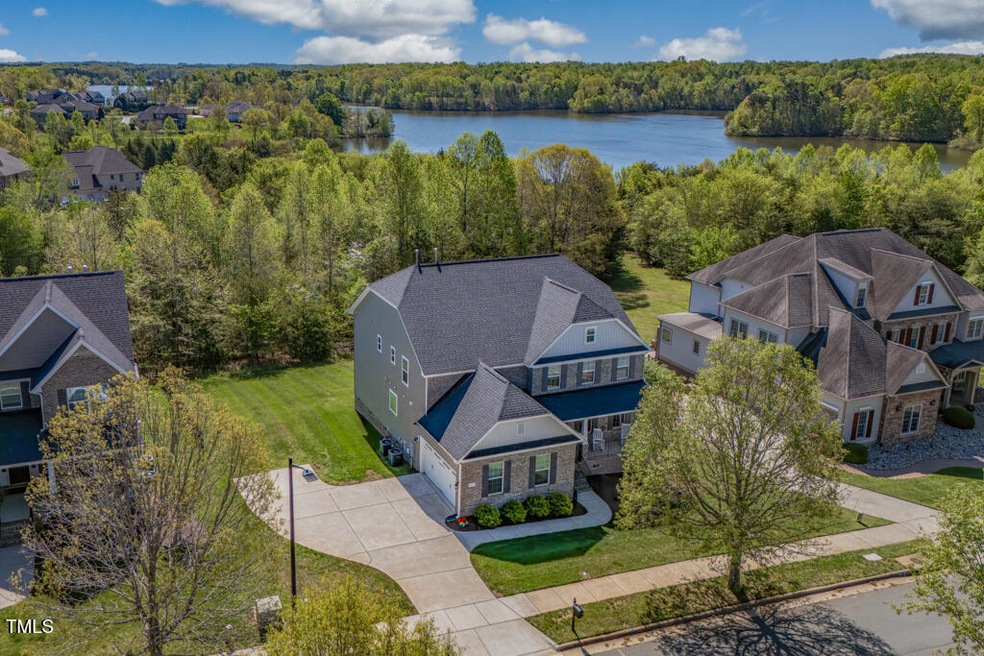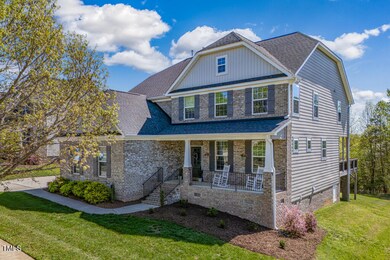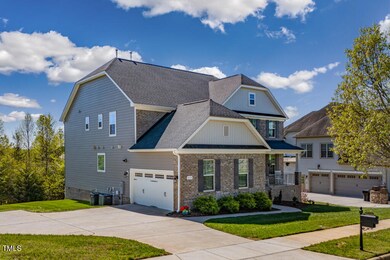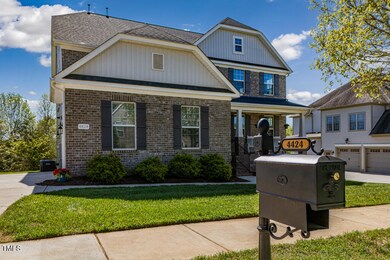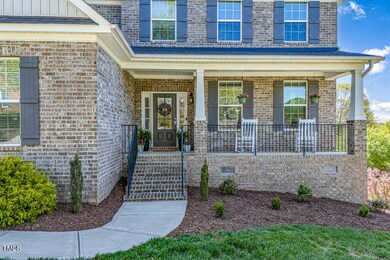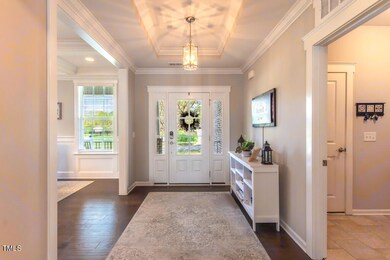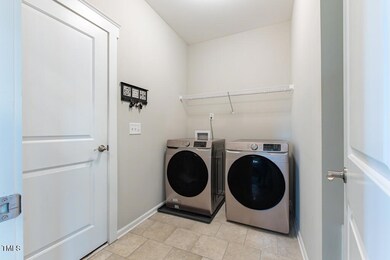
4424 Bonnie Loch Dr Burlington, NC 27215
Highlights
- Community Cabanas
- Community Lake
- Deck
- Fitness Center
- Clubhouse
- Transitional Architecture
About This Home
As of May 2025Stunning 5BR, 3.5BA home in Mackintosh on the Lake with 3,646 sq ft of beautifully designed living space! Main-level primary suite includes dual sinks, makeup vanity, tile walk-in shower, garden tub & huge WIC. Gourmet eat-in kitchen features granite countertops, island, stainless gas cooktop, double wall ovens, pantry & fridge (included). Great room w/ cozy gas fireplace & stone surround. Formal dining with coffered ceiling & wainscoting. Upstairs offers 4 spacious bedrooms, 2 full baths, a large game/entertainment room, plus a dedicated office. Two laundry rooms on each level (1 W/D set conveys). Covered rear porch & deck with seasonal water view. Side-entry 2-car garage. Community amenities include pool, tennis, volleyball, playground, 20+ miles of sidewalks, and a resort-style clubhouse. Prime location between the Triad & Triangle—minutes to shopping, dining & more! Don't miss this rare opportunity to own a move-in ready home in one of Burlington's most sought-after neighborhoods!
Last Agent to Sell the Property
Re/MaxDiamond Realty License #322230 Listed on: 04/11/2025

Home Details
Home Type
- Single Family
Est. Annual Taxes
- $5,897
Year Built
- Built in 2020
Lot Details
- 0.36 Acre Lot
- Lot Dimensions are 158.5'x100'
HOA Fees
- $85 Monthly HOA Fees
Parking
- 2 Car Attached Garage
- Side Facing Garage
- Garage Door Opener
- Private Driveway
Home Design
- Transitional Architecture
- Brick Exterior Construction
- Brick Foundation
- Shingle Roof
- Vinyl Siding
Interior Spaces
- 3,646 Sq Ft Home
- 2-Story Property
- Crown Molding
- Coffered Ceiling
- Smooth Ceilings
- High Ceiling
- Ceiling Fan
- Gas Log Fireplace
- Insulated Windows
- Blinds
- Entrance Foyer
- Great Room with Fireplace
- Breakfast Room
- Dining Room
- Home Office
- Bonus Room
- Pull Down Stairs to Attic
Kitchen
- Eat-In Kitchen
- Built-In Double Oven
- Gas Cooktop
- <<microwave>>
- Free-Standing Freezer
- Dishwasher
- Kitchen Island
- Granite Countertops
- Disposal
Flooring
- Carpet
- Tile
- Luxury Vinyl Tile
Bedrooms and Bathrooms
- 5 Bedrooms
- Primary Bedroom on Main
- Walk-In Closet
- Double Vanity
- Private Water Closet
- Separate Shower in Primary Bathroom
- Soaking Tub
- <<tubWithShowerToken>>
- Walk-in Shower
Laundry
- Laundry Room
- Laundry in multiple locations
- Dryer
- Washer
Pool
- In Ground Pool
- Outdoor Pool
- Diving Board
Outdoor Features
- Deck
- Covered patio or porch
Schools
- Guilford County Schools Elementary And Middle School
- Guilford County Schools High School
Utilities
- Forced Air Heating and Cooling System
- Heating System Uses Natural Gas
- Tankless Water Heater
- High Speed Internet
Additional Features
- Handicap Accessible
- Suburban Location
Listing and Financial Details
- Assessor Parcel Number 103161
Community Details
Overview
- Association fees include insurance, special assessments
- Mackintosh On The Lake Homeowners Association, Phone Number (336) 387-0481
- Mackintosh On The Lake Subdivision
- Community Lake
Amenities
- Clubhouse
- Party Room
Recreation
- Tennis Courts
- Community Basketball Court
- Recreation Facilities
- Community Playground
- Fitness Center
- Community Cabanas
- Community Pool
Ownership History
Purchase Details
Home Financials for this Owner
Home Financials are based on the most recent Mortgage that was taken out on this home.Purchase Details
Home Financials for this Owner
Home Financials are based on the most recent Mortgage that was taken out on this home.Purchase Details
Similar Homes in Burlington, NC
Home Values in the Area
Average Home Value in this Area
Purchase History
| Date | Type | Sale Price | Title Company |
|---|---|---|---|
| Warranty Deed | $599,000 | None Listed On Document | |
| Warranty Deed | $599,000 | None Listed On Document | |
| Warranty Deed | $460,000 | None Available | |
| Deed | $3,780,000 | -- |
Mortgage History
| Date | Status | Loan Amount | Loan Type |
|---|---|---|---|
| Previous Owner | $414,726 | VA | |
| Previous Owner | $319,000 | Construction | |
| Previous Owner | $32,875 | Unknown |
Property History
| Date | Event | Price | Change | Sq Ft Price |
|---|---|---|---|---|
| 05/27/2025 05/27/25 | Sold | $599,000 | -2.6% | $164 / Sq Ft |
| 04/26/2025 04/26/25 | Pending | -- | -- | -- |
| 04/11/2025 04/11/25 | For Sale | $615,000 | -- | $169 / Sq Ft |
Tax History Compared to Growth
Tax History
| Year | Tax Paid | Tax Assessment Tax Assessment Total Assessment is a certain percentage of the fair market value that is determined by local assessors to be the total taxable value of land and additions on the property. | Land | Improvement |
|---|---|---|---|---|
| 2023 | $5,897 | $485,700 | $55,000 | $430,700 |
| 2022 | $6,449 | $485,700 | $55,000 | $430,700 |
| 2021 | $5,619 | $423,200 | $55,000 | $368,200 |
| 2020 | $730 | $55,000 | $55,000 | $0 |
| 2019 | $730 | $55,000 | $0 | $0 |
| 2018 | $727 | $55,000 | $0 | $0 |
| 2017 | $730 | $55,000 | $0 | $0 |
| 2016 | $734 | $55,000 | $0 | $0 |
| 2015 | $737 | $55,000 | $0 | $0 |
| 2014 | $743 | $55,000 | $0 | $0 |
Agents Affiliated with this Home
-
Laura Countiss

Seller's Agent in 2025
Laura Countiss
RE/MAX
(336) 269-4883
93 Total Sales
-
Marlo Countiss

Seller Co-Listing Agent in 2025
Marlo Countiss
RE/MAX
(336) 269-5292
242 Total Sales
-
Amy Klutz

Buyer's Agent in 2025
Amy Klutz
NorthGroup Real Estate
(619) 341-3127
102 Total Sales
Map
Source: Doorify MLS
MLS Number: 10088965
APN: 0103161
