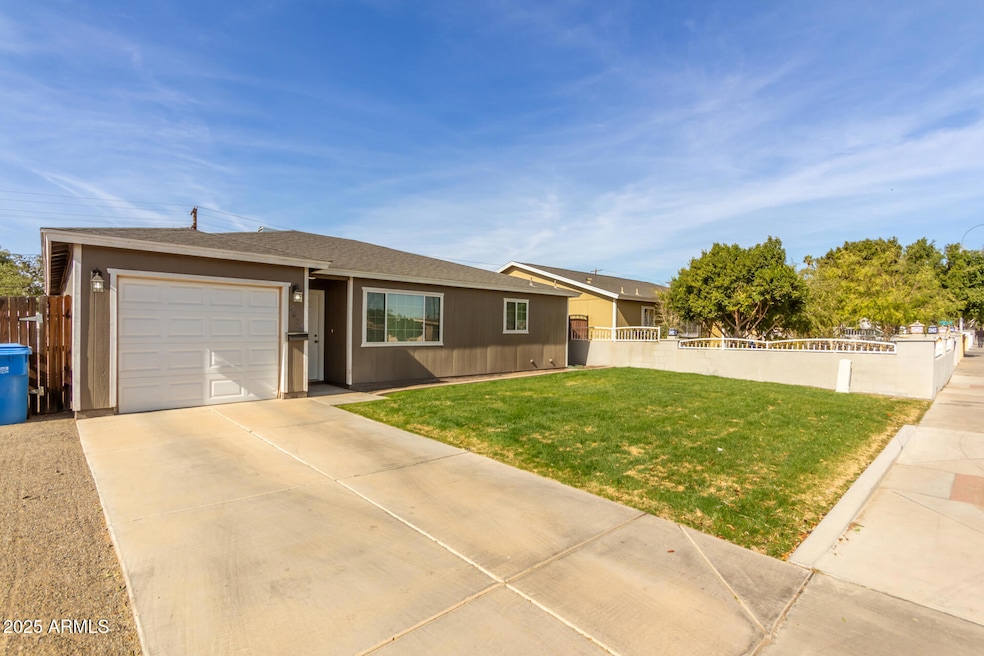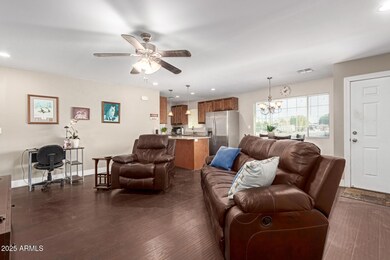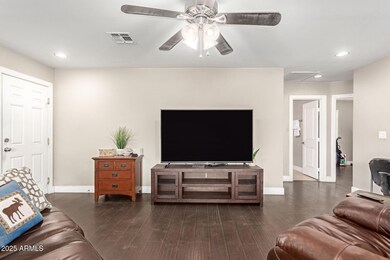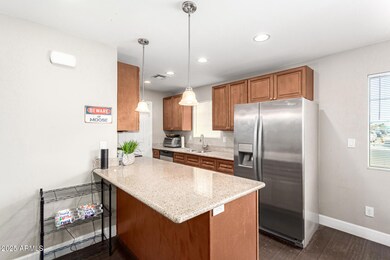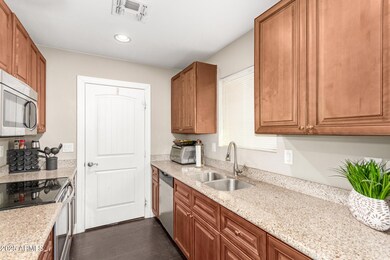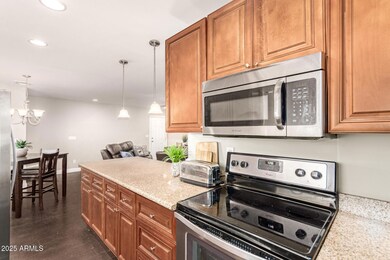
4424 N 37th Ave Phoenix, AZ 85019
Alhambra NeighborhoodHighlights
- Wood Flooring
- Granite Countertops
- Covered Patio or Porch
- Phoenix Coding Academy Rated A
- No HOA
- 1 Car Direct Access Garage
About This Home
As of March 2025Don't miss the opportunity to own this charming 3-bed, 2-bath home! A grassy front yard & a 1-car garage are just the beginning. The inviting interior showcases abundant natural light, a neutral palette, and wood flooring throughout. Designed for everyday living & entertaining, the desirable great room is sure to impress! The kitchen boasts SS appliances, granite counters, recessed & pendant lighting, ample wood cabinetry, & peninsula w/breakfast bar. The primary bedroom has a private bathroom for added comfort. Check out the spacious backyard, offering a covered patio to relax or enjoy BBQ! With room for a pool, you can make it a complete outdoor oasis. Location-wise, it's a gem! Convent close to GCU,schools, shopping, dining, and easy access to Hwy 60 & I-17.QUALIFIES FOR NO DOWNPAYMENT
Last Agent to Sell the Property
West USA Realty Brokerage Phone: 602-402-5330 License #SA514237000 Listed on: 01/25/2025

Home Details
Home Type
- Single Family
Est. Annual Taxes
- $1,413
Year Built
- Built in 2014
Lot Details
- 8,020 Sq Ft Lot
- Wood Fence
- Block Wall Fence
- Grass Covered Lot
Parking
- 1 Car Direct Access Garage
- Garage Door Opener
Home Design
- Wood Frame Construction
- Composition Roof
Interior Spaces
- 1,004 Sq Ft Home
- 1-Story Property
- Ceiling Fan
- Double Pane Windows
Kitchen
- Breakfast Bar
- Built-In Microwave
- Granite Countertops
Flooring
- Wood
- Tile
Bedrooms and Bathrooms
- 3 Bedrooms
- 2 Bathrooms
Schools
- Granada Elementary School-East Campus
- Alhambra High School
Utilities
- Central Air
- Heating Available
- High Speed Internet
- Cable TV Available
Additional Features
- No Interior Steps
- Covered Patio or Porch
Community Details
- No Home Owners Association
- Association fees include no fees
- Built by A M Properties
- Alhambra Heights Replat Subdivision
Listing and Financial Details
- Tax Lot 4
- Assessor Parcel Number 107-09-022
Ownership History
Purchase Details
Home Financials for this Owner
Home Financials are based on the most recent Mortgage that was taken out on this home.Purchase Details
Home Financials for this Owner
Home Financials are based on the most recent Mortgage that was taken out on this home.Purchase Details
Similar Homes in Phoenix, AZ
Home Values in the Area
Average Home Value in this Area
Purchase History
| Date | Type | Sale Price | Title Company |
|---|---|---|---|
| Warranty Deed | $335,000 | Equity Title Agency | |
| Warranty Deed | $129,900 | Great American Title Agency | |
| Cash Sale Deed | $25,000 | Great American Title Agency |
Mortgage History
| Date | Status | Loan Amount | Loan Type |
|---|---|---|---|
| Open | $328,932 | FHA | |
| Previous Owner | $126,663 | FHA | |
| Previous Owner | $35,000 | Unknown | |
| Previous Owner | $35,000 | Unknown |
Property History
| Date | Event | Price | Change | Sq Ft Price |
|---|---|---|---|---|
| 03/21/2025 03/21/25 | Sold | $335,000 | +1.5% | $334 / Sq Ft |
| 02/06/2025 02/06/25 | Price Changed | $330,000 | -4.3% | $329 / Sq Ft |
| 01/25/2025 01/25/25 | For Sale | $345,000 | -- | $344 / Sq Ft |
Tax History Compared to Growth
Tax History
| Year | Tax Paid | Tax Assessment Tax Assessment Total Assessment is a certain percentage of the fair market value that is determined by local assessors to be the total taxable value of land and additions on the property. | Land | Improvement |
|---|---|---|---|---|
| 2025 | $1,413 | $11,000 | -- | -- |
| 2024 | $1,422 | $10,476 | -- | -- |
| 2023 | $1,422 | $22,850 | $4,570 | $18,280 |
| 2022 | $1,400 | $18,530 | $3,700 | $14,830 |
| 2021 | $1,427 | $15,530 | $3,100 | $12,430 |
| 2020 | $1,368 | $13,970 | $2,790 | $11,180 |
| 2019 | $1,352 | $12,060 | $2,410 | $9,650 |
| 2018 | $1,238 | $11,980 | $2,390 | $9,590 |
| 2017 | $1,224 | $10,270 | $2,050 | $8,220 |
| 2016 | $1,169 | $9,330 | $1,860 | $7,470 |
| 2015 | $531 | $2,896 | $2,896 | $0 |
Agents Affiliated with this Home
-
Kimberly Healy Franzetti
K
Seller's Agent in 2025
Kimberly Healy Franzetti
West USA Realty
(602) 402-5330
2 in this area
107 Total Sales
-
Claudia Peimbert
C
Buyer's Agent in 2025
Claudia Peimbert
HomeSmart
(623) 329-5713
1 in this area
15 Total Sales
Map
Source: Arizona Regional Multiple Listing Service (ARMLS)
MLS Number: 6810845
APN: 107-09-022
- 4436 N 37th Ave
- 4366 N 37th Ave
- 3626 W Campbell Ave
- 4615 N 39th Ave Unit 16
- 4615 N 39th Ave Unit 23
- 4615 N 39th Ave Unit 21
- 4426 N 34th Dr
- 4418 N 34th Dr
- 3421 W Montecito Ave
- 4132 N 38th Dr
- 3626 W Pierson St
- 3302 W Turney Ave
- 4750 N 39th Dr
- 4221 N 33rd Dr
- 3221 W Sells Dr
- 3624 W Clarendon Ave
- 3211 W Campbell Ave
- 4838 N 34th Ave
- 3856 W Clarendon Ave
- 3825 N 39th Ave
