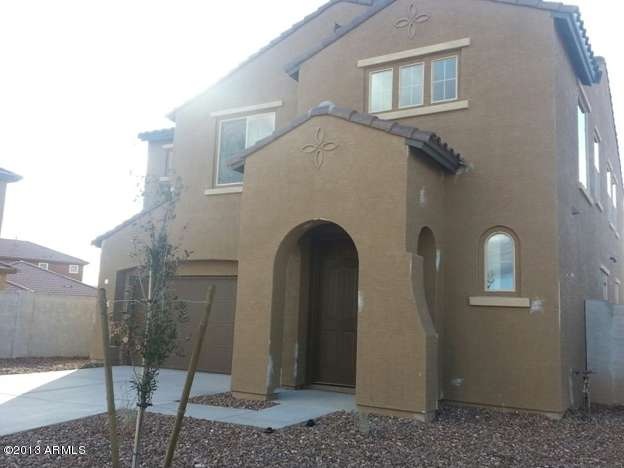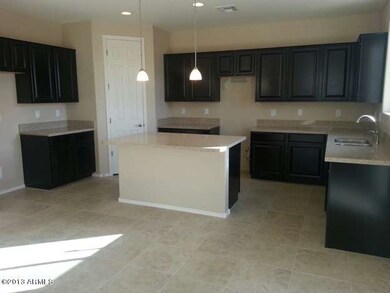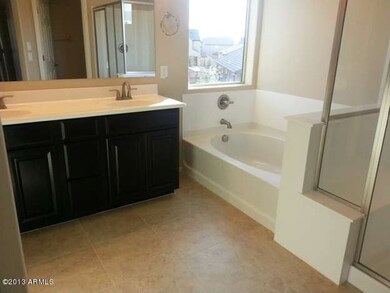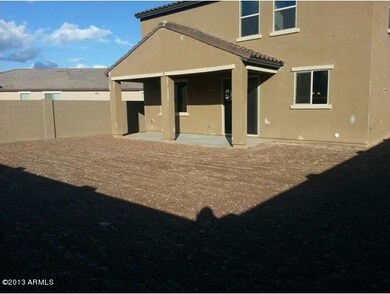
4424 S Antonio Cir Mesa, AZ 85212
Superstition Vistas NeighborhoodHighlights
- Home Energy Rating Service (HERS) Rated Property
- Granite Countertops
- Covered patio or porch
- Gateway Polytechnic Academy Rated A-
- Private Yard
- Cul-De-Sac
About This Home
As of April 2020This new home available for quick move in offers an extended great room, a beautiful kitchen with granite countertops, 8-foot interior doors, an extended covered patio with a barbeque connection, a convenient laundry and inviting bedrooms—including a luxurious master suite with a walk-in closet and a private bath. A PUBLIC REPORT IS AVAILABLE ON THE STATE REAL ESTATE DEPARTMENT'S WEBSITE.
Last Agent to Sell the Property
Heidi Yetzer
Richmond American Homes License #BR512469000 Listed on: 08/29/2012
Last Buyer's Agent
Beverly Schwenning
JK Realty License #SA644744000
Home Details
Home Type
- Single Family
Est. Annual Taxes
- $2,133
Year Built
- Built in 2012
Lot Details
- 5,714 Sq Ft Lot
- Desert faces the front of the property
- Cul-De-Sac
- Private Streets
- Block Wall Fence
- Front Yard Sprinklers
- Sprinklers on Timer
- Private Yard
Parking
- 2 Car Garage
- Garage Door Opener
Home Design
- Wood Frame Construction
- Tile Roof
- Stucco
Interior Spaces
- 2,444 Sq Ft Home
- 2-Story Property
- Ceiling height of 9 feet or more
Kitchen
- Eat-In Kitchen
- Dishwasher
- Kitchen Island
- Granite Countertops
Flooring
- Carpet
- Tile
Bedrooms and Bathrooms
- 4 Bedrooms
- Walk-In Closet
- Primary Bathroom is a Full Bathroom
- 2.5 Bathrooms
- Dual Vanity Sinks in Primary Bathroom
- Bathtub With Separate Shower Stall
Laundry
- Laundry in unit
- Washer and Dryer Hookup
Schools
- Jack Barnes Elementary School
- Queen Creek High School
Utilities
- Refrigerated Cooling System
- Heating System Uses Natural Gas
- High Speed Internet
- Cable TV Available
Additional Features
- Home Energy Rating Service (HERS) Rated Property
- Covered patio or porch
Listing and Financial Details
- Home warranty included in the sale of the property
- Tax Lot 53
- Assessor Parcel Number 312-09-557
Community Details
Overview
- Property has a Home Owners Association
- Bella Via Comm Asso Association, Phone Number (602) 674-4343
- Built by Richmond American Homes
- Bella Via Subdivision, Brandon Floorplan
Recreation
- Community Playground
- Bike Trail
Ownership History
Purchase Details
Home Financials for this Owner
Home Financials are based on the most recent Mortgage that was taken out on this home.Purchase Details
Home Financials for this Owner
Home Financials are based on the most recent Mortgage that was taken out on this home.Similar Homes in Mesa, AZ
Home Values in the Area
Average Home Value in this Area
Purchase History
| Date | Type | Sale Price | Title Company |
|---|---|---|---|
| Warranty Deed | $346,500 | Old Republic Title Agency | |
| Special Warranty Deed | $255,400 | Fidelity National Title Agen |
Mortgage History
| Date | Status | Loan Amount | Loan Type |
|---|---|---|---|
| Open | $344,850 | New Conventional | |
| Closed | $13,308 | Second Mortgage Made To Cover Down Payment | |
| Closed | $332,710 | New Conventional | |
| Previous Owner | $250,774 | FHA |
Property History
| Date | Event | Price | Change | Sq Ft Price |
|---|---|---|---|---|
| 04/08/2020 04/08/20 | Sold | $346,500 | -0.7% | $140 / Sq Ft |
| 03/06/2020 03/06/20 | Price Changed | $349,000 | -0.3% | $141 / Sq Ft |
| 02/28/2020 02/28/20 | For Sale | $350,000 | +37.0% | $141 / Sq Ft |
| 03/27/2013 03/27/13 | Sold | $255,400 | -3.5% | $105 / Sq Ft |
| 03/12/2013 03/12/13 | For Sale | $264,767 | 0.0% | $108 / Sq Ft |
| 03/11/2013 03/11/13 | Pending | -- | -- | -- |
| 02/07/2013 02/07/13 | Price Changed | $264,767 | +0.6% | $108 / Sq Ft |
| 10/17/2012 10/17/12 | Price Changed | $263,122 | +0.8% | $108 / Sq Ft |
| 10/03/2012 10/03/12 | Price Changed | $261,122 | +8.0% | $107 / Sq Ft |
| 09/23/2012 09/23/12 | Price Changed | $241,786 | +0.8% | $99 / Sq Ft |
| 09/18/2012 09/18/12 | Price Changed | $239,786 | +3.2% | $98 / Sq Ft |
| 09/18/2012 09/18/12 | Price Changed | $232,286 | -2.1% | $95 / Sq Ft |
| 09/02/2012 09/02/12 | Price Changed | $237,286 | +0.8% | $97 / Sq Ft |
| 08/30/2012 08/30/12 | Price Changed | $235,326 | +2.4% | $96 / Sq Ft |
| 08/29/2012 08/29/12 | For Sale | $229,786 | -- | $94 / Sq Ft |
Tax History Compared to Growth
Tax History
| Year | Tax Paid | Tax Assessment Tax Assessment Total Assessment is a certain percentage of the fair market value that is determined by local assessors to be the total taxable value of land and additions on the property. | Land | Improvement |
|---|---|---|---|---|
| 2025 | $2,133 | $27,088 | -- | -- |
| 2024 | $2,707 | $25,798 | -- | -- |
| 2023 | $2,707 | $37,900 | $7,580 | $30,320 |
| 2022 | $2,618 | $29,320 | $5,860 | $23,460 |
| 2021 | $3,081 | $26,220 | $5,240 | $20,980 |
| 2020 | $2,265 | $25,230 | $5,040 | $20,190 |
| 2019 | $2,187 | $22,600 | $4,520 | $18,080 |
| 2018 | $2,074 | $21,520 | $4,300 | $17,220 |
| 2017 | $1,978 | $21,450 | $4,290 | $17,160 |
| 2016 | $1,976 | $21,510 | $4,300 | $17,210 |
| 2015 | $1,596 | $20,860 | $4,170 | $16,690 |
Agents Affiliated with this Home
-

Seller's Agent in 2020
Jason Crittenden
Realty One Group
(602) 432-5367
18 in this area
443 Total Sales
-

Buyer's Agent in 2020
Daniella Moreci-Pack
eXp Realty
(480) 619-0314
38 Total Sales
-
H
Seller's Agent in 2013
Heidi Yetzer
Richmond American Homes
-
B
Buyer's Agent in 2013
Beverly Schwenning
JK Realty
Map
Source: Arizona Regional Multiple Listing Service (ARMLS)
MLS Number: 4810963
APN: 312-09-557
- 11159 E Sebring Ave
- 4305 S Antonio
- 11034 E Ravenna Ave
- 11333 E Sebring Ave
- 11225 E Sylvan Ave
- 11225 E Sonrisa Ave
- 10942 E Sonrisa Ave
- 4606 S Marron
- 4450 S Brice
- 4466 S Brice
- 4746 S Emery
- 11352 E Stearn Ave
- 11306 E Rembrandt Ave
- 11129 E Reginald Ave
- 10851 E Sonrisa Ave
- 11436 E Sonrisa Ave
- 10932 E Bella Viaduct
- 10909 E Sentiero Ave
- 11257 E Reginald Ave
- 10741 E Palladium Dr



