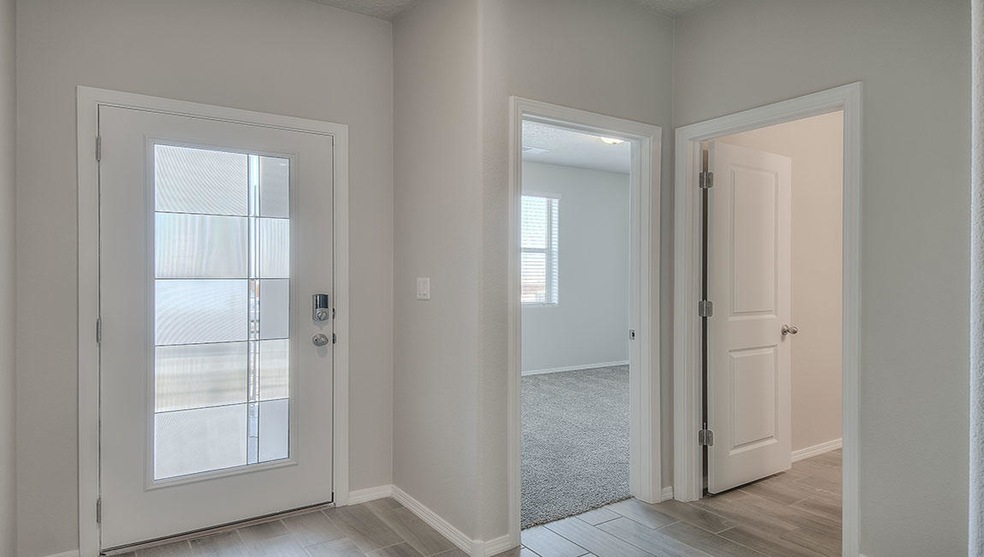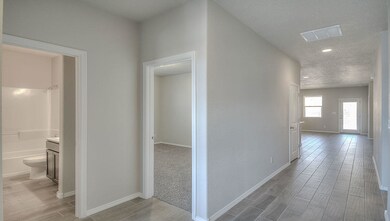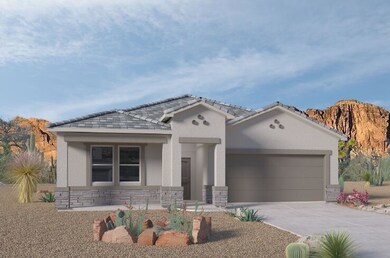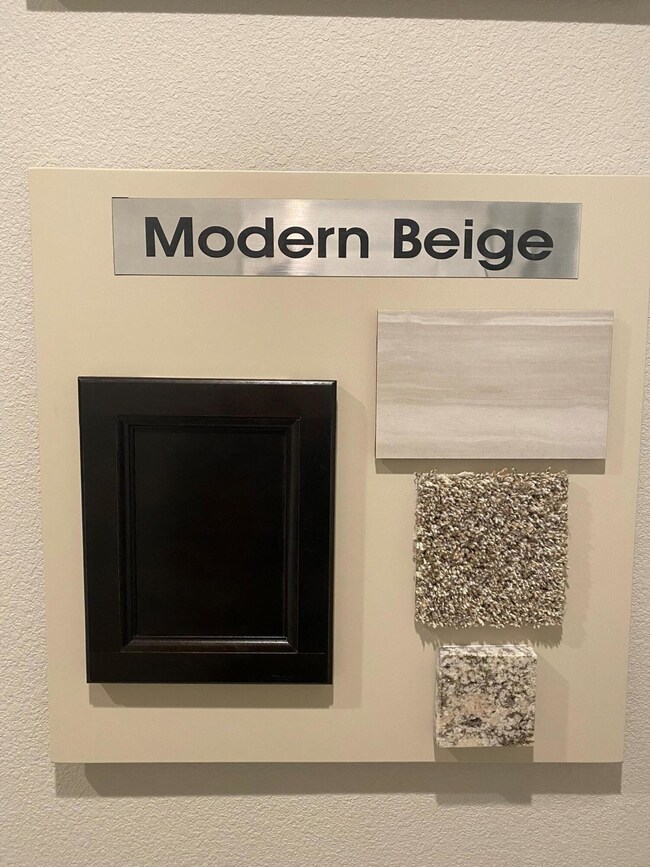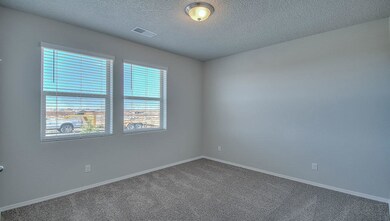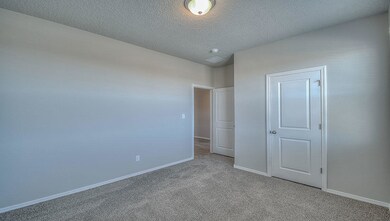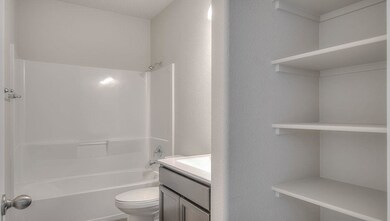
4424 Skyline Loop NE Rio Rancho, NM 87144
Highlights
- Attic
- Separate Formal Living Room
- Private Yard
- Sandia Vista Elementary School Rated A-
- Corner Lot
- Covered patio or porch
About This Home
As of September 2021Check out this amazing 4 bed, 2 bath and 2 car garage. Open living room and formal dining area. Gourmet kitchen with granite counter tops in the kitchen, island, executive stainless steel appliances, spacious pantry. Ceramic tile in kitchen, dining room and living room. Large master suite with room for a king bed. Master bath with double raised vanity and large walk in closet. Tile roofs. Smart home with refrigerated air and low-e windows. HOME UNDER CONSTRUCTION. EST. TIME OF COMPLETION IS AUGUST 2021.
Last Agent to Sell the Property
D.R. Horton, Inc. License #52150 Listed on: 06/02/2021

Home Details
Home Type
- Single Family
Est. Annual Taxes
- $352
Year Built
- Built in 2021 | Under Construction
Lot Details
- 8,712 Sq Ft Lot
- Southeast Facing Home
- Xeriscape Landscape
- Corner Lot
- Sprinkler System
- Private Yard
HOA Fees
- $327 Monthly HOA Fees
Parking
- 2 Car Attached Garage
Home Design
- Frame Construction
- Pitched Roof
- Tile Roof
- Synthetic Stucco Exterior
Interior Spaces
- 1,853 Sq Ft Home
- Property has 1 Level
- Gas Log Fireplace
- Double Pane Windows
- Low Emissivity Windows
- Insulated Windows
- Separate Formal Living Room
- Open Floorplan
- Fire and Smoke Detector
- Washer and Dryer Hookup
- Attic
Kitchen
- Built-In Gas Oven
- Built-In Gas Range
- Dishwasher
- Kitchen Island
- Disposal
Flooring
- CRI Green Label Plus Certified Carpet
- Tile
Bedrooms and Bathrooms
- 4 Bedrooms
- Walk-In Closet
- 2 Full Bathrooms
- Dual Sinks
- Low Flow Plumbing Fixtures
- Private Water Closet
- Soaking Tub
- Garden Bath
- Separate Shower
Outdoor Features
- Covered patio or porch
Schools
- Sandia Vista Elementary School
- Mountain View Middle School
- V. Sue Cleveland High School
Utilities
- Refrigerated Cooling System
- Forced Air Heating and Cooling System
- Heating System Uses Natural Gas
- Underground Utilities
- Cable TV Available
Community Details
- Association fees include common areas
- Built by D.R. Horton
- Cleveland Heights Subdivision
- Planned Unit Development
Listing and Financial Details
- Assessor Parcel Number 1014073210138
Similar Homes in Rio Rancho, NM
Home Values in the Area
Average Home Value in this Area
Property History
| Date | Event | Price | Change | Sq Ft Price |
|---|---|---|---|---|
| 06/04/2025 06/04/25 | Pending | -- | -- | -- |
| 06/04/2025 06/04/25 | Price Changed | $380,000 | -1.3% | $205 / Sq Ft |
| 05/21/2025 05/21/25 | Price Changed | $385,000 | -2.5% | $208 / Sq Ft |
| 05/07/2025 05/07/25 | Price Changed | $395,000 | -1.0% | $213 / Sq Ft |
| 04/30/2025 04/30/25 | For Sale | $399,000 | +6.4% | $216 / Sq Ft |
| 09/24/2021 09/24/21 | Sold | -- | -- | -- |
| 07/13/2021 07/13/21 | Pending | -- | -- | -- |
| 06/23/2021 06/23/21 | Price Changed | $375,079 | 0.0% | $202 / Sq Ft |
| 06/07/2021 06/07/21 | Price Changed | $375,080 | +1.4% | $202 / Sq Ft |
| 06/02/2021 06/02/21 | For Sale | $370,080 | -- | $200 / Sq Ft |
Tax History Compared to Growth
Tax History
| Year | Tax Paid | Tax Assessment Tax Assessment Total Assessment is a certain percentage of the fair market value that is determined by local assessors to be the total taxable value of land and additions on the property. | Land | Improvement |
|---|---|---|---|---|
| 2024 | $4,213 | $118,709 | $22,333 | $96,376 |
| 2023 | $4,213 | $115,251 | $22,333 | $92,918 |
| 2022 | $0 | $111,895 | $22,333 | $89,562 |
Agents Affiliated with this Home
-
Alicia Rucker

Seller's Agent in 2025
Alicia Rucker
Coldwell Banker Legacy
(505) 554-4210
327 Total Sales
-
Elias Medina

Buyer's Agent in 2025
Elias Medina
Keller Williams Realty
(505) 372-6063
1,893 Total Sales
-
Miguel Pena-Valenzuela

Seller's Agent in 2021
Miguel Pena-Valenzuela
D.R. Horton, Inc.
(505) 697-9468
168 Total Sales
-
Anita Mora

Buyer's Agent in 2021
Anita Mora
Coldwell Banker Legacy
(505) 400-8105
172 Total Sales
Map
Source: Southwest MLS (Greater Albuquerque Association of REALTORS®)
MLS Number: 993385
APN: 114073210138
- 3301 Berkshire Rd NE
- 3308 Berkshire Rd NE
- 4529 Skyline Loop NE
- 4316 Skyline Loop NE
- 4321 Skyline Loop NE
- 4141 Skyline Loop NE
- 3911 Cleveland Heights Rd NE
- 3618 Nadine Rd NE
- 3230 Terrene (U21b108l1) Rd NE
- 0 Unit 1077245
- 4308 27th Ave NE
- 4621 27th Ave NE
- 3426 Terrene (U21b105l1) Rd NE
- 4517 27th Ave NE Unit 17
- 4412 46th St NE
- 4232 26th Ave NE Unit 17
- 4611 25th Ave NE
- 3804 Havanna (B106 L6 7 8 9&10) Rd NE
- 0 Falcon (U21b110l33&34&35&36) Rd NE Unit 1069895
- 2617 Percival St NE
