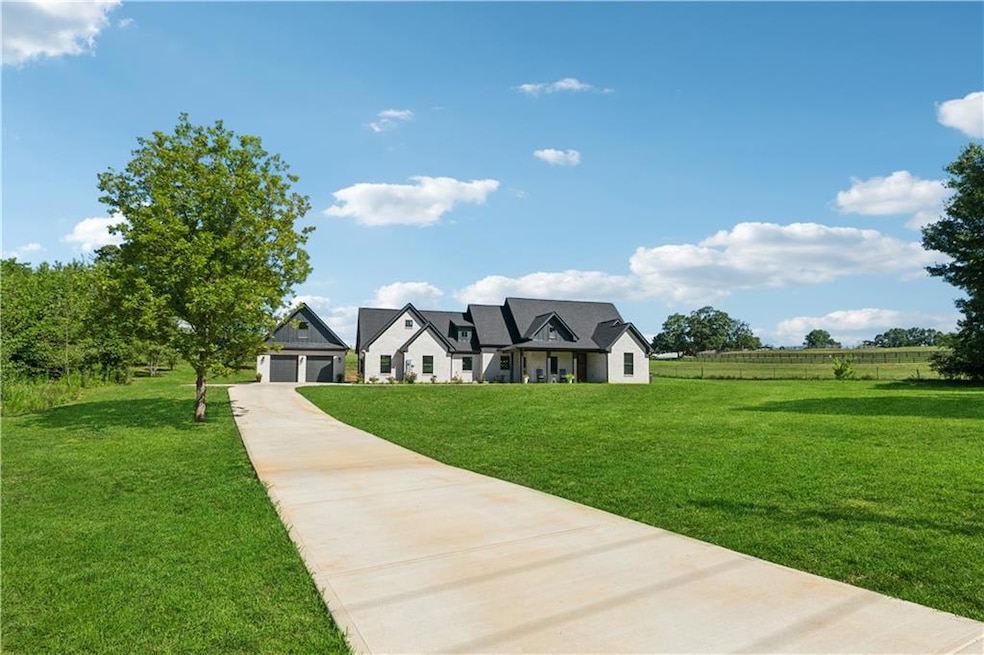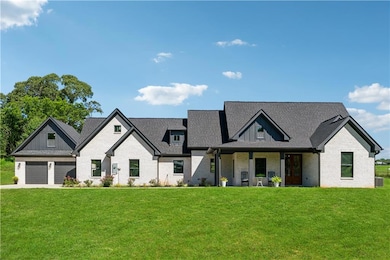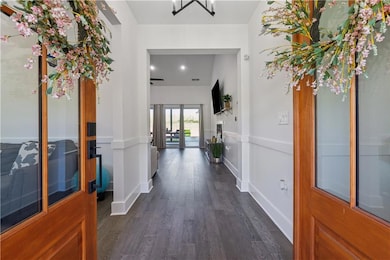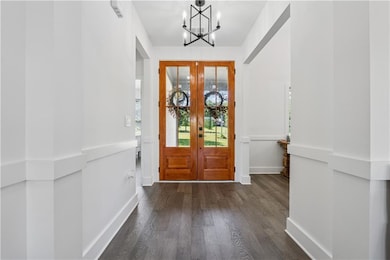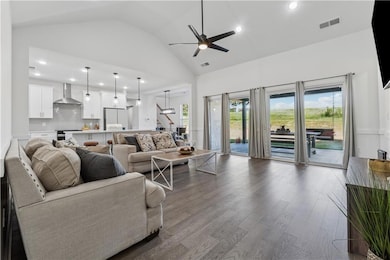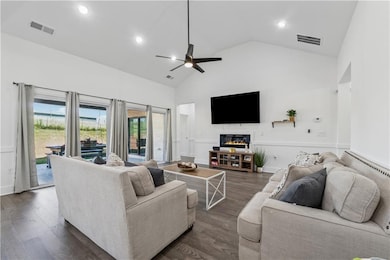4425 Clarks Bridge Rd Gainesville, GA 30506
Estimated payment $3,466/month
Highlights
- Open-Concept Dining Room
- Traditional Architecture
- Main Floor Primary Bedroom
- View of Trees or Woods
- Wood Flooring
- Bonus Room
About This Home
Welcome to a one-of-a-kind custom ranch home—elegantly designed and thoughtfully crafted for comfortable, elevated living. Nestled on a level 1.2-acre lot with no HOA, this stunning four-bedroom, four-bath residence offers the ideal blend of space, style, and freedom.
Located just minutes from the serene Don Carter State Park, you’ll enjoy quick access to fishing, hiking, boating, and peaceful weekend getaways—all right at your doorstep.
From its timeless four-sided brick exterior to the detached two-car garage and extended driveway, every detail of this home is built to impress. Inside, the open-concept living area flows seamlessly into a designer kitchen highlighted by a large island—perfect for both entertaining and everyday living. A gorgeous fireplace brings warmth and character to the family room, while a dedicated office offers a quiet space to focus, create, or unwind.
The owner’s suite on the main level is a true retreat, featuring a spa-inspired bathroom with a soaking tub, separate tile shower, and generous closet space. Two additional bedrooms and a full bath round out the main floor. Upstairs, a versatile fourth bedroom with its own full bath provides the perfect setup for guests, in-laws, teens, or a private studio.
With no HOA and room to breathe, this custom home delivers the flexibility you’ve been searching for—all on a beautifully positioned lot in a peaceful, private setting.
Home Details
Home Type
- Single Family
Est. Annual Taxes
- $495
Year Built
- Built in 2024
Lot Details
- 1.27 Acre Lot
- Lot Dimensions are 294 x 188
- Property fronts a state road
- Private Entrance
- Level Lot
- Cleared Lot
- Private Yard
- Back and Front Yard
Parking
- 4 Car Garage
Home Design
- Traditional Architecture
- Slab Foundation
- Composition Roof
- Four Sided Brick Exterior Elevation
Interior Spaces
- 2,390 Sq Ft Home
- 1.5-Story Property
- Ceiling height of 9 feet on the upper level
- Ceiling Fan
- Electric Fireplace
- Insulated Windows
- Open-Concept Dining Room
- Bonus Room
- Views of Woods
- Laundry Room
Kitchen
- Open to Family Room
- Eat-In Kitchen
- Dishwasher
- Kitchen Island
- Solid Surface Countertops
Flooring
- Wood
- Ceramic Tile
Bedrooms and Bathrooms
- 4 Bedrooms | 3 Main Level Bedrooms
- Primary Bedroom on Main
- Walk-In Closet
- In-Law or Guest Suite
- Dual Vanity Sinks in Primary Bathroom
- Separate Shower in Primary Bathroom
- Soaking Tub
Home Security
- Carbon Monoxide Detectors
- Fire and Smoke Detector
Outdoor Features
- Covered Patio or Porch
Schools
- Wauka Mountain Elementary School
- North Hall Middle School
- North Hall High School
Utilities
- Central Heating and Cooling System
- Air Source Heat Pump
- Underground Utilities
- 220 Volts in Garage
- Electric Water Heater
- Septic Tank
- Phone Available
- Cable TV Available
Map
Home Values in the Area
Average Home Value in this Area
Tax History
| Year | Tax Paid | Tax Assessment Tax Assessment Total Assessment is a certain percentage of the fair market value that is determined by local assessors to be the total taxable value of land and additions on the property. | Land | Improvement |
|---|---|---|---|---|
| 2024 | $928 | $37,600 | $35,600 | $2,000 |
| 2023 | $1,010 | $39,280 | $37,280 | $2,000 |
| 2022 | $376 | $14,600 | $12,600 | $2,000 |
| 2021 | $383 | $14,600 | $12,600 | $2,000 |
| 2020 | $261 | $9,680 | $7,680 | $2,000 |
| 2019 | $230 | $8,440 | $6,440 | $2,000 |
| 2018 | $238 | $8,440 | $6,440 | $2,000 |
| 2017 | $229 | $8,440 | $6,440 | $2,000 |
Property History
| Date | Event | Price | List to Sale | Price per Sq Ft | Prior Sale |
|---|---|---|---|---|---|
| 11/20/2025 11/20/25 | For Sale | $649,999 | +293.9% | $272 / Sq Ft | |
| 10/02/2023 10/02/23 | Sold | $165,000 | -5.7% | $179 / Sq Ft | View Prior Sale |
| 09/08/2023 09/08/23 | Pending | -- | -- | -- | |
| 08/31/2023 08/31/23 | For Sale | $174,900 | -- | $189 / Sq Ft |
Purchase History
| Date | Type | Sale Price | Title Company |
|---|---|---|---|
| Warranty Deed | $25,000 | -- |
Source: First Multiple Listing Service (FMLS)
MLS Number: 7684133
APN: 12-00071-00-022
- 4603 Clarks Bridge Rd
- 4368 Ed Henson Rd
- 5613 Bogus Rd
- 4420 Whitetail Path Cove Unit 89
- 4420 Whitetail Path Cove
- 4421 Whitetail Path Cove Unit 88
- 4421 Whitetail Path Cove
- 4449 Highland Gate Pkwy
- 4542 Highland Gate Pkwy Unit 63
- 4542 Highland Gate Pkwy
- 4526 Highland Gate Pkwy
- 4526 Highland Gate Pkwy Unit 67
- 4502 Highland Gate Pkwy Unit 73/74
- 4502 Highland Gate Pkwy
- 4478 Highland Gate Pkwy Unit 78/79
- 4478 Highland Gate Pkwy
- 5163 Bogus Rd
- 4160 Topsail Ridge
- 0 C Rogers Rd Unit 10570308
- 4190 C Rogers Rd
- 4309 Yonah Park
- 4241 Nopone Rd Unit ID1019270P
- 3211 Country Ln Unit Bottom
- 3836 Clubhouse Dr
- 3544 Lakeview Dr
- 4563 Fawn Path
- 3227 Hilltop Cir
- 6428 Pine Station Dr
- 6408 Pine Station Dr
- 3144 Old Cleveland Hwy
- 3225 Lake Road Cir
- 900 Mountaintop Ave
- 5132 Sedgefield Way
- 2429 Thompson Mill Rd
- 900 Elm Grove Ave
- 2350 Windward Ln Unit 3033
- 2350 Windward Ln Unit 3612
- 2350 Windward Ln Unit 3522
- 504 John Harm Way Unit Valehaven
- 504 John Harm Way Unit Vandermeer
