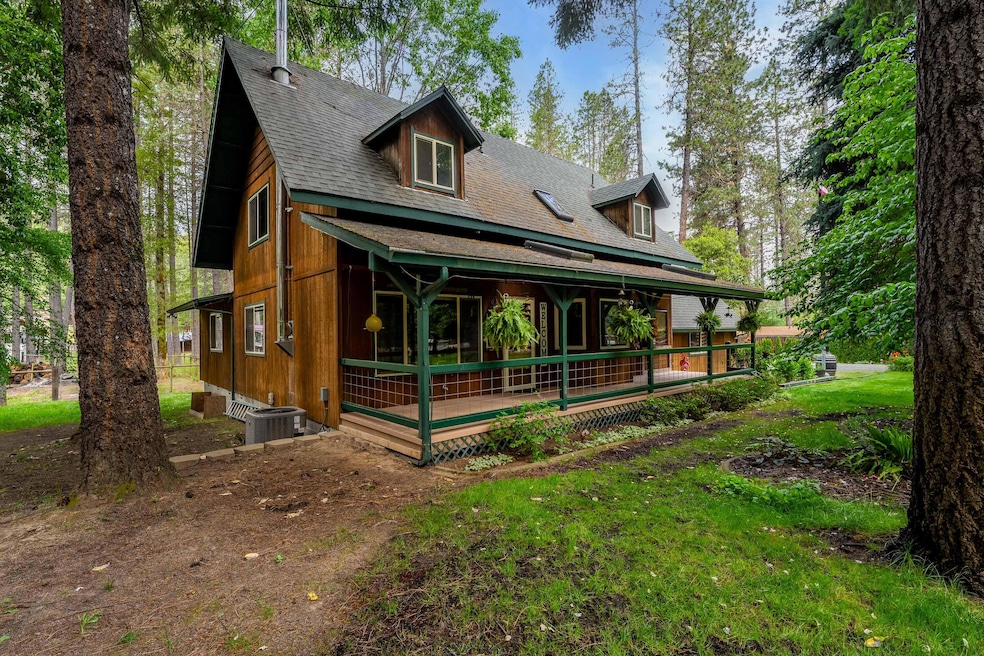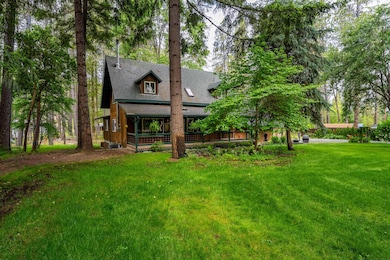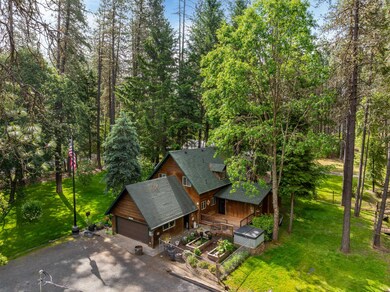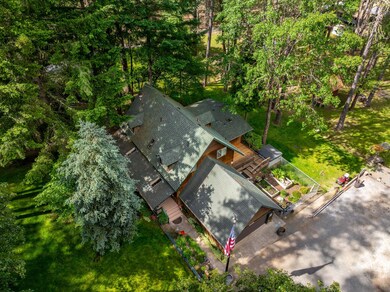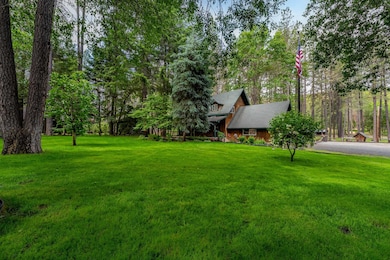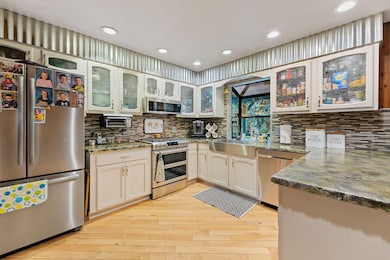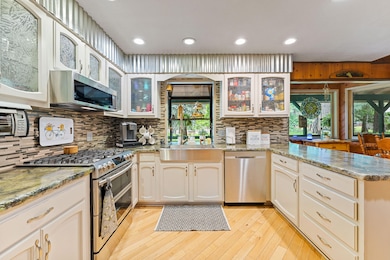
4425 E Evans Creek Rd Rogue River, OR 97537
Estimated payment $3,618/month
Highlights
- Barn
- Horse Property
- No Units Above
- Stables
- Spa
- RV Access or Parking
About This Home
Nestled on 1.5 acres of maintained, park-like grounds, this spacious 4 bedroom, 3 bath home offers 1,968 sq. ft. of living space with a blend of privacy, functionality, and charm! The open floor plan of the 1st story contains the kitchen, dining area, and large living room with a wood stove. The primary bedroom en-suite, laundry, and guest bathroom are also located on the 1st story. Upstairs you'll find 3 more bedrooms and another full bath. The covered front porch is a great place to enjoy the mature trees, lush lawn, and curated landscape that creates the park-like setting. The back deck is a great relaxation area with the included hot tub. Animal owners will appreciate the barn and fenced area that is great for horses, cows, etc.. Attached 2 car garage. The property contains a good size chicken coop, storage shed, tree-fort, and pumphouse. Fenced and gated from the road. This property offers rural living and convenience with being just over 5 minutes to the town of Rogue River!
Home Details
Home Type
- Single Family
Est. Annual Taxes
- $2,661
Year Built
- Built in 1978
Lot Details
- 1.54 Acre Lot
- No Common Walls
- No Units Located Below
- Poultry Coop
- Fenced
- Drip System Landscaping
- Level Lot
- Front Yard Sprinklers
- Wooded Lot
- Garden
- Property is zoned SR-1, SR-1
Parking
- 2 Car Attached Garage
- Garage Door Opener
- Gravel Driveway
- Gated Parking
- RV Access or Parking
Property Views
- Forest
- Neighborhood
Home Design
- 2-Story Property
- Block Foundation
- Frame Construction
- Composition Roof
Interior Spaces
- 1,968 Sq Ft Home
- Open Floorplan
- Built-In Features
- Wood Burning Fireplace
- Double Pane Windows
- Vinyl Clad Windows
- Living Room with Fireplace
- Dining Room
Kitchen
- Range<<rangeHoodToken>>
- <<microwave>>
- Dishwasher
- Solid Surface Countertops
- Disposal
Flooring
- Wood
- Carpet
- Tile
Bedrooms and Bathrooms
- 4 Bedrooms
- Primary Bedroom on Main
- Linen Closet
- 3 Full Bathrooms
- <<tubWithShowerToken>>
- Bathtub Includes Tile Surround
Laundry
- Dryer
- Washer
Home Security
- Surveillance System
- Carbon Monoxide Detectors
- Fire and Smoke Detector
Outdoor Features
- Spa
- Horse Property
- Covered Deck
- Covered patio or porch
- Shed
- Storage Shed
Schools
- Rogue River Elementary School
- Rogue River Middle School
- Rogue River Jr/Sr High School
Farming
- Barn
- Pasture
Utilities
- Forced Air Heating and Cooling System
- Heating System Uses Wood
- Heat Pump System
- Private Water Source
- Well
- Water Heater
- Septic Tank
- Leach Field
- Cable TV Available
Additional Features
- Sprinklers on Timer
- Stables
Community Details
- No Home Owners Association
Listing and Financial Details
- Exclusions: Potted Plants, Rooster Statue
- Tax Lot 1400
- Assessor Parcel Number 10527729
Map
Home Values in the Area
Average Home Value in this Area
Tax History
| Year | Tax Paid | Tax Assessment Tax Assessment Total Assessment is a certain percentage of the fair market value that is determined by local assessors to be the total taxable value of land and additions on the property. | Land | Improvement |
|---|---|---|---|---|
| 2025 | $2,661 | $240,340 | $105,700 | $134,640 |
| 2024 | $2,661 | $233,340 | $77,320 | $156,020 |
| 2023 | $2,574 | $226,550 | $75,080 | $151,470 |
| 2022 | $2,451 | $226,550 | $75,080 | $151,470 |
| 2021 | $2,378 | $219,960 | $72,900 | $147,060 |
| 2020 | $2,319 | $213,560 | $70,770 | $142,790 |
| 2019 | $2,259 | $201,310 | $66,710 | $134,600 |
| 2018 | $2,199 | $195,450 | $64,770 | $130,680 |
| 2017 | $2,146 | $195,450 | $64,770 | $130,680 |
| 2016 | $2,090 | $184,240 | $61,060 | $123,180 |
| 2015 | $2,024 | $184,240 | $61,060 | $123,180 |
| 2014 | $1,955 | $173,670 | $57,560 | $116,110 |
Property History
| Date | Event | Price | Change | Sq Ft Price |
|---|---|---|---|---|
| 07/09/2025 07/09/25 | Pending | -- | -- | -- |
| 05/23/2025 05/23/25 | For Sale | $615,000 | -- | $313 / Sq Ft |
Purchase History
| Date | Type | Sale Price | Title Company |
|---|---|---|---|
| Interfamily Deed Transfer | -- | Amerititle | |
| Interfamily Deed Transfer | -- | Ticor Title | |
| Interfamily Deed Transfer | -- | Amerititle | |
| Interfamily Deed Transfer | $20,000 | First American Title Ins Co |
Mortgage History
| Date | Status | Loan Amount | Loan Type |
|---|---|---|---|
| Open | $55,000 | New Conventional | |
| Previous Owner | $284,340 | FHA | |
| Previous Owner | $28,910 | Unknown | |
| Previous Owner | $25,000 | New Conventional | |
| Previous Owner | $280,000 | New Conventional | |
| Previous Owner | $233,249 | Stand Alone First | |
| Previous Owner | $180,000 | No Value Available |
Similar Homes in Rogue River, OR
Source: Oregon Datashare
MLS Number: 220202447
APN: 10527729
- 4627 E Evans Creek Rd
- 4697 E Evans Creek Rd
- 3995 E Evans Creek Rd
- 4186 E Evans Creek Rd
- 482 Hidden Valley Ln
- 4247 W Evans Creek Rd
- 727 Earhart Rd
- 5203 W Evans Creek Rd
- 6086 E Evans Creek Rd
- 2583 E Evans Creek Rd
- 2575 E Evans Creek Rd
- 6226 E Evans Creek Rd Unit 22
- 2295 W Evans Creek Rd
- 1105 Pine Grove Rd
- 1205 Pine Grove Rd
- 1905 W Evans Creek Rd
- 7888 Redthorne Rd
- 1329 W Evans Creek Rd
- 7310 W Evans Creek Rd
- 4220 Wards Creek Rd
