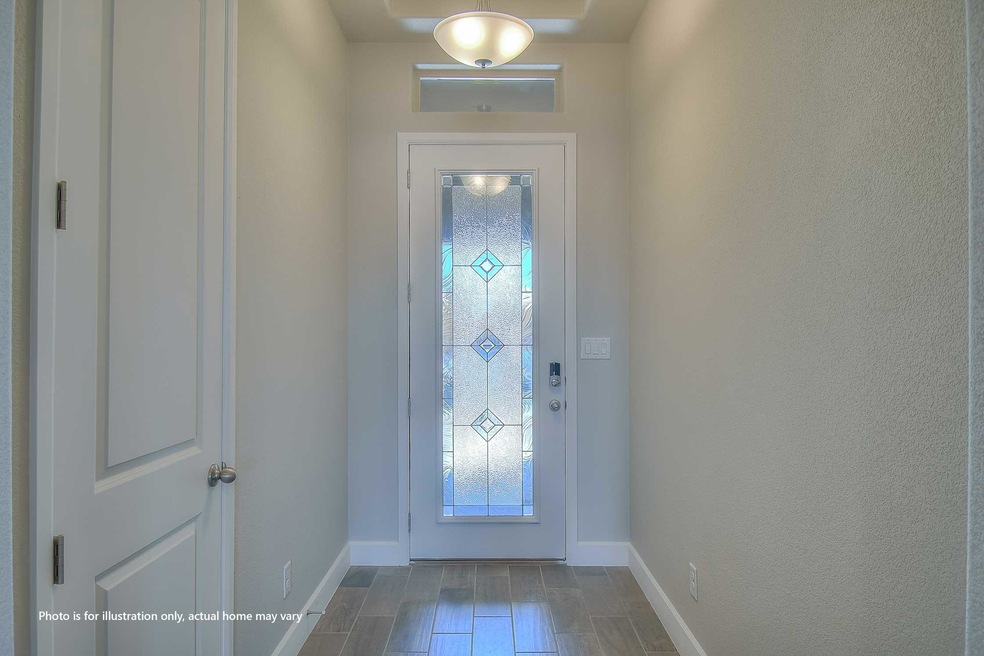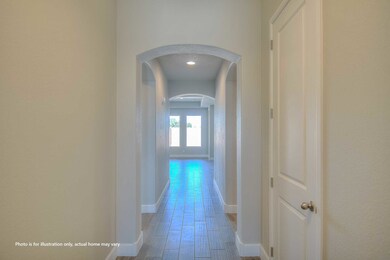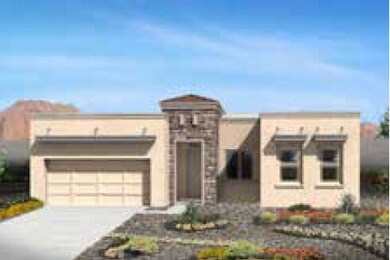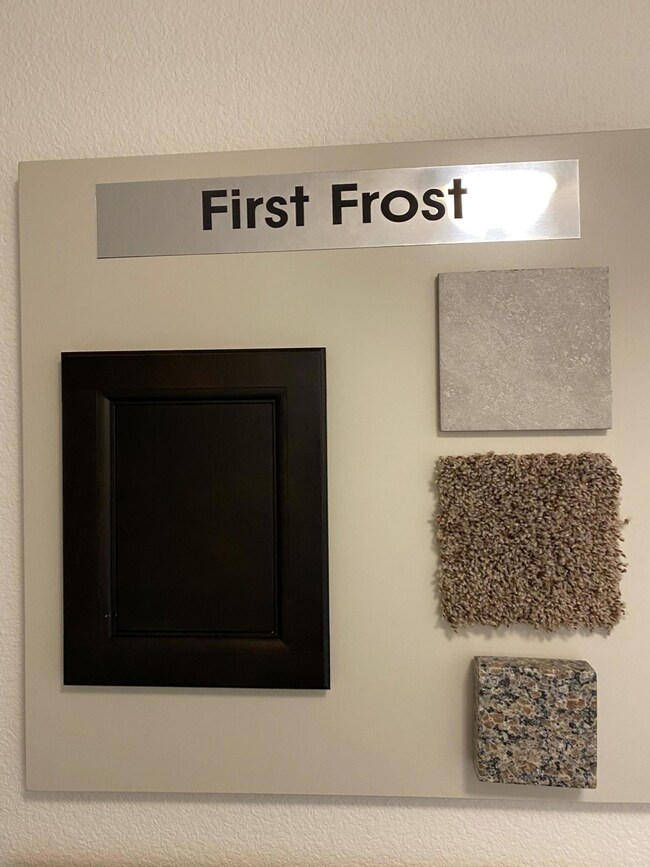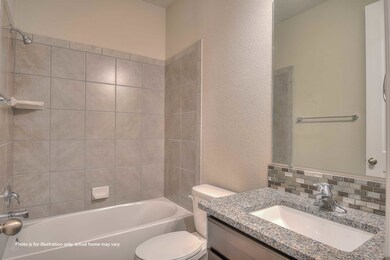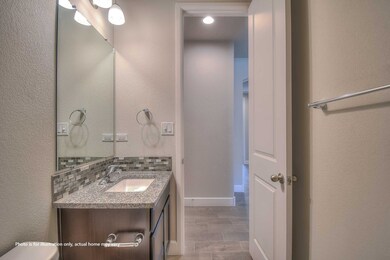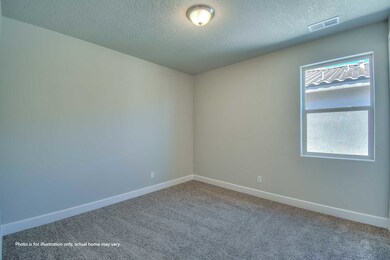
4425 Skyline Loop NE Rio Rancho, NM 87144
Rural Rio Rancho NeighborhoodHighlights
- Attic
- Corner Lot
- Private Yard
- Sandia Vista Elementary School Rated A-
- Great Room
- Multiple Living Areas
About This Home
As of May 2024Introducing ''The Madison'' to Cleveland Heights, the flagship community of Rio Rancho. One of our most desired and versatile floorplans! 3-bedroom, 2.5 bath and 3 car tandem garage. Second family room invites endless possibilities. Open great room and dining area invite's easy entertaining. Gourmet kitchen with granite, kitchen island, executive stainless-steel appliances and spacious pantry. Ceramic tile in kitchen, dining, living room and all wet areas. Oversized master suite with room for king bed. Master bath with double raised vanity, tiled shower and large walk in closet. Tile roof, smart home, low E windows, thermal roof decking and so much more. HOME UNDER CONSTRUCTION. EST. TIME OF COMPLETION IS AUGUST 2021
Last Agent to Sell the Property
D.R. Horton, Inc. License #52150 Listed on: 06/02/2021

Home Details
Home Type
- Single Family
Est. Annual Taxes
- $352
Year Built
- Built in 2021 | Under Construction
Lot Details
- 6,634 Sq Ft Lot
- Northwest Facing Home
- Xeriscape Landscape
- Corner Lot
- Sprinkler System
- Private Yard
- Zoning described as R-4
HOA Fees
- $327 Monthly HOA Fees
Parking
- 3 Car Attached Garage
Home Design
- Flat Roof Shape
- Frame Construction
- Pitched Roof
- Tar and Gravel Roof
- Synthetic Stucco Exterior
Interior Spaces
- 2,233 Sq Ft Home
- Property has 1 Level
- Double Pane Windows
- Low Emissivity Windows
- Insulated Windows
- Entrance Foyer
- Great Room
- Multiple Living Areas
- Open Floorplan
- Utility Room
- Washer and Dryer Hookup
- Fire and Smoke Detector
- Attic
Kitchen
- Breakfast Area or Nook
- Built-In Gas Oven
- Built-In Gas Range
- Range Hood
- Microwave
- Dishwasher
- Kitchen Island
- Disposal
Flooring
- CRI Green Label Plus Certified Carpet
- Tile
Bedrooms and Bathrooms
- 3 Bedrooms
- Walk-In Closet
- Jack-and-Jill Bathroom
- Dual Sinks
- Low Flow Plumbing Fixtures
- Private Water Closet
- Soaking Tub
- Garden Bath
- Separate Shower
Outdoor Features
- Covered patio or porch
Schools
- Sandia Vista Elementary School
- Mountain View Middle School
- V. Sue Cleveland High School
Utilities
- Refrigerated Cooling System
- Forced Air Heating and Cooling System
- Heating System Uses Natural Gas
- Underground Utilities
- Cable TV Available
Community Details
- Association fees include common areas
- Built by D.R. Horton
- Cleveland Heights Subdivision
- Planned Unit Development
Listing and Financial Details
- Assessor Parcel Number 1014073217124
Ownership History
Purchase Details
Home Financials for this Owner
Home Financials are based on the most recent Mortgage that was taken out on this home.Purchase Details
Home Financials for this Owner
Home Financials are based on the most recent Mortgage that was taken out on this home.Similar Homes in Rio Rancho, NM
Home Values in the Area
Average Home Value in this Area
Purchase History
| Date | Type | Sale Price | Title Company |
|---|---|---|---|
| Warranty Deed | -- | Old Republic National Title | |
| Warranty Deed | -- | None Available |
Mortgage History
| Date | Status | Loan Amount | Loan Type |
|---|---|---|---|
| Open | $466,297 | FHA | |
| Previous Owner | $339,148 | New Conventional | |
| Previous Owner | $339,148 | New Conventional |
Property History
| Date | Event | Price | Change | Sq Ft Price |
|---|---|---|---|---|
| 05/30/2024 05/30/24 | Sold | -- | -- | -- |
| 04/24/2024 04/24/24 | Pending | -- | -- | -- |
| 04/19/2024 04/19/24 | Price Changed | $474,900 | -2.1% | $213 / Sq Ft |
| 04/04/2024 04/04/24 | For Sale | $485,000 | +14.3% | $217 / Sq Ft |
| 09/03/2021 09/03/21 | Sold | -- | -- | -- |
| 07/06/2021 07/06/21 | Pending | -- | -- | -- |
| 06/23/2021 06/23/21 | Price Changed | $424,274 | 0.0% | $190 / Sq Ft |
| 06/07/2021 06/07/21 | Price Changed | $424,275 | +1.2% | $190 / Sq Ft |
| 06/02/2021 06/02/21 | For Sale | $419,275 | -- | $188 / Sq Ft |
Tax History Compared to Growth
Tax History
| Year | Tax Paid | Tax Assessment Tax Assessment Total Assessment is a certain percentage of the fair market value that is determined by local assessors to be the total taxable value of land and additions on the property. | Land | Improvement |
|---|---|---|---|---|
| 2024 | $4,603 | $129,708 | $22,333 | $107,375 |
| 2023 | $4,603 | $125,931 | $22,333 | $103,598 |
| 2022 | $4,469 | $122,263 | $22,333 | $99,930 |
| 2021 | $352 | $9,000 | $9,000 | $0 |
Agents Affiliated with this Home
-
Rex Enright
R
Seller's Agent in 2024
Rex Enright
Above It All Real Estate LLC
(505) 362-1932
1 in this area
58 Total Sales
-
Deborah Davidson

Buyer's Agent in 2024
Deborah Davidson
EXP Realty LLC
(505) 688-2001
7 in this area
20 Total Sales
-
Tamara Groves

Buyer Co-Listing Agent in 2024
Tamara Groves
Realty One Group Concierge
(505) 350-3977
2 in this area
155 Total Sales
-
Miguel Pena-Valenzuela

Seller's Agent in 2021
Miguel Pena-Valenzuela
D.R. Horton, Inc.
(505) 697-9468
64 in this area
171 Total Sales
-
Helen DeMott

Buyer's Agent in 2021
Helen DeMott
Realty One of New Mexico
(505) 610-8355
2 in this area
64 Total Sales
Map
Source: Southwest MLS (Greater Albuquerque Association of REALTORS®)
MLS Number: 993397
APN: 1-014-073-217-124
- 3308 Berkshire Rd NE
- 4337 Skyline Loop NE
- 4143 Summit Park Rd NE
- 4529 Skyline Loop NE
- 4316 Skyline Loop NE
- 4321 Skyline Loop NE
- 4141 Skyline Loop NE
- 3618 Nadine Rd NE
- 3230 Terrene (U21b108l1) Rd NE
- 0 Unit 1077245
- 4308 27th Ave NE
- 4621 27th Ave NE
- 3426 Terrene (U21b105l1) Rd NE
- 4517 27th Ave NE Unit 17
- 4412 46th St NE
- 4232 26th Ave NE Unit 17
- 4611 25th Ave NE
- 3804 Havanna (B106 L6 7 8 9&10) Rd NE
- 0 Falcon (U21b110l33&34&35&36) Rd NE Unit 1069895
- 0 Paseo Del Volcan NE
