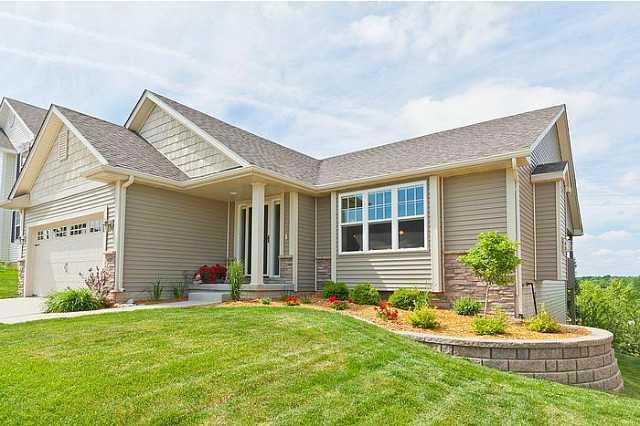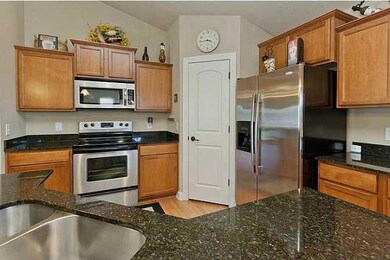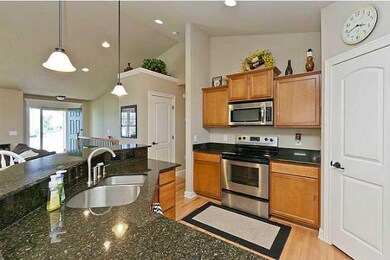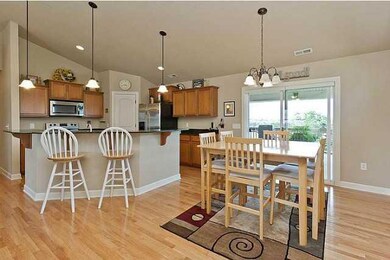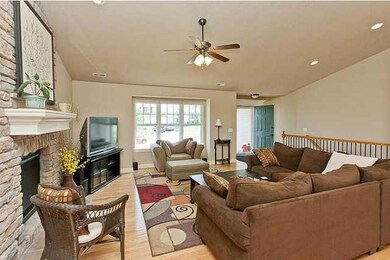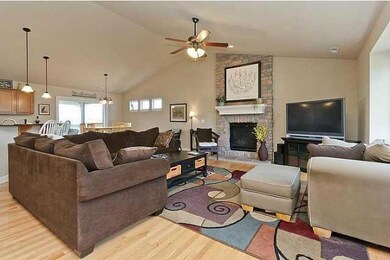
4425 Tamara Ln West Des Moines, IA 50265
Highlights
- Ranch Style House
- Wood Flooring
- Mud Room
- Valley High School Rated A
- 1 Fireplace
- Eat-In Kitchen
About This Home
As of November 2014Better than new over 1600SF walkout ranch w/fabulous landscaping, window coverings, all SS kitchen appliances stay as well as washer & dryer. Relax, grill and entertain while enjoying the view from the covered deck and what a view it is. Great room plan, gorgeous kitchen with walk-in pantry, 1st floor laundry & mud room drop zone off garage. Owner's suite w/dual sinks, oversized walk-in closet. Hardwood floors, tile in baths, entry & laundry, vaulted family room with fireplace & storage galore. The lower level is just waiting to be finished. Stub for bath plus several daylight windows to let the sun in. Enjoy the proximities to bike path/walking trails, shopping, West Glen, Jordan Creek Mall AND it's West Des Moines schools, Jordan Creek Elementary.
Home Details
Home Type
- Single Family
Est. Annual Taxes
- $4,256
Year Built
- Built in 2008
Lot Details
- 7,501 Sq Ft Lot
- Lot Dimensions are 60 x 125
- Property is zoned PUDSF
Home Design
- Ranch Style House
- Asphalt Shingled Roof
- Vinyl Siding
Interior Spaces
- 1,613 Sq Ft Home
- 1 Fireplace
- Drapes & Rods
- Mud Room
- Dining Area
- Fire and Smoke Detector
Kitchen
- Eat-In Kitchen
- Stove
- Microwave
- Dishwasher
Flooring
- Wood
- Carpet
- Tile
Bedrooms and Bathrooms
- 3 Main Level Bedrooms
- 2 Full Bathrooms
Laundry
- Laundry on main level
- Dryer
- Washer
Unfinished Basement
- Walk-Out Basement
- Natural lighting in basement
Parking
- 2 Car Attached Garage
- Driveway
Utilities
- Forced Air Heating and Cooling System
- Cable TV Available
Community Details
- Built by Jerrys Homes
Listing and Financial Details
- Assessor Parcel Number 32000402813000
Ownership History
Purchase Details
Home Financials for this Owner
Home Financials are based on the most recent Mortgage that was taken out on this home.Purchase Details
Home Financials for this Owner
Home Financials are based on the most recent Mortgage that was taken out on this home.Purchase Details
Home Financials for this Owner
Home Financials are based on the most recent Mortgage that was taken out on this home.Similar Homes in West Des Moines, IA
Home Values in the Area
Average Home Value in this Area
Purchase History
| Date | Type | Sale Price | Title Company |
|---|---|---|---|
| Warranty Deed | $242,000 | None Available | |
| Warranty Deed | $23,700 | None Available | |
| Warranty Deed | $239,500 | None Available |
Mortgage History
| Date | Status | Loan Amount | Loan Type |
|---|---|---|---|
| Open | $193,600 | Adjustable Rate Mortgage/ARM | |
| Previous Owner | $23,700 | Purchase Money Mortgage | |
| Previous Owner | $189,600 | New Conventional | |
| Previous Owner | $180,348 | New Conventional | |
| Previous Owner | $191,992 | Purchase Money Mortgage |
Property History
| Date | Event | Price | Change | Sq Ft Price |
|---|---|---|---|---|
| 11/25/2014 11/25/14 | Sold | $242,000 | -2.4% | $150 / Sq Ft |
| 11/25/2014 11/25/14 | Pending | -- | -- | -- |
| 10/13/2014 10/13/14 | For Sale | $247,900 | +4.6% | $154 / Sq Ft |
| 07/17/2013 07/17/13 | Sold | $237,000 | -2.5% | $147 / Sq Ft |
| 07/17/2013 07/17/13 | Pending | -- | -- | -- |
| 06/12/2013 06/12/13 | For Sale | $243,000 | -- | $151 / Sq Ft |
Tax History Compared to Growth
Tax History
| Year | Tax Paid | Tax Assessment Tax Assessment Total Assessment is a certain percentage of the fair market value that is determined by local assessors to be the total taxable value of land and additions on the property. | Land | Improvement |
|---|---|---|---|---|
| 2024 | $5,690 | $369,400 | $62,600 | $306,800 |
| 2023 | $5,586 | $369,400 | $62,600 | $306,800 |
| 2022 | $5,520 | $298,200 | $52,700 | $245,500 |
| 2021 | $5,418 | $298,200 | $52,700 | $245,500 |
| 2020 | $5,334 | $278,800 | $49,300 | $229,500 |
| 2019 | $5,176 | $278,800 | $49,300 | $229,500 |
| 2018 | $5,184 | $261,200 | $45,300 | $215,900 |
| 2017 | $5,000 | $261,200 | $45,300 | $215,900 |
| 2016 | $4,888 | $245,100 | $38,800 | $206,300 |
| 2015 | $4,888 | $245,100 | $38,800 | $206,300 |
| 2014 | $4,498 | $230,700 | $35,900 | $194,800 |
Agents Affiliated with this Home
-
John Dunn

Seller's Agent in 2014
John Dunn
Iowa Realty Mills Crossing
(515) 453-4300
1 in this area
3 Total Sales
-
A
Buyer's Agent in 2014
Anne Timmins
Iowa Realty Mills Crossing
-
Jennifer Clark

Seller's Agent in 2013
Jennifer Clark
Century 21 Signature
(515) 208-2255
21 in this area
182 Total Sales
Map
Source: Des Moines Area Association of REALTORS®
MLS Number: 419532
APN: 320-00402813000
- 4400 Ep True Pkwy Unit 19
- 4400 Ep True Pkwy Unit 4
- 4400 Ep True Pkwy Unit 51
- 108 S 46th St
- 4670 Meadow Valley Dr
- 4774 Coachlight Dr
- 4842 Meadow Valley Dr
- 4855 Coachlight Dr
- 4604 Stonebridge Rd
- 4729 Ashley Park Dr
- 5001 Westwood Dr
- 409 Stone Cir
- 209 39th St
- 3713 Oak Creek Place
- 4839 Ashley Park Dr
- 307 38th St
- 401 39th St
- 4425 Mills Civic Pkwy Unit 803
- 140 S 52nd St
- 151 52nd St
