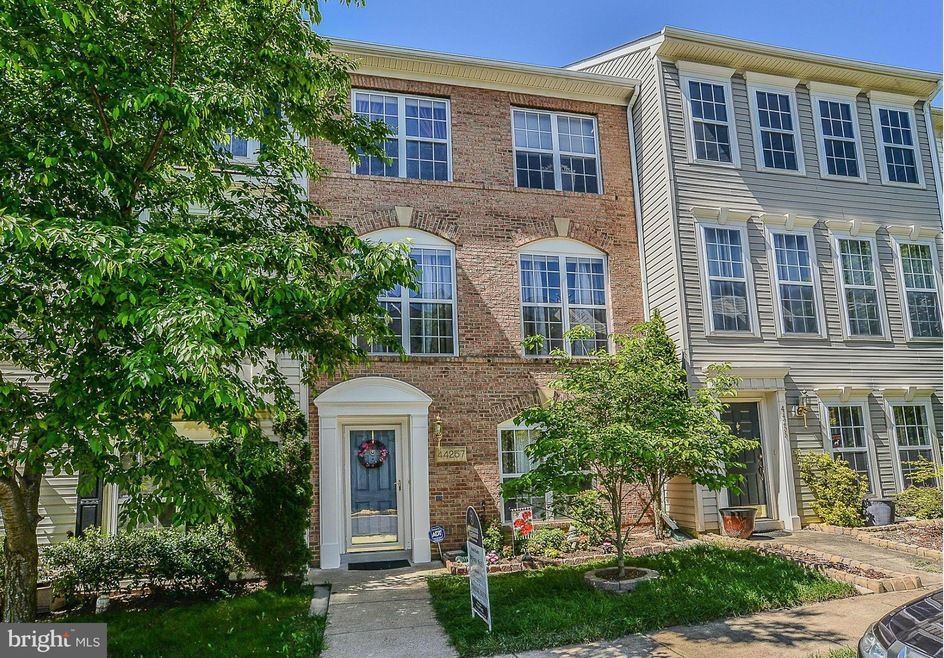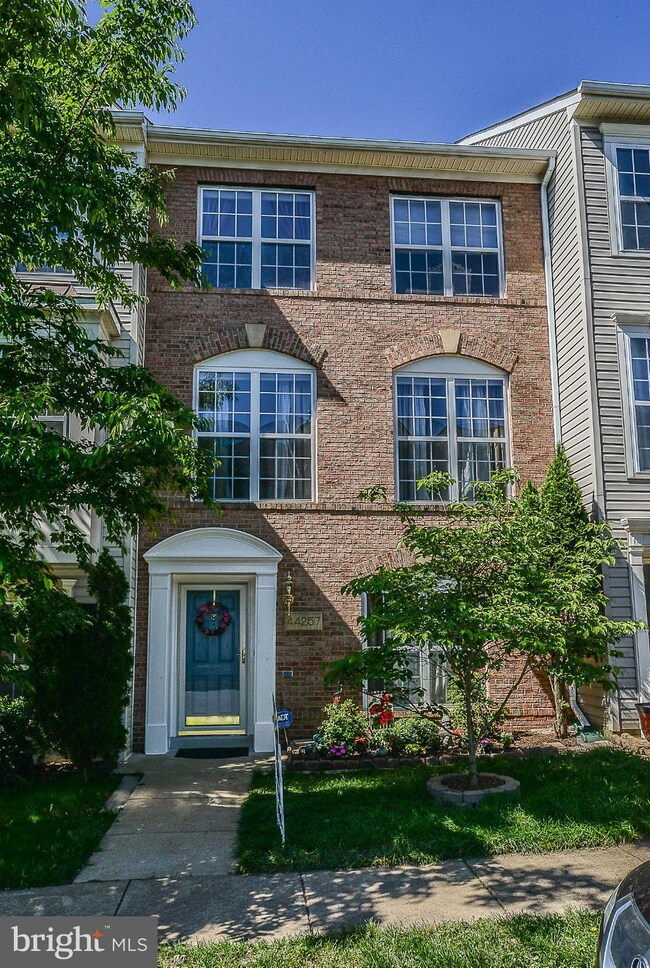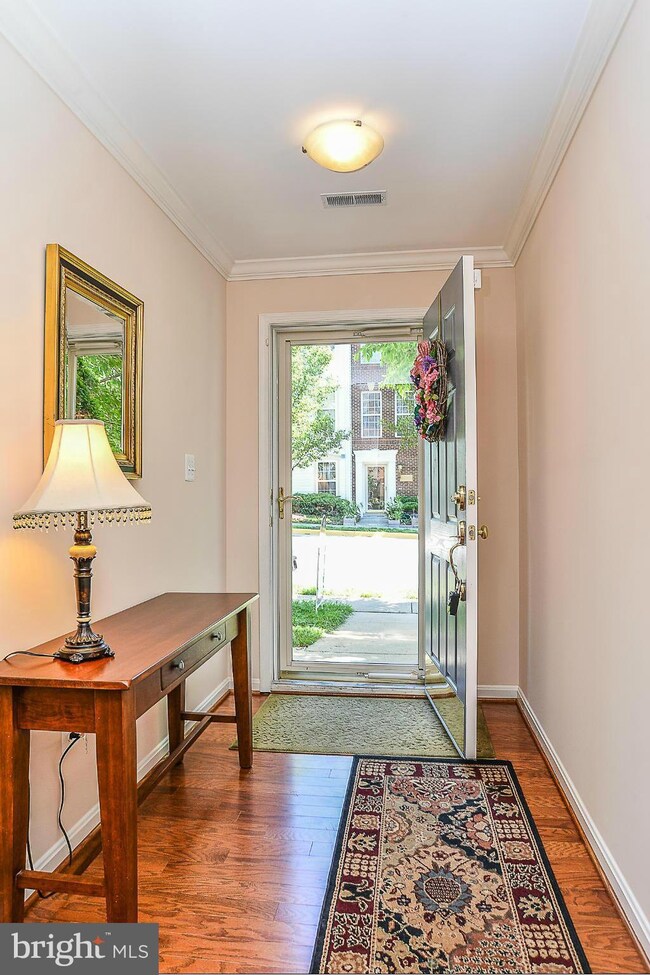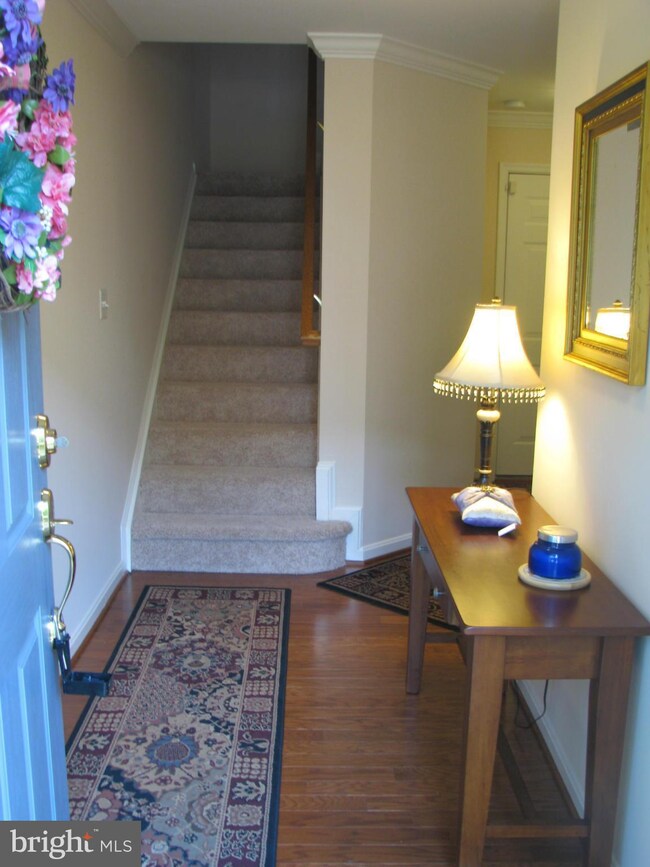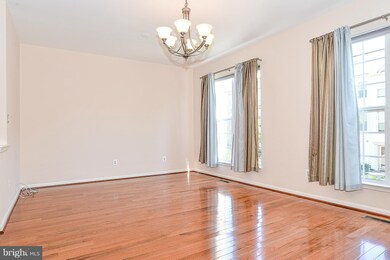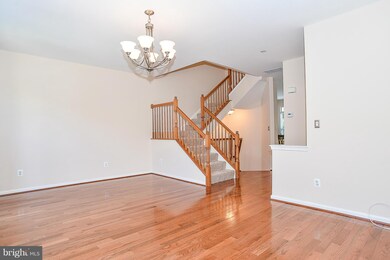
44257 Suscon Square Ashburn, VA 20147
Estimated Value: $614,627 - $638,000
Highlights
- Pier or Dock
- Fitness Center
- Open Floorplan
- Farmwell Station Middle School Rated A
- View of Trees or Woods
- Clubhouse
About This Home
As of June 2016A Sophisticated Blend of Style & Upgrades combined with a Bright and Open Floor Plan! New Granite Counters & Island. Freshly Painted. Newer hardwoods in Living Room, Dining area, Kitchen & Foyer. New Carpet on stairs & entire upper level. Newer Stainless Appliances. No-maintenance deck & Remote-controlled Awning. Wall of Windows backs to trees & Bike Trail. Home office. 2 Car Garage. Immaculate!!!
Last Agent to Sell the Property
Berkshire Hathaway HomeServices PenFed Realty Listed on: 05/22/2016

Townhouse Details
Home Type
- Townhome
Est. Annual Taxes
- $3,871
Year Built
- Built in 2002 | Remodeled in 2016
Lot Details
- 1,307 Sq Ft Lot
- Backs To Open Common Area
- Two or More Common Walls
- The property's topography is level
- Backs to Trees or Woods
- Property is in very good condition
HOA Fees
- $121 Monthly HOA Fees
Parking
- 2 Car Attached Garage
Property Views
- Woods
- Garden
Home Design
- Traditional Architecture
- Brick Exterior Construction
- Asphalt Roof
Interior Spaces
- 1,844 Sq Ft Home
- Property has 3 Levels
- Open Floorplan
- Built-In Features
- Ceiling Fan
- Double Pane Windows
- Window Treatments
- Sliding Doors
- Family Room Off Kitchen
- Living Room
- Den
- Wood Flooring
- Home Security System
- Attic
Kitchen
- Gas Oven or Range
- Self-Cleaning Oven
- Stove
- Microwave
- Ice Maker
- Dishwasher
- Upgraded Countertops
- Disposal
Bedrooms and Bathrooms
- 3 Bedrooms
- En-Suite Primary Bedroom
- En-Suite Bathroom
Laundry
- Dryer
- Washer
Outdoor Features
- Deck
Schools
- Dominion Trail Elementary School
- Farmwell Station Middle School
- Broad Run High School
Utilities
- Forced Air Heating and Cooling System
- Vented Exhaust Fan
- Natural Gas Water Heater
- Fiber Optics Available
- Satellite Dish
Listing and Financial Details
- Assessor Parcel Number 059255550000
Community Details
Overview
- Association fees include common area maintenance, pier/dock maintenance, pool(s), recreation facility, reserve funds, snow removal, trash
- Ashburn Village Subdivision, Adams Floorplan
- Ashburn Village Community
- The community has rules related to recreational equipment, no recreational vehicles, boats or trailers
Amenities
- Common Area
- Clubhouse
- Community Center
- Party Room
Recreation
- Pier or Dock
- Tennis Courts
- Baseball Field
- Indoor Tennis Courts
- Community Basketball Court
- Community Playground
- Fitness Center
- Community Indoor Pool
- Jogging Path
- Bike Trail
Pet Policy
- Pets Allowed
Security
- Fire and Smoke Detector
Ownership History
Purchase Details
Home Financials for this Owner
Home Financials are based on the most recent Mortgage that was taken out on this home.Purchase Details
Home Financials for this Owner
Home Financials are based on the most recent Mortgage that was taken out on this home.Similar Homes in Ashburn, VA
Home Values in the Area
Average Home Value in this Area
Purchase History
| Date | Buyer | Sale Price | Title Company |
|---|---|---|---|
| Kraft Michael R | $389,500 | National Settlement Services | |
| Yore Lucy A | $249,382 | -- |
Mortgage History
| Date | Status | Borrower | Loan Amount |
|---|---|---|---|
| Open | Kraft Michael R | $298,961 | |
| Closed | Kraft Michael R | $319,500 | |
| Previous Owner | Yore Lucy A | $207,000 | |
| Previous Owner | Yore Lucy A | $199,500 |
Property History
| Date | Event | Price | Change | Sq Ft Price |
|---|---|---|---|---|
| 06/24/2016 06/24/16 | Sold | $389,500 | 0.0% | $211 / Sq Ft |
| 05/24/2016 05/24/16 | Pending | -- | -- | -- |
| 05/22/2016 05/22/16 | For Sale | $389,500 | -- | $211 / Sq Ft |
Tax History Compared to Growth
Tax History
| Year | Tax Paid | Tax Assessment Tax Assessment Total Assessment is a certain percentage of the fair market value that is determined by local assessors to be the total taxable value of land and additions on the property. | Land | Improvement |
|---|---|---|---|---|
| 2024 | $4,720 | $545,670 | $195,000 | $350,670 |
| 2023 | $4,592 | $524,770 | $190,000 | $334,770 |
| 2022 | $4,349 | $488,660 | $165,000 | $323,660 |
| 2021 | $4,318 | $440,590 | $155,000 | $285,590 |
| 2020 | $4,200 | $405,760 | $135,000 | $270,760 |
| 2019 | $4,164 | $398,460 | $135,000 | $263,460 |
| 2018 | $4,005 | $369,120 | $125,000 | $244,120 |
| 2017 | $4,085 | $363,110 | $125,000 | $238,110 |
| 2016 | $3,983 | $347,860 | $0 | $0 |
| 2015 | $3,871 | $216,090 | $0 | $216,090 |
| 2014 | $3,833 | $216,830 | $0 | $216,830 |
Agents Affiliated with this Home
-
Douglas Frank
D
Seller's Agent in 2016
Douglas Frank
BHHS PenFed (actual)
(703) 568-5055
14 Total Sales
-
Marie Early
M
Seller Co-Listing Agent in 2016
Marie Early
BHHS PenFed (actual)
(703) 675-5716
36 Total Sales
-
Charles Witt

Buyer's Agent in 2016
Charles Witt
Nova Home Hunters Realty
(703) 582-1321
4 in this area
130 Total Sales
Map
Source: Bright MLS
MLS Number: 1000693173
APN: 059-25-5550
- 21056 Tyler Too Terrace
- 44247 Litchfield Terrace
- 20976 Kittanning Ln
- 44173 Tippecanoe Terrace
- 20846 Medix Run Place
- 44211 Palladian Ct
- 44077 Laceyville Terrace
- 20915 Killawog Terrace
- 20827 Medix Run Place
- 20973 Killawog Terrace
- 44479 Potter Terrace
- 20932 Cox Mills Ct
- 44007 Kitts Hill Terrace
- 44485 Chamberlain Terrace Unit 205
- 44138 Allderwood Terrace
- 20760 Apollo Terrace
- 21025 Rocky Knoll Square Unit 103
- 20740 Rainsboro Dr
- 20783 Laplume Place
- 21004 Rocky Knoll Square Unit 303
- 44257 Suscon Square
- 44255 Suscon Square
- 44259 Suscon Square
- 44253 Suscon Square
- 44251 Suscon Square
- 44249 Suscon Square
- 44261 Sonara Ln
- 44259 Sonora Ln
- 44259 Sonara Ln
- 44263 Sonara Ln
- 44263 Sonora Ln
- 44257 Sonara Ln
- 44258 Suscon Square
- 44256 Suscon Square
- 44254 Suscon Square
- 44260 Suscon Square
- 44252 Suscon Square
- 44250 Suscon Square
- 44264 Suscon Square
- 44248 Suscon Square
