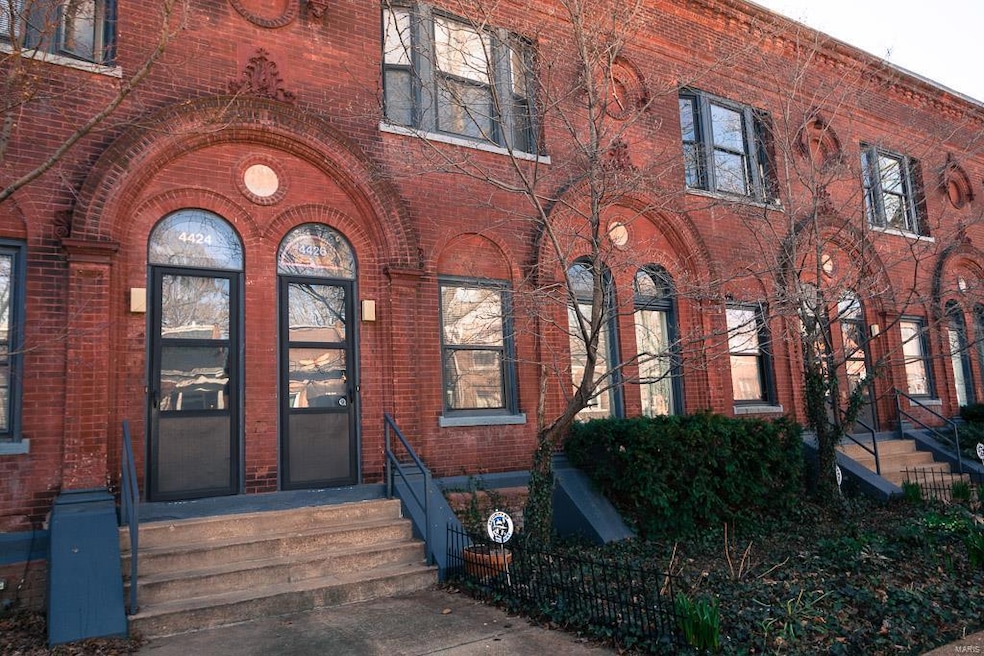
4426 Arco Ave Saint Louis, MO 63110
Forest Park Southeast NeighborhoodHighlights
- Primary Bedroom Suite
- Living Room with Fireplace
- Traditional Architecture
- Deck
- Vaulted Ceiling
- Breakfast Room
About This Home
As of August 2021Welcome to The Grove! This beautiful row house is located within walking distance to one of the city's top entertainment districts. With many newer updates, this is virtually a maintenance-free home. The stairway skylight opens up the home as you enjoy the updated kitchen space complete with a Bosch dishwasher, exposed brick accent wall, and sliding back doors out to the deck and back yard garden space. Upstairs offers three bedrooms, a on-suite spacious bathroom, and a wonderful second story balcony overlooking the back yard.
Townhouse Details
Home Type
- Townhome
Est. Annual Taxes
- $4,147
Year Built
- 1886
Lot Details
- 2,483 Sq Ft Lot
- Historic Home
Parking
- Off-Street Parking
Home Design
- Traditional Architecture
- Updated or Remodeled
Interior Spaces
- 1,801 Sq Ft Home
- Built-in Bookshelves
- Vaulted Ceiling
- Gas Fireplace
- Insulated Windows
- French Doors
- Sliding Doors
- Entrance Foyer
- Living Room with Fireplace
- Breakfast Room
- Formal Dining Room
- Breakfast Bar
Bedrooms and Bathrooms
- Primary Bedroom Suite
- Primary Bathroom is a Full Bathroom
- Separate Shower in Primary Bathroom
Unfinished Basement
- Walk-Out Basement
- Basement Fills Entire Space Under The House
Outdoor Features
- Balcony
- Deck
Utilities
- Heating System Uses Gas
- Gas Water Heater
Ownership History
Purchase Details
Home Financials for this Owner
Home Financials are based on the most recent Mortgage that was taken out on this home.Purchase Details
Home Financials for this Owner
Home Financials are based on the most recent Mortgage that was taken out on this home.Purchase Details
Home Financials for this Owner
Home Financials are based on the most recent Mortgage that was taken out on this home.Purchase Details
Purchase Details
Similar Homes in Saint Louis, MO
Home Values in the Area
Average Home Value in this Area
Purchase History
| Date | Type | Sale Price | Title Company |
|---|---|---|---|
| Warranty Deed | $315,000 | Title Partners Agency Llc | |
| Warranty Deed | -- | None Available | |
| Warranty Deed | -- | None Available | |
| Interfamily Deed Transfer | -- | -- | |
| Warranty Deed | -- | -- |
Mortgage History
| Date | Status | Loan Amount | Loan Type |
|---|---|---|---|
| Open | $315,000 | New Conventional | |
| Previous Owner | $181,600 | New Conventional | |
| Previous Owner | $182,750 | New Conventional | |
| Previous Owner | $173,794 | FHA |
Property History
| Date | Event | Price | Change | Sq Ft Price |
|---|---|---|---|---|
| 08/19/2021 08/19/21 | Sold | -- | -- | -- |
| 07/15/2021 07/15/21 | Pending | -- | -- | -- |
| 07/07/2021 07/07/21 | For Sale | $290,000 | +34.9% | $161 / Sq Ft |
| 04/06/2017 04/06/17 | Sold | -- | -- | -- |
| 02/27/2017 02/27/17 | For Sale | $215,000 | -- | $119 / Sq Ft |
Tax History Compared to Growth
Tax History
| Year | Tax Paid | Tax Assessment Tax Assessment Total Assessment is a certain percentage of the fair market value that is determined by local assessors to be the total taxable value of land and additions on the property. | Land | Improvement |
|---|---|---|---|---|
| 2024 | $4,147 | $51,750 | $910 | $50,840 |
| 2023 | $4,147 | $51,750 | $910 | $50,840 |
| 2022 | $3,855 | $46,300 | $910 | $45,390 |
| 2021 | $3,850 | $46,300 | $910 | $45,390 |
| 2020 | $3,335 | $40,380 | $910 | $39,470 |
| 2019 | $3,324 | $40,370 | $910 | $39,460 |
| 2018 | $2,212 | $25,930 | $910 | $25,020 |
| 2017 | $2,175 | $25,940 | $910 | $25,020 |
| 2016 | $2,703 | $31,920 | $910 | $31,010 |
| 2015 | $2,451 | $31,920 | $910 | $31,010 |
| 2014 | $1,751 | $31,920 | $910 | $31,010 |
| 2013 | -- | $22,700 | $910 | $21,790 |
Agents Affiliated with this Home
-
Dan Brassil

Seller's Agent in 2021
Dan Brassil
Garcia Properties
(314) 452-8211
2 in this area
229 Total Sales
-
Peter Lu

Buyer's Agent in 2021
Peter Lu
EXP Realty, LLC
(314) 662-6578
1 in this area
945 Total Sales
-
Dan Stoner

Seller's Agent in 2017
Dan Stoner
STL Exclusive
(314) 312-9194
63 Total Sales
Map
Source: MARIS MLS
MLS Number: MIS17011374
APN: 5109-00-0116-0
- 4419 Oakland Ave
- 4402 Arco Ave
- 4501 Wichita Ave
- 4525 Oakland Ave
- 4429 Gibson Ave
- 4522 Wichita Ave
- 4541 Oakland Ave
- 4528 Wichita Ave
- 4420 Chouteau Ave
- 4526 Gibson Ave
- 4412 Chouteau Ave
- 4539 Arco Ave
- 4366 Swan Ave
- 4370 Gibson Ave
- 4458 Swan Ave
- 4322 Swan Ave
- 4569 Oakland Ave
- 4550 Gibson Ave
- 4336 Gibson Ave
- 4263 Norfolk Ave Unit 2W
