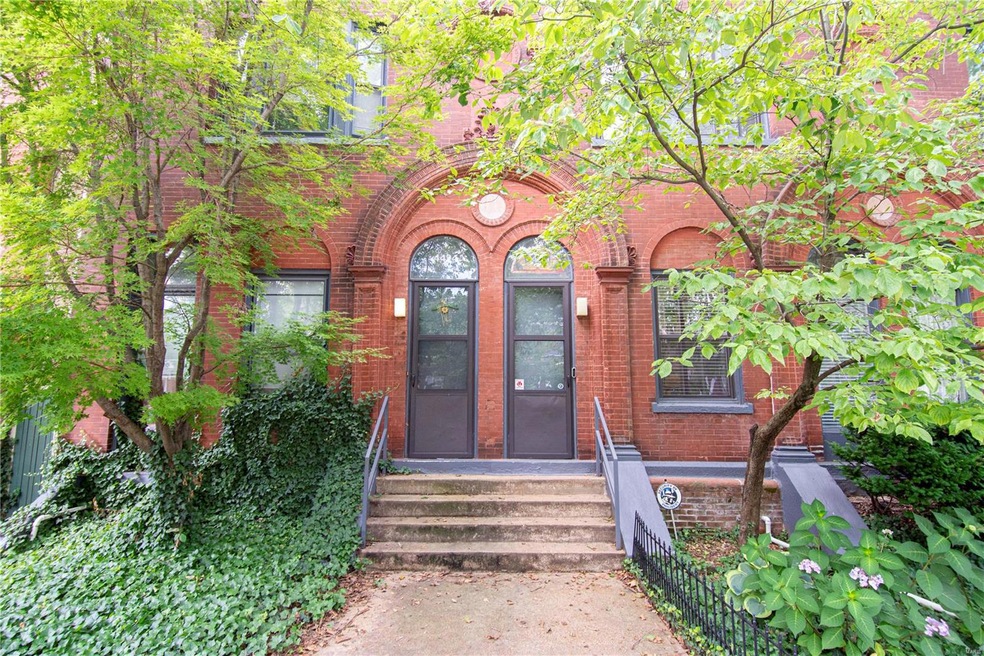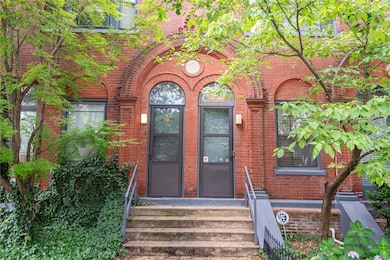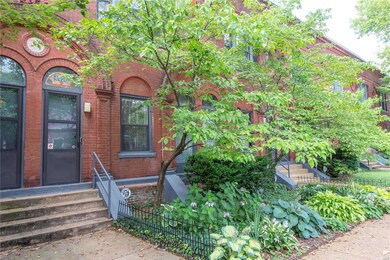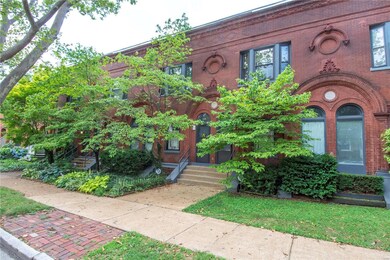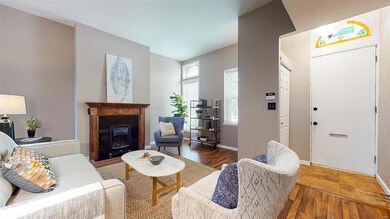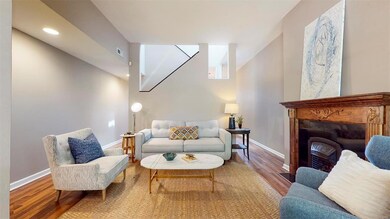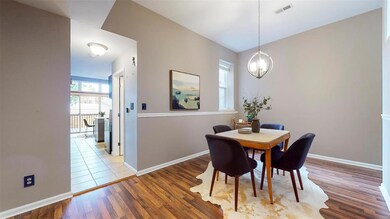
4426 Arco Ave Saint Louis, MO 63110
Forest Park Southeast NeighborhoodHighlights
- Deck
- Traditional Architecture
- Stainless Steel Appliances
- Property is near public transit
- Breakfast Room
- Balcony
About This Home
As of August 2021Updated Row Home centrally located in The Grove. Step inside to find an inviting living room w/ gas fireplace & 11 foot ceilings. Take the hallway featuring recessed lighting back to the formal dining room followed by the kitchen boasting quartz counters, versatile peninsula, & stainless appliances. Rear breakfast area includes exposed brick wall & leads to a wooden deck through a sliding glass door. Head upstairs under the overhead skylight to discover a main bedroom w/ 2 double door closets & additional walk in closet. Recently remodeled full bath features double vanity w/ marble top, subway tile walls, & quartz bath surround. Exposed brick hallway leads back to middle bedroom followed by rear third bedroom w/ private balcony overlooking concrete paver patio, wrap around landscaped yard, & 2-car parking pad. Lower level features rec room, amble storage space, & convenient walkout. Wonderful interior updates with a 4 y/o old roof make this home an amazing opportunity.
Last Agent to Sell the Property
Garcia Properties License #2011004193 Listed on: 07/07/2021
Home Details
Home Type
- Single Family
Est. Annual Taxes
- $4,147
Year Built
- Built in 1887
Lot Details
- 2,483 Sq Ft Lot
- Lot Dimensions are 17x130
- Level Lot
Home Design
- Traditional Architecture
- Brick or Stone Mason
- Stucco
Interior Spaces
- 1,801 Sq Ft Home
- 2-Story Property
- Ceiling Fan
- Skylights
- Gas Fireplace
- Insulated Windows
- Window Treatments
- Sliding Doors
- Six Panel Doors
- Living Room with Fireplace
- Breakfast Room
- Formal Dining Room
- Partially Finished Basement
- Walk-Up Access
Kitchen
- Eat-In Kitchen
- Gas Oven or Range
- Range Hood
- Dishwasher
- Stainless Steel Appliances
- Disposal
Bedrooms and Bathrooms
- 3 Bedrooms
- Walk-In Closet
Laundry
- Dryer
- Washer
Home Security
- Security System Owned
- Fire and Smoke Detector
Parking
- Off-Street Parking
- Off Alley Parking
Outdoor Features
- Balcony
- Deck
- Patio
Location
- Property is near public transit
Schools
- Adams Elem. Elementary School
- Fanning Middle Community Ed.
- Vashon High School
Utilities
- Forced Air Heating and Cooling System
- Heating System Uses Gas
- Gas Water Heater
Community Details
- Recreational Area
Listing and Financial Details
- Assessor Parcel Number 5109-00-0116-0
Ownership History
Purchase Details
Home Financials for this Owner
Home Financials are based on the most recent Mortgage that was taken out on this home.Purchase Details
Home Financials for this Owner
Home Financials are based on the most recent Mortgage that was taken out on this home.Purchase Details
Home Financials for this Owner
Home Financials are based on the most recent Mortgage that was taken out on this home.Purchase Details
Purchase Details
Similar Homes in the area
Home Values in the Area
Average Home Value in this Area
Purchase History
| Date | Type | Sale Price | Title Company |
|---|---|---|---|
| Warranty Deed | $315,000 | Title Partners Agency Llc | |
| Warranty Deed | -- | None Available | |
| Warranty Deed | -- | None Available | |
| Interfamily Deed Transfer | -- | -- | |
| Warranty Deed | -- | -- |
Mortgage History
| Date | Status | Loan Amount | Loan Type |
|---|---|---|---|
| Open | $315,000 | New Conventional | |
| Previous Owner | $181,600 | New Conventional | |
| Previous Owner | $182,750 | New Conventional | |
| Previous Owner | $173,794 | FHA |
Property History
| Date | Event | Price | Change | Sq Ft Price |
|---|---|---|---|---|
| 08/19/2021 08/19/21 | Sold | -- | -- | -- |
| 07/15/2021 07/15/21 | Pending | -- | -- | -- |
| 07/07/2021 07/07/21 | For Sale | $290,000 | +34.9% | $161 / Sq Ft |
| 04/06/2017 04/06/17 | Sold | -- | -- | -- |
| 02/27/2017 02/27/17 | For Sale | $215,000 | -- | $119 / Sq Ft |
Tax History Compared to Growth
Tax History
| Year | Tax Paid | Tax Assessment Tax Assessment Total Assessment is a certain percentage of the fair market value that is determined by local assessors to be the total taxable value of land and additions on the property. | Land | Improvement |
|---|---|---|---|---|
| 2024 | $4,147 | $51,750 | $910 | $50,840 |
| 2023 | $4,147 | $51,750 | $910 | $50,840 |
| 2022 | $3,855 | $46,300 | $910 | $45,390 |
| 2021 | $3,850 | $46,300 | $910 | $45,390 |
| 2020 | $3,335 | $40,380 | $910 | $39,470 |
| 2019 | $3,324 | $40,370 | $910 | $39,460 |
| 2018 | $2,212 | $25,930 | $910 | $25,020 |
| 2017 | $2,175 | $25,940 | $910 | $25,020 |
| 2016 | $2,703 | $31,920 | $910 | $31,010 |
| 2015 | $2,451 | $31,920 | $910 | $31,010 |
| 2014 | $1,751 | $31,920 | $910 | $31,010 |
| 2013 | -- | $22,700 | $910 | $21,790 |
Agents Affiliated with this Home
-
Dan Brassil

Seller's Agent in 2021
Dan Brassil
Garcia Properties
(314) 452-8211
2 in this area
230 Total Sales
-
Peter Lu

Buyer's Agent in 2021
Peter Lu
EXP Realty, LLC
(314) 662-6578
1 in this area
948 Total Sales
-
Dan Stoner

Seller's Agent in 2017
Dan Stoner
STL Exclusive
(314) 312-9194
63 Total Sales
Map
Source: MARIS MLS
MLS Number: MIS21043618
APN: 5109-00-0116-0
- 4419 Oakland Ave
- 4402 Arco Ave
- 4501 Wichita Ave
- 4525 Oakland Ave
- 4429 Gibson Ave
- 4522 Wichita Ave
- 4541 Oakland Ave
- 4420 Chouteau Ave
- 4526 Gibson Ave
- 4412 Chouteau Ave
- 4539 Arco Ave
- 4366 Swan Ave
- 4370 Gibson Ave
- 4458 Swan Ave
- 4322 Swan Ave
- 4569 Oakland Ave
- 4550 Gibson Ave
- 4336 Gibson Ave
- 4263 Norfolk Ave Unit 2W
- 4316 Chouteau Ave
