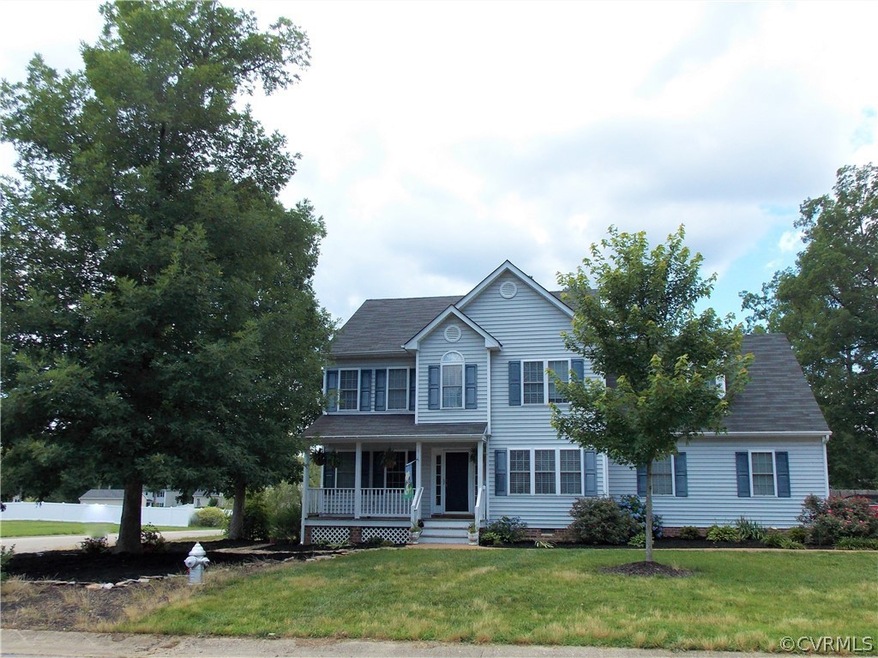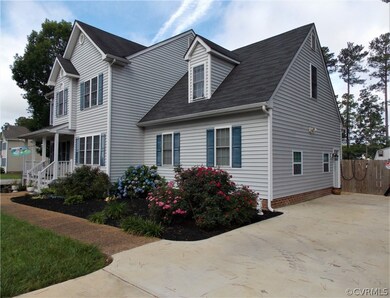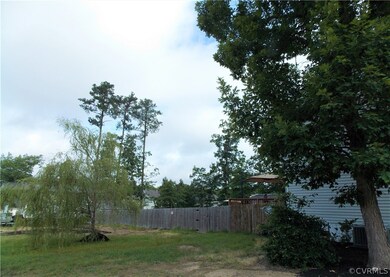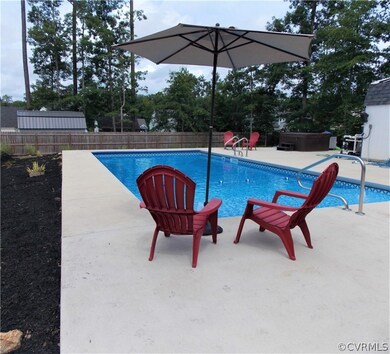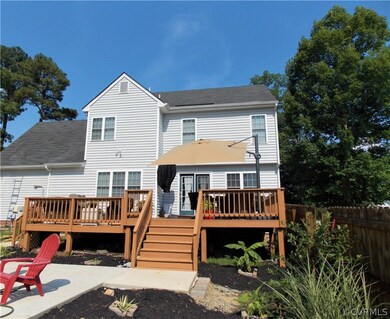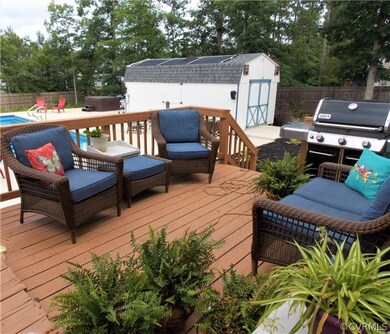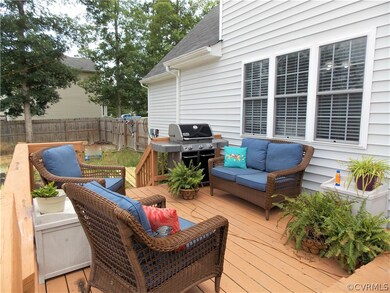
4426 Heidi Place Midlothian, VA 23112
Highlights
- In Ground Pool
- Porch
- Shed
- Deck
- Oversized Parking
- Zoned Heating and Cooling
About This Home
As of August 2021Location! Location! Location! Chesterfield Award winning schools. Convenient to restaurants, shopping, and Route 288 for EZ commutes. Come enjoy the summertime fun here in this spacious home. Offering 4 bedrooms, home office space, recreational room, huge deck for entertaining that overlooks an In-ground salt Pool with concrete decking, Hot Tub and fenced backyard. Pool has a wading area and deeper end has depth of 8 feet. Detached shed to hold all of the pool toys. Primary en suite offers a soaking tub, spacious shower, linen closet and dual sink vanity. Tankless water heater. Gutter Guards. Double width parking. Concrete driveway. Stove and dishwasher are approximately one year old. All toilets have attached bidets. Carport conveys. Hot Tub approximately 5 years old and sold as-is. Japanese palm trees and bananas trees planted along fence. Nice landscaping. Freshly mulched. Decking on welcoming, covered front porch has been freshly stained.
Home Details
Home Type
- Single Family
Est. Annual Taxes
- $2,409
Year Built
- Built in 2004
Lot Details
- 0.54 Acre Lot
- Zoning described as R12
Home Design
- Brick Exterior Construction
- Composition Roof
- Vinyl Siding
Interior Spaces
- 2,238 Sq Ft Home
- 2-Story Property
Bedrooms and Bathrooms
- 4 Bedrooms
Parking
- Oversized Parking
- Driveway
- Paved Parking
Outdoor Features
- In Ground Pool
- Deck
- Shed
- Porch
Schools
- Crenshaw Elementary School
- Bailey Bridge Middle School
- Manchester High School
Utilities
- Zoned Heating and Cooling
- Heat Pump System
Community Details
- The Forest At Carole Heights Subdivision
Listing and Financial Details
- Tax Lot 16
- Assessor Parcel Number 744-68-18-35-600-000
Ownership History
Purchase Details
Home Financials for this Owner
Home Financials are based on the most recent Mortgage that was taken out on this home.Purchase Details
Home Financials for this Owner
Home Financials are based on the most recent Mortgage that was taken out on this home.Purchase Details
Purchase Details
Home Financials for this Owner
Home Financials are based on the most recent Mortgage that was taken out on this home.Purchase Details
Home Financials for this Owner
Home Financials are based on the most recent Mortgage that was taken out on this home.Purchase Details
Home Financials for this Owner
Home Financials are based on the most recent Mortgage that was taken out on this home.Map
Similar Homes in the area
Home Values in the Area
Average Home Value in this Area
Purchase History
| Date | Type | Sale Price | Title Company |
|---|---|---|---|
| Warranty Deed | $375,000 | Attorney | |
| Interfamily Deed Transfer | -- | None Available | |
| Interfamily Deed Transfer | -- | None Available | |
| Warranty Deed | $245,000 | Attorney | |
| Special Warranty Deed | $215,000 | -- | |
| Deed | $198,450 | -- |
Mortgage History
| Date | Status | Loan Amount | Loan Type |
|---|---|---|---|
| Open | $388,500 | VA | |
| Previous Owner | $220,000 | New Conventional | |
| Previous Owner | $196,400 | Commercial | |
| Previous Owner | $215,000 | New Conventional | |
| Previous Owner | $172,000 | New Conventional | |
| Previous Owner | $188,527 | New Conventional |
Property History
| Date | Event | Price | Change | Sq Ft Price |
|---|---|---|---|---|
| 08/20/2021 08/20/21 | Sold | $375,000 | -2.6% | $168 / Sq Ft |
| 07/12/2021 07/12/21 | Pending | -- | -- | -- |
| 06/21/2021 06/21/21 | For Sale | $385,000 | +57.1% | $172 / Sq Ft |
| 08/30/2016 08/30/16 | Sold | $245,000 | -3.9% | $109 / Sq Ft |
| 07/11/2016 07/11/16 | Pending | -- | -- | -- |
| 06/15/2016 06/15/16 | For Sale | $255,000 | -- | $114 / Sq Ft |
Tax History
| Year | Tax Paid | Tax Assessment Tax Assessment Total Assessment is a certain percentage of the fair market value that is determined by local assessors to be the total taxable value of land and additions on the property. | Land | Improvement |
|---|---|---|---|---|
| 2024 | $3,966 | $411,800 | $70,000 | $341,800 |
| 2023 | $3,433 | $377,200 | $68,000 | $309,200 |
| 2022 | $3,063 | $332,900 | $65,000 | $267,900 |
| 2021 | $2,796 | $289,500 | $62,000 | $227,500 |
| 2020 | $2,735 | $281,100 | $62,000 | $219,100 |
| 2019 | $2,409 | $253,600 | $60,000 | $193,600 |
| 2018 | $2,396 | $250,100 | $60,000 | $190,100 |
| 2017 | $2,366 | $241,200 | $60,000 | $181,200 |
| 2016 | $2,229 | $232,200 | $60,000 | $172,200 |
| 2015 | $2,182 | $227,300 | $60,000 | $167,300 |
| 2014 | $2,120 | $220,800 | $60,000 | $160,800 |
Source: Central Virginia Regional MLS
MLS Number: 2118942
APN: 744-68-18-35-600-000
- 11013 Poachers Run
- 11311 Moravia Rd
- 4519 Bexwood Dr
- 10917 Genito Square Dr
- 4420 Stigall Dr
- 4730 Bexwood Dr
- 4430 Stigall Dr
- 4003 Frederick Farms Ct
- 3901 Lintz Ln
- 4507 Brookridge Rd
- 5040 Oakforest Dr
- 10905 August Ct
- 10661 Braden Parke Dr Unit IC
- 10900 Blossomwood Rd
- 11000 Hull Street Rd
- 3406 Banana Ln
- 11518 Wiltstaff Dr
- 11217 Woodthrush Ct
- 5142 Rollingway Rd
- 10303 W Alberta Ct
