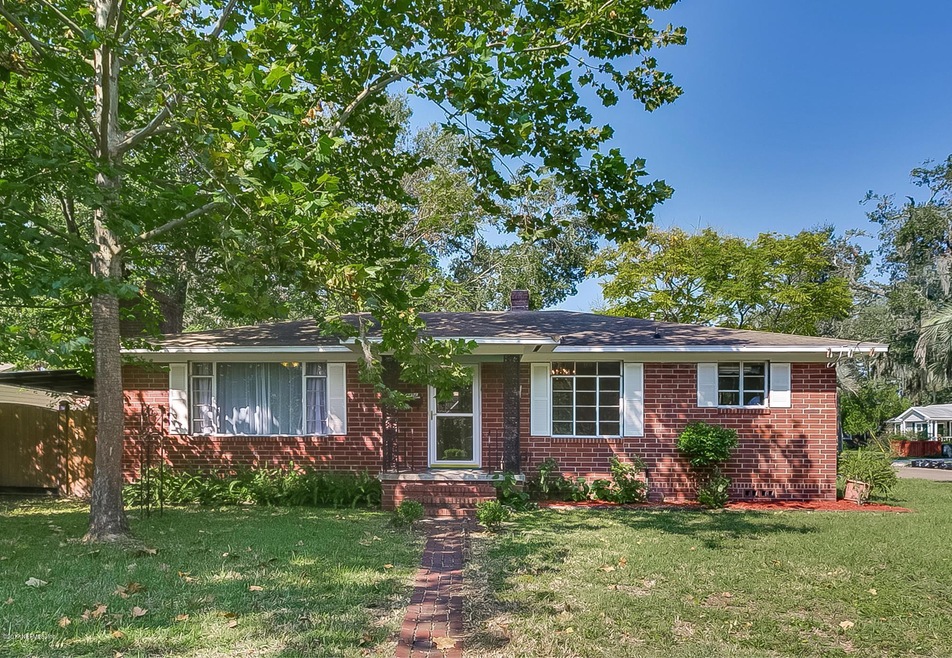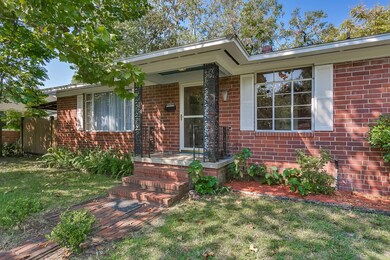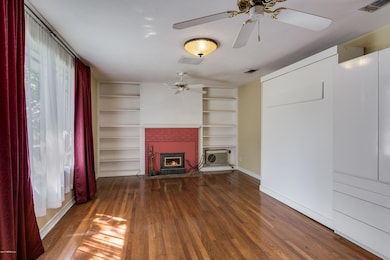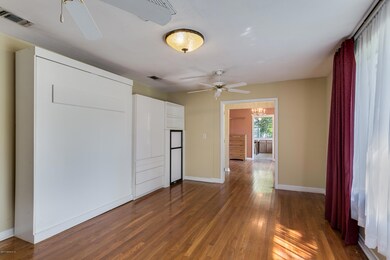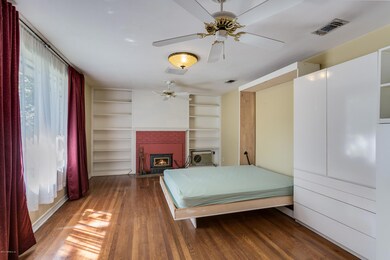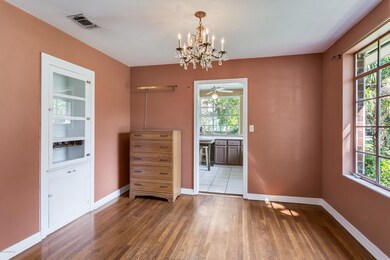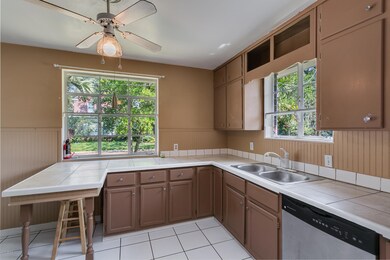
4426 Herschel St Jacksonville, FL 32210
Lakeshore NeighborhoodHighlights
- Deck
- 1 Fireplace
- Front Porch
- Wood Flooring
- No HOA
- Attached Garage
About This Home
As of August 2024Unique 2/2 brick Bungalow in Avondale with attached 1/1 Guest House with separate entrance. Main house is 1406sf with wood floors and vintage details throughout. Master Bedroom has ensuite bath, and office/sitting room. Living Room features wood stove, and is fitted with a Murphy Bed, doors and small fridge for a roomate. Back yard is a private patio'd oasis, and previously had an awesome Koi pond (since removed). Separate apartment is really a tiny house complete with kitchen/bedroom/bath/storage and an additional loft bedroom, all in 480sf! There's still Garage space for tools and equipment. Walking distance to the Ortega River, parks and part of the desirable Fishweir school district. This is outside the RAP boundary, so there are no Historic Preservation building restrictions.
Last Agent to Sell the Property
JON SINGLETON
WATSON REALTY CORP Listed on: 09/21/2017
Last Buyer's Agent
TERI GORMLEY
FLORIDA HOMES REALTY & MTG LLC License #3097520
Home Details
Home Type
- Single Family
Est. Annual Taxes
- $4,058
Year Built
- Built in 1950
Lot Details
- Back Yard Fenced
Parking
- Attached Garage
Home Design
- Shingle Roof
Interior Spaces
- 1,889 Sq Ft Home
- 1-Story Property
- 1 Fireplace
- Wood Flooring
Kitchen
- Eat-In Kitchen
- Breakfast Bar
- Electric Range
Bedrooms and Bathrooms
- 2 Bedrooms
- 2 Full Bathrooms
- Bathtub and Shower Combination in Primary Bathroom
Laundry
- Dryer
- Washer
Outdoor Features
- Deck
- Patio
- Front Porch
Schools
- Fishweir Elementary School
- Lake Shore Middle School
- Riverside High School
Utilities
- Central Heating and Cooling System
- Natural Gas Water Heater
Community Details
- No Home Owners Association
- Lakeside Park Subdivision
Listing and Financial Details
- Assessor Parcel Number 0940920000
Ownership History
Purchase Details
Home Financials for this Owner
Home Financials are based on the most recent Mortgage that was taken out on this home.Purchase Details
Home Financials for this Owner
Home Financials are based on the most recent Mortgage that was taken out on this home.Purchase Details
Home Financials for this Owner
Home Financials are based on the most recent Mortgage that was taken out on this home.Purchase Details
Home Financials for this Owner
Home Financials are based on the most recent Mortgage that was taken out on this home.Purchase Details
Home Financials for this Owner
Home Financials are based on the most recent Mortgage that was taken out on this home.Purchase Details
Home Financials for this Owner
Home Financials are based on the most recent Mortgage that was taken out on this home.Similar Homes in Jacksonville, FL
Home Values in the Area
Average Home Value in this Area
Purchase History
| Date | Type | Sale Price | Title Company |
|---|---|---|---|
| Warranty Deed | $478,000 | Golden Dog Title & Trust | |
| Warranty Deed | $322,000 | Landmark Title | |
| Warranty Deed | $210,000 | None Available | |
| Warranty Deed | $133,000 | Watson & Osborne Title Svcs | |
| Warranty Deed | $107,000 | -- | |
| Warranty Deed | $62,000 | -- |
Mortgage History
| Date | Status | Loan Amount | Loan Type |
|---|---|---|---|
| Open | $278,000 | New Conventional | |
| Previous Owner | $316,167 | FHA | |
| Previous Owner | $168,000 | New Conventional | |
| Previous Owner | $106,000 | New Conventional | |
| Previous Owner | $126,350 | No Value Available | |
| Previous Owner | $80,250 | No Value Available | |
| Previous Owner | $58,900 | No Value Available |
Property History
| Date | Event | Price | Change | Sq Ft Price |
|---|---|---|---|---|
| 08/30/2024 08/30/24 | Sold | $478,000 | -3.0% | $253 / Sq Ft |
| 07/14/2024 07/14/24 | Pending | -- | -- | -- |
| 06/21/2024 06/21/24 | Price Changed | $493,000 | -0.2% | $261 / Sq Ft |
| 04/29/2024 04/29/24 | Price Changed | $494,000 | -0.2% | $262 / Sq Ft |
| 03/12/2024 03/12/24 | For Sale | $495,000 | +53.7% | $262 / Sq Ft |
| 12/17/2023 12/17/23 | Off Market | $322,000 | -- | -- |
| 12/17/2023 12/17/23 | Off Market | $210,000 | -- | -- |
| 08/19/2020 08/19/20 | Sold | $322,000 | -3.9% | $171 / Sq Ft |
| 07/20/2020 07/20/20 | Pending | -- | -- | -- |
| 07/01/2020 07/01/20 | For Sale | $335,000 | +59.5% | $178 / Sq Ft |
| 12/14/2017 12/14/17 | Sold | $210,000 | -10.6% | $111 / Sq Ft |
| 12/12/2017 12/12/17 | Pending | -- | -- | -- |
| 09/21/2017 09/21/17 | For Sale | $235,000 | -- | $124 / Sq Ft |
Tax History Compared to Growth
Tax History
| Year | Tax Paid | Tax Assessment Tax Assessment Total Assessment is a certain percentage of the fair market value that is determined by local assessors to be the total taxable value of land and additions on the property. | Land | Improvement |
|---|---|---|---|---|
| 2025 | $4,058 | $291,440 | $102,989 | $188,451 |
| 2024 | $3,945 | $256,443 | -- | -- |
| 2023 | $3,945 | $248,974 | $0 | $0 |
| 2022 | $3,614 | $241,723 | $0 | $0 |
| 2021 | $3,589 | $234,683 | $87,892 | $146,791 |
| 2020 | $3,018 | $200,969 | $0 | $0 |
| 2019 | $2,982 | $196,451 | $0 | $0 |
| 2018 | $2,943 | $192,789 | $0 | $0 |
| 2017 | $1,395 | $121,674 | $0 | $0 |
| 2016 | $1,361 | $118,155 | $0 | $0 |
| 2015 | $1,376 | $117,334 | $0 | $0 |
| 2014 | $1,377 | $116,403 | $0 | $0 |
Agents Affiliated with this Home
-
Beverly Daniel

Seller's Agent in 2024
Beverly Daniel
Century 21 St Augustine Properties
(904) 436-3741
1 in this area
55 Total Sales
-
Linda Stegall

Seller Co-Listing Agent in 2024
Linda Stegall
Century 21 St Augustine Properties
(904) 397-4353
1 in this area
16 Total Sales
-
N
Buyer's Agent in 2024
NON MLS NON MLS
Non Member Office
-
J
Seller's Agent in 2020
JESSICA VAUGHN
SVR REALTY LLC
-
NON MLS
N
Buyer's Agent in 2020
NON MLS
NON MLS (realMLS)
-
J
Seller's Agent in 2017
JON SINGLETON
WATSON REALTY CORP
Map
Source: realMLS (Northeast Florida Multiple Listing Service)
MLS Number: 901786
APN: 094092-0000
- 4390 Herschel St Unit 3
- 4242 Appleton Ave
- 4360 Palmer Ave
- 4401 Lakeside Dr Unit 404
- 4401 Lakeside Dr Unit 1204
- 4401 Lakeside Dr Unit 501
- 4401 Lakeside Dr Unit 903
- 4241 Lexington Ave
- 4423 San Juan Ave
- 4348 Marquette Ave
- 4409 Marquette Ave
- 4361 Marquette Ave
- 4215 Irvington Ave
- 4342 Irvington Ave
- 4348 Beverly Ave
- 2617 Algonquin Ave
- 4504 Blackburn St
- 4440 Beverly Ave
- 2757 Arapahoe Ave
- 2720 Apache Ave
