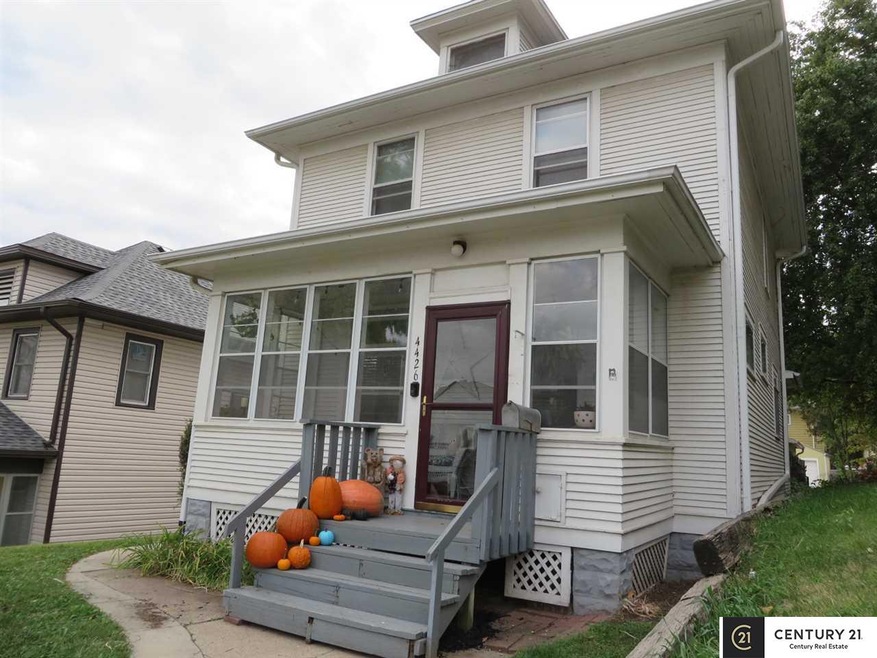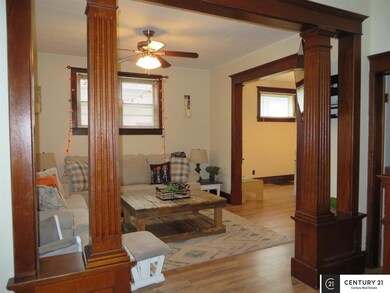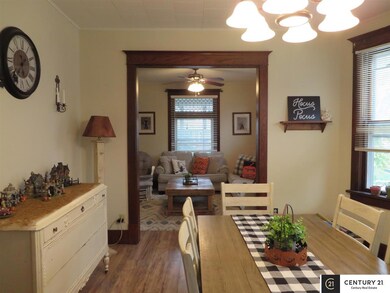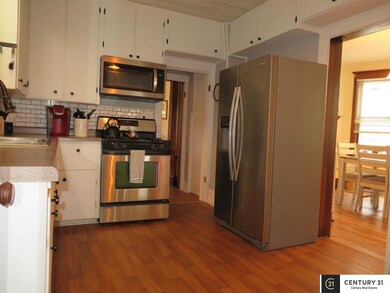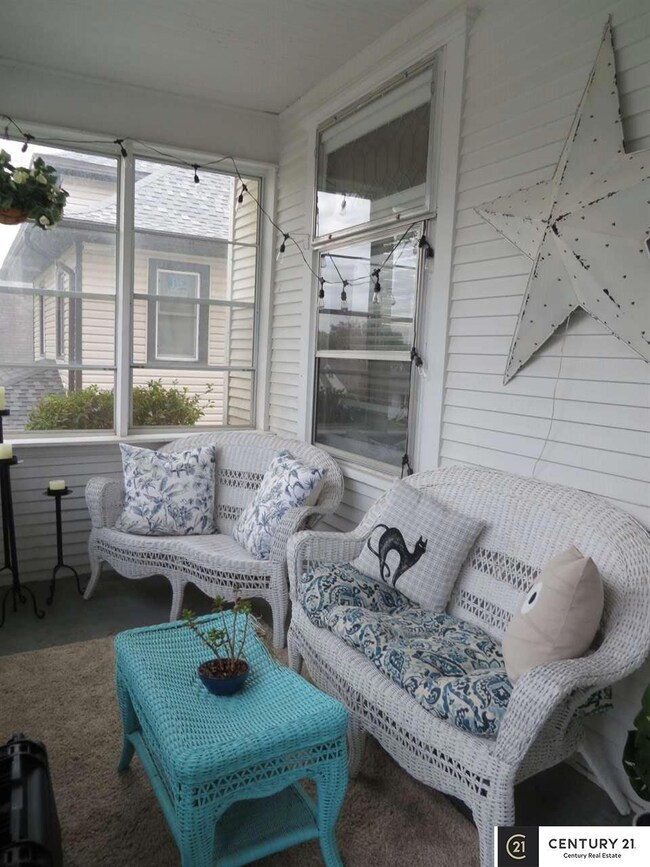
4426 S 18th St Omaha, NE 68107
South Central Omaha NeighborhoodHighlights
- Deck
- No HOA
- Enclosed patio or porch
- Wood Flooring
- 2 Car Detached Garage
- Ceiling height of 9 feet or more
About This Home
As of February 2023Beautiful 2 story near Spring Lake Park and Henry Doorly Zoo. This well cared 3 bedroom, with 4th non conforming with walkout basement, boasts original wood columns, baseboards, doors and vintage doorknobs. There is room to grow, as the attic space is awaiting your vision. The Ring cameras, 80 gallon compressor in the 2 car detached garage all stay and the central vac does work. Walking distance to Spring Lake Elementary, easy access to Hwy 75 and nearby interstates. New roof in 2020. AMA. Call for you showing today.
Last Agent to Sell the Property
CENTURY 21 Century Real Estate License #20090538 Listed on: 09/29/2020

Home Details
Home Type
- Single Family
Est. Annual Taxes
- $1,845
Year Built
- Built in 1910
Lot Details
- 4,356 Sq Ft Lot
- Lot Dimensions are 130 x 36
- Privacy Fence
Parking
- 2 Car Detached Garage
Home Design
- Block Foundation
- Composition Roof
Interior Spaces
- 1,218 Sq Ft Home
- 2-Story Property
- Central Vacuum
- Ceiling height of 9 feet or more
- Ceiling Fan
- Window Treatments
- Walk-Out Basement
Kitchen
- Oven
- Microwave
Flooring
- Wood
- Wall to Wall Carpet
- Laminate
- Vinyl
Bedrooms and Bathrooms
- 3 Bedrooms
- 2 Full Bathrooms
Laundry
- Dryer
- Washer
Outdoor Features
- Deck
- Enclosed patio or porch
Schools
- Spring Lake Elementary School
- Marrs Middle School
- South High School
Utilities
- Forced Air Heating and Cooling System
- Heating System Uses Gas
Community Details
- No Home Owners Association
- Oakdale Add Subdivision
Listing and Financial Details
- Assessor Parcel Number 1901720000
- Tax Block 150
Ownership History
Purchase Details
Home Financials for this Owner
Home Financials are based on the most recent Mortgage that was taken out on this home.Purchase Details
Home Financials for this Owner
Home Financials are based on the most recent Mortgage that was taken out on this home.Purchase Details
Home Financials for this Owner
Home Financials are based on the most recent Mortgage that was taken out on this home.Similar Homes in the area
Home Values in the Area
Average Home Value in this Area
Purchase History
| Date | Type | Sale Price | Title Company |
|---|---|---|---|
| Warranty Deed | $175,000 | Rts Title & Escrow | |
| Warranty Deed | $150,000 | Ambassador Title Services | |
| Warranty Deed | $90,000 | None Available |
Mortgage History
| Date | Status | Loan Amount | Loan Type |
|---|---|---|---|
| Open | $169,750 | New Conventional | |
| Previous Owner | $147,283 | FHA | |
| Previous Owner | $87,878 | FHA | |
| Closed | $8,750 | No Value Available |
Property History
| Date | Event | Price | Change | Sq Ft Price |
|---|---|---|---|---|
| 02/24/2023 02/24/23 | Sold | $175,000 | -1.5% | $144 / Sq Ft |
| 01/25/2023 01/25/23 | Pending | -- | -- | -- |
| 01/20/2023 01/20/23 | For Sale | $177,711 | 0.0% | $146 / Sq Ft |
| 01/17/2023 01/17/23 | Pending | -- | -- | -- |
| 01/05/2023 01/05/23 | Price Changed | $177,711 | -5.3% | $146 / Sq Ft |
| 12/15/2022 12/15/22 | Price Changed | $187,711 | -5.1% | $154 / Sq Ft |
| 11/28/2022 11/28/22 | For Sale | $197,711 | +31.8% | $162 / Sq Ft |
| 11/20/2020 11/20/20 | Sold | $150,000 | -3.2% | $123 / Sq Ft |
| 10/20/2020 10/20/20 | Pending | -- | -- | -- |
| 10/14/2020 10/14/20 | For Sale | $154,900 | 0.0% | $127 / Sq Ft |
| 10/07/2020 10/07/20 | Pending | -- | -- | -- |
| 09/28/2020 09/28/20 | For Sale | $154,900 | +73.1% | $127 / Sq Ft |
| 03/06/2017 03/06/17 | Sold | $89,500 | 0.0% | $73 / Sq Ft |
| 01/31/2017 01/31/17 | Pending | -- | -- | -- |
| 01/30/2017 01/30/17 | For Sale | $89,500 | -- | $73 / Sq Ft |
Tax History Compared to Growth
Tax History
| Year | Tax Paid | Tax Assessment Tax Assessment Total Assessment is a certain percentage of the fair market value that is determined by local assessors to be the total taxable value of land and additions on the property. | Land | Improvement |
|---|---|---|---|---|
| 2023 | $2,806 | $133,000 | $13,700 | $119,300 |
| 2022 | $2,818 | $132,000 | $12,700 | $119,300 |
| 2021 | $2,379 | $112,400 | $12,700 | $99,700 |
| 2020 | $2,107 | $98,400 | $6,500 | $91,900 |
| 2019 | $1,845 | $85,900 | $5,600 | $80,300 |
| 2018 | $1,718 | $79,900 | $5,600 | $74,300 |
| 2017 | $0 | $79,900 | $5,600 | $74,300 |
| 2016 | $0 | $79,900 | $5,600 | $74,300 |
| 2015 | -- | $79,900 | $5,600 | $74,300 |
| 2014 | -- | $79,900 | $5,600 | $74,300 |
Agents Affiliated with this Home
-
Ken Jansen

Seller's Agent in 2023
Ken Jansen
NP Dodge Real Estate Sales, Inc.
(402) 330-5954
7 in this area
243 Total Sales
-
Lisa Jansen Bartholow

Seller Co-Listing Agent in 2023
Lisa Jansen Bartholow
NP Dodge Real Estate Sales, Inc.
(402) 740-5050
4 in this area
354 Total Sales
-
Bruce Lemen

Buyer's Agent in 2023
Bruce Lemen
NP Dodge Real Estate Sales, Inc.
(402) 250-9378
1 in this area
9 Total Sales
-
Laura Hervert
L
Seller's Agent in 2020
Laura Hervert
CENTURY 21 Century Real Estate
(402) 917-8664
6 in this area
65 Total Sales
-
Tonya Moore

Buyer's Agent in 2020
Tonya Moore
BHHS Ambassador Real Estate
(402) 889-2751
1 in this area
46 Total Sales
-
Ricardo Castro

Seller's Agent in 2017
Ricardo Castro
Nebraska Realty
(402) 999-1707
52 in this area
358 Total Sales
Map
Source: Great Plains Regional MLS
MLS Number: 22024348
APN: 0172-0000-19
