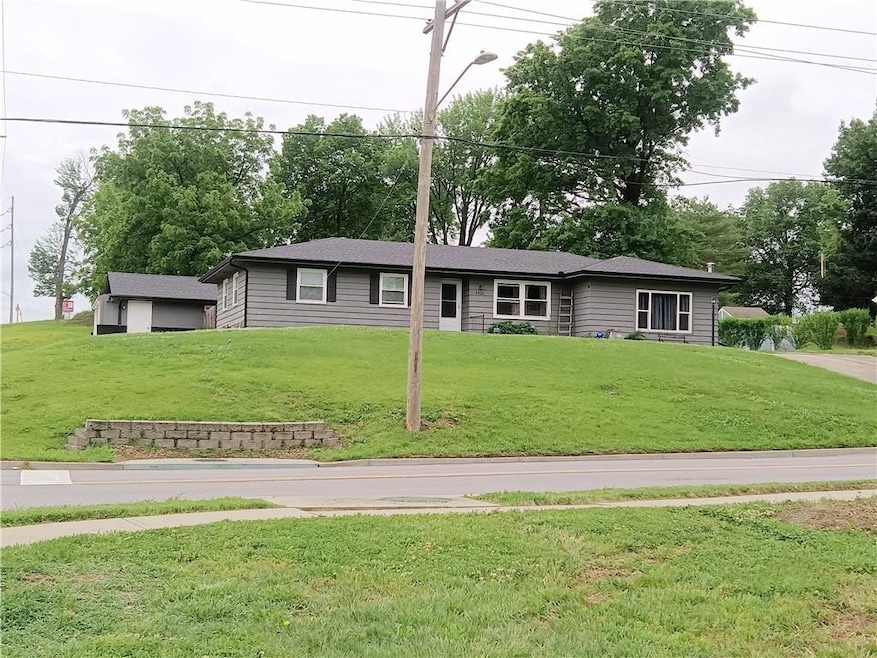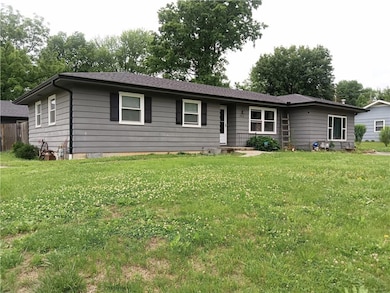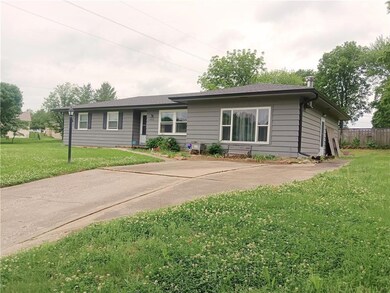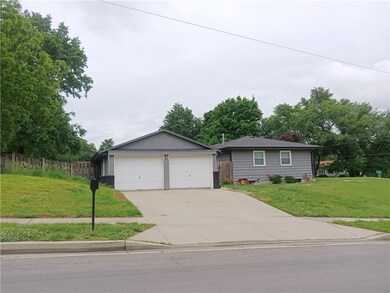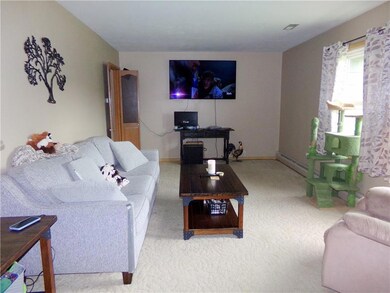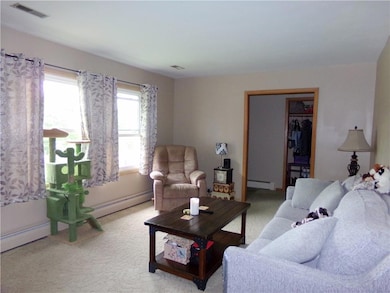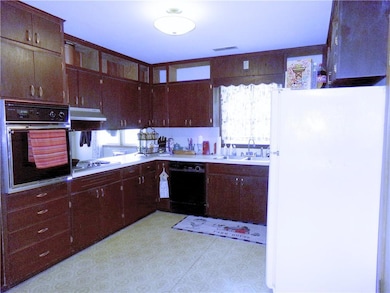
4426 Shrine Park Rd Leavenworth, KS 66048
Highlights
- 22,000 Sq Ft lot
- Corner Lot
- 2 Car Detached Garage
- Ranch Style House
- No HOA
- Thermal Windows
About This Home
As of July 2025Nice 3 bedroom, 1 1/2 bath ranch home located in nice area. Close to shopping and grocery store. 2 car garage with attached storage shed. Large corner lot. Lot goes beyond privacy fence. Large unfinished basement that is sectioned and could be finished with a family and a couple of more bedrooms. Roof was replaced 3 years ago. Windows less than 10 years old. Boiler replaced in 2022. Come make this your home.
Last Agent to Sell the Property
ReeceNichols Premier Realty Brokerage Phone: 913-306-1644 License #BR00004819 Listed on: 05/28/2025
Home Details
Home Type
- Single Family
Est. Annual Taxes
- $2,798
Year Built
- Built in 1962
Lot Details
- 0.51 Acre Lot
- Lot Dimensions are 110 x 200
- Corner Lot
- Paved or Partially Paved Lot
Parking
- 2 Car Detached Garage
- Garage Door Opener
- Off-Street Parking
Home Design
- Ranch Style House
- Composition Roof
- Wood Siding
Interior Spaces
- 1,716 Sq Ft Home
- Ceiling Fan
- Thermal Windows
- Family Room with Fireplace
- Family Room Downstairs
- Living Room
- Dining Room
- Unfinished Basement
- Basement Fills Entire Space Under The House
- Fire and Smoke Detector
Kitchen
- Built-In Electric Oven
- <<builtInOvenToken>>
- Cooktop<<rangeHoodToken>>
- Dishwasher
- Disposal
Flooring
- Wall to Wall Carpet
- Vinyl
Bedrooms and Bathrooms
- 3 Bedrooms
Laundry
- Laundry on main level
- Washer
Additional Features
- City Lot
- Central Air
Community Details
- No Home Owners Association
Listing and Financial Details
- Assessor Parcel Number 101-11-0-40-01-028.00-0
- $0 special tax assessment
Ownership History
Purchase Details
Home Financials for this Owner
Home Financials are based on the most recent Mortgage that was taken out on this home.Similar Homes in Leavenworth, KS
Home Values in the Area
Average Home Value in this Area
Purchase History
| Date | Type | Sale Price | Title Company |
|---|---|---|---|
| Grant Deed | $107,391 | Kansas Secured Title |
Mortgage History
| Date | Status | Loan Amount | Loan Type |
|---|---|---|---|
| Open | $106,328 | FHA |
Property History
| Date | Event | Price | Change | Sq Ft Price |
|---|---|---|---|---|
| 07/03/2025 07/03/25 | Sold | -- | -- | -- |
| 06/02/2025 06/02/25 | Pending | -- | -- | -- |
| 05/28/2025 05/28/25 | For Sale | $235,000 | +96.0% | $137 / Sq Ft |
| 10/15/2012 10/15/12 | Sold | -- | -- | -- |
| 08/21/2012 08/21/12 | Pending | -- | -- | -- |
| 08/13/2012 08/13/12 | For Sale | $119,900 | -- | $70 / Sq Ft |
Tax History Compared to Growth
Tax History
| Year | Tax Paid | Tax Assessment Tax Assessment Total Assessment is a certain percentage of the fair market value that is determined by local assessors to be the total taxable value of land and additions on the property. | Land | Improvement |
|---|---|---|---|---|
| 2023 | $2,790 | $23,265 | $3,702 | $19,563 |
| 2022 | $1,997 | $16,560 | $3,727 | $12,833 |
| 2021 | $2,065 | $16,002 | $3,727 | $12,275 |
| 2020 | $1,979 | $15,214 | $3,727 | $11,487 |
| 2019 | $1,915 | $14,588 | $3,727 | $10,861 |
| 2018 | $1,857 | $14,026 | $3,727 | $10,299 |
| 2017 | $1,767 | $13,576 | $3,727 | $9,849 |
| 2016 | $1,712 | $13,141 | $3,727 | $9,414 |
| 2015 | $1,774 | $13,685 | $3,727 | $9,958 |
| 2014 | $1,766 | $13,685 | $3,727 | $9,958 |
Agents Affiliated with this Home
-
Cindy Ferguson

Seller's Agent in 2025
Cindy Ferguson
ReeceNichols Premier Realty
(913) 306-1644
38 in this area
51 Total Sales
-
Lisa Miller

Buyer's Agent in 2025
Lisa Miller
Lynch Real Estate
(913) 579-3246
9 in this area
183 Total Sales
-
Kathy Hiatt

Seller's Agent in 2012
Kathy Hiatt
Realty Executives
(913) 306-1107
17 in this area
33 Total Sales
Map
Source: Heartland MLS
MLS Number: 2552357
APN: 101-11-0-40-01-028.00-0
- 4215 Summit St
- 4416 Broadway Terrace
- 3804 Garland St
- 4204 Broadway Terrace
- 807 Park Ave
- 702 Deerfield St
- 4104 Lakeview Dr
- 4207 10th Ave
- 4409 Ironwood Dr
- 4313 Ironwood Dr
- 624 McDonald Rd
- 4936 Parkway Dr
- 728 Eisenhower Rd
- 1015 Tamarisk Dr
- 3437 Shrine Park Rd
- 108 Woodmoor Ct Unit Lot 40
- 108 Woodmoor Ct Unit Lot 100
- 108 Woodmoor Ct Unit Lot 102
- 108 Woodmoor Ct Unit Lot 405
- 108 Woodmoor Ct Unit Lot 86
