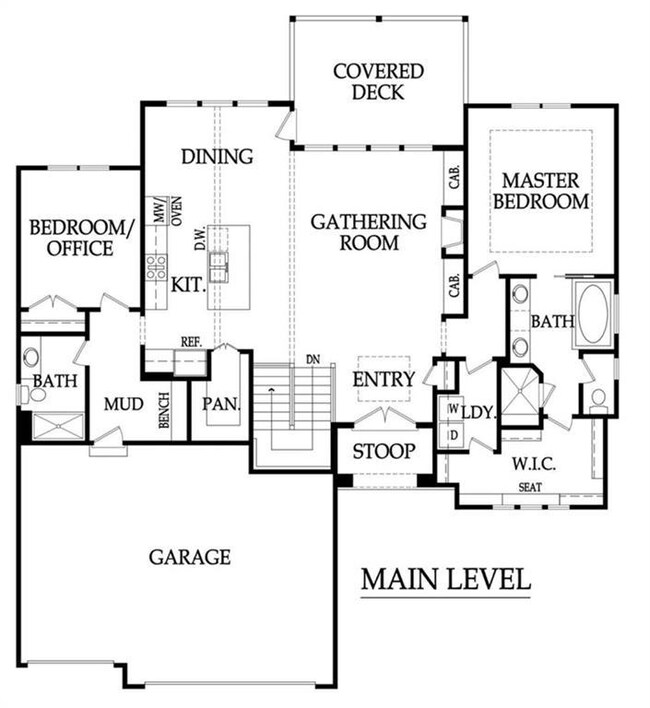4426 Tee Box Dr Basehor, KS 66007
Estimated payment $5,164/month
Highlights
- On Golf Course
- Recreation Room
- Wood Flooring
- Basehor Elementary School Rated A
- Traditional Architecture
- Great Room with Fireplace
About This Home
Lot 155 The Timberland Reverse custom build by New Mark Homes. Estimated completion August 2026.
Listing Agent
Weichert, Realtors Welch & Com Brokerage Phone: 816-536-3742 License #1999032395 Listed on: 08/14/2025

Co-Listing Agent
Weichert, Realtors Welch & Com Brokerage Phone: 816-536-3742 License #2019042445
Home Details
Home Type
- Single Family
Est. Annual Taxes
- $12,411
Year Built
- Home Under Construction
Lot Details
- 0.31 Acre Lot
- On Golf Course
- Paved or Partially Paved Lot
- Sprinkler System
HOA Fees
- $50 Monthly HOA Fees
Parking
- 3 Car Attached Garage
- Front Facing Garage
- Garage Door Opener
Home Design
- Traditional Architecture
- Composition Roof
- Stone Trim
Interior Spaces
- Gas Fireplace
- Thermal Windows
- Great Room with Fireplace
- Recreation Room
- Finished Basement
- Basement Fills Entire Space Under The House
- Fire and Smoke Detector
Kitchen
- Breakfast Room
- Built-In Oven
- Cooktop
- Dishwasher
- Kitchen Island
- Disposal
Flooring
- Wood
- Carpet
- Ceramic Tile
Bedrooms and Bathrooms
- 4 Bedrooms
- Walk-In Closet
- 3 Full Bathrooms
Laundry
- Laundry Room
- Laundry on main level
Schools
- Basehor Elementary School
- Basehor-Linwood High School
Additional Features
- Playground
- City Lot
- Forced Air Heating and Cooling System
Listing and Financial Details
- Assessor Parcel Number 052-156-24-0-00-08-281.00-0
- $0 special tax assessment
Community Details
Overview
- Falcon Lakes Homes Association
- Falcon Lakes Subdivision, The Timberland Reverse Floorplan
Recreation
- Tennis Courts
- Community Pool
Map
Home Values in the Area
Average Home Value in this Area
Property History
| Date | Event | Price | List to Sale | Price per Sq Ft |
|---|---|---|---|---|
| 08/14/2025 08/14/25 | Pending | -- | -- | -- |
| 08/14/2025 08/14/25 | For Sale | $775,670 | -- | $281 / Sq Ft |
Source: Heartland MLS
MLS Number: 2567625
- 4402 Tee Box Dr
- 4473 Tee Box Dr
- 4397 Tee Box Dr
- 4394 Tee Box Dr
- 4377 Tee Box Dr
- 14625 Aspen Cir
- 0 147th St Unit HMS2558389
- 14601 Aspen Cir
- 4460 N 145th Terrace
- 14616 Aspen Cir
- 4480 N 145th Terrace
- 4490 Aspen Dr
- 4490 N 145th Terrace
- 4552 Aspen Dr
- 4550 N 145th Terrace
- 4282 Lake Shore Dr
- 14574 Aurora Ln
- 4271 Aspen Dr
- 4264 Lake Shore Dr
- 4538 N 144th Terrace






