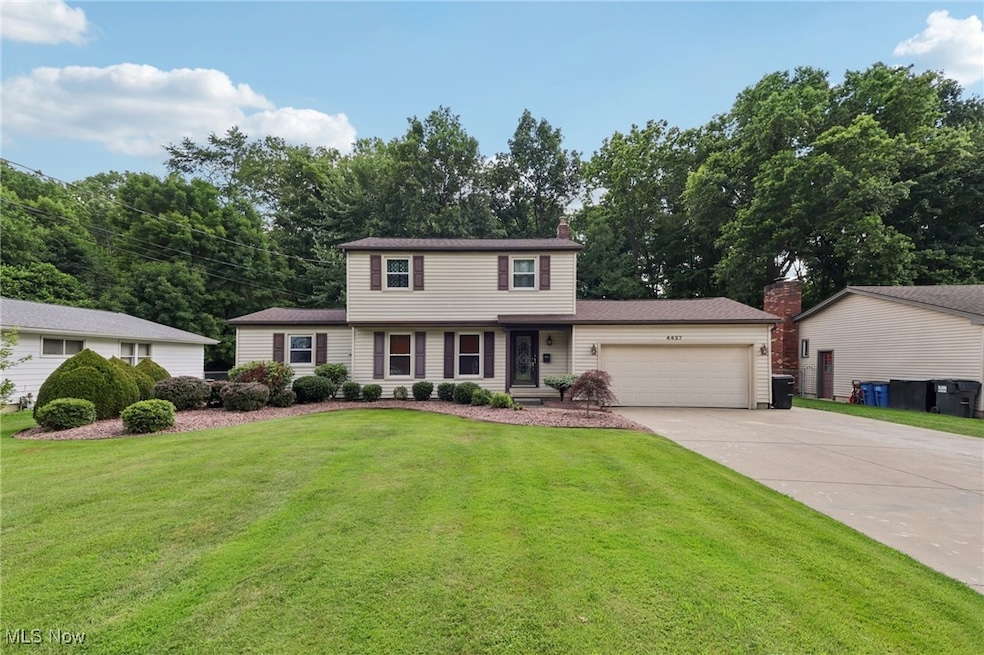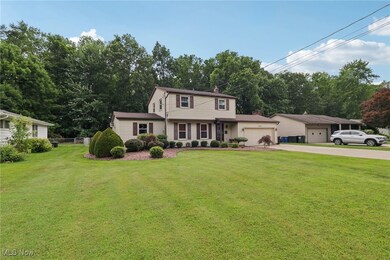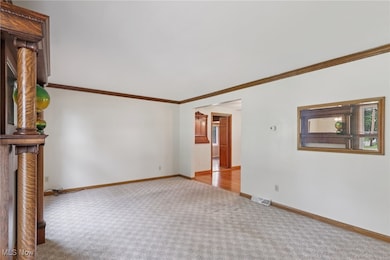4427 Aspen Dr Youngstown, OH 44515
Austintown NeighborhoodEstimated payment $1,491/month
Highlights
- Traditional Architecture
- No HOA
- Eat-In Kitchen
- Austintown Intermediate School Rated A-
- 2 Car Attached Garage
- Double Pane Windows
About This Home
Same family ownership for over 40 years! This 3 bed, 1.5 bath Colonial features a spacious living room, dining room, and a cozy family room with wet bar, its own gas heater & AC unit, plus connection to the home’s furnace for year-round comfort. Additional rear room offers perfect space for a home office or playroom. Eat-in kitchen with nearby half bath. Partially finished basement previously used as a hair salon, includes separate laundry area & free-standing shower. Private fenced yard with concrete pad, 2 storage sheds, and a peaceful backyard that backs up to the woods. Replacement windows (2009), 200-amp electric service, new roof (2023). All appliances stay. Beverage lights in rec room will not stay
Listing Agent
Howard Hanna Brokerage Email: franksoldanotherone@gmail.com, 330-519-2363 License #2005002519 Listed on: 06/28/2025

Home Details
Home Type
- Single Family
Est. Annual Taxes
- $2,624
Year Built
- Built in 1966
Lot Details
- 0.33 Acre Lot
- Back and Front Yard
Parking
- 2 Car Attached Garage
Home Design
- Traditional Architecture
- Block Foundation
- Fiberglass Roof
- Asphalt Roof
- Vinyl Siding
Interior Spaces
- 1,608 Sq Ft Home
- 2-Story Property
- Wet Bar
- Recessed Lighting
- Double Pane Windows
- Entrance Foyer
Kitchen
- Eat-In Kitchen
- Range
- Microwave
- Dishwasher
Bedrooms and Bathrooms
- 3 Bedrooms
- 1.5 Bathrooms
Laundry
- Dryer
- Washer
Partially Finished Basement
- Basement Fills Entire Space Under The House
- Laundry in Basement
Outdoor Features
- Patio
Utilities
- Forced Air Heating and Cooling System
- Heating System Uses Gas
Community Details
- No Home Owners Association
- Forest Green 01 Subdivision
Listing and Financial Details
- Assessor Parcel Number 48-109-0-004.00-0
Map
Home Values in the Area
Average Home Value in this Area
Tax History
| Year | Tax Paid | Tax Assessment Tax Assessment Total Assessment is a certain percentage of the fair market value that is determined by local assessors to be the total taxable value of land and additions on the property. | Land | Improvement |
|---|---|---|---|---|
| 2024 | $2,627 | $57,390 | $8,420 | $48,970 |
| 2023 | $2,586 | $57,390 | $8,420 | $48,970 |
| 2022 | $2,195 | $39,050 | $7,530 | $31,520 |
| 2021 | $2,196 | $39,050 | $7,530 | $31,520 |
| 2020 | $2,205 | $39,050 | $7,530 | $31,520 |
| 2019 | $2,124 | $34,260 | $6,610 | $27,650 |
| 2018 | $2,044 | $34,260 | $6,610 | $27,650 |
| 2017 | $2,041 | $34,260 | $6,610 | $27,650 |
| 2016 | $2,021 | $33,590 | $7,430 | $26,160 |
| 2015 | $1,959 | $33,590 | $7,430 | $26,160 |
| 2014 | $1,968 | $33,590 | $7,430 | $26,160 |
| 2013 | $1,947 | $33,590 | $7,430 | $26,160 |
Property History
| Date | Event | Price | Change | Sq Ft Price |
|---|---|---|---|---|
| 08/22/2025 08/22/25 | Pending | -- | -- | -- |
| 07/10/2025 07/10/25 | For Sale | $239,900 | 0.0% | $149 / Sq Ft |
| 07/02/2025 07/02/25 | Pending | -- | -- | -- |
| 06/28/2025 06/28/25 | For Sale | $239,900 | -- | $149 / Sq Ft |
Purchase History
| Date | Type | Sale Price | Title Company |
|---|---|---|---|
| Deed | $56,500 | -- |
Source: MLS Now (Howard Hanna)
MLS Number: 5133683
APN: 48-109-0-004.00-0
- 40 Woodleigh Ct
- 4289 Wedgewood Dr
- 2699 Hamman Dr
- 4241 Wedgewood Dr
- 4689 Crabwood Dr
- 3671 High Meadow Dr
- 3695 High Meadow Dr
- 4150 Claridge Dr
- 4263 Patricia Ave
- 3798 S Raccoon Rd
- 4235 Patricia Ave
- 3300 Briarwood Ln
- 4643 Warwick Dr S
- 3658 Johnson Farm Dr
- 3913 Claridge Dr
- 4114 S Raccoon Rd
- 2500 Redgate Ln
- 2430 Redgate Ln
- 2063 Woodland Trace
- 3911 Nottingham Ave






