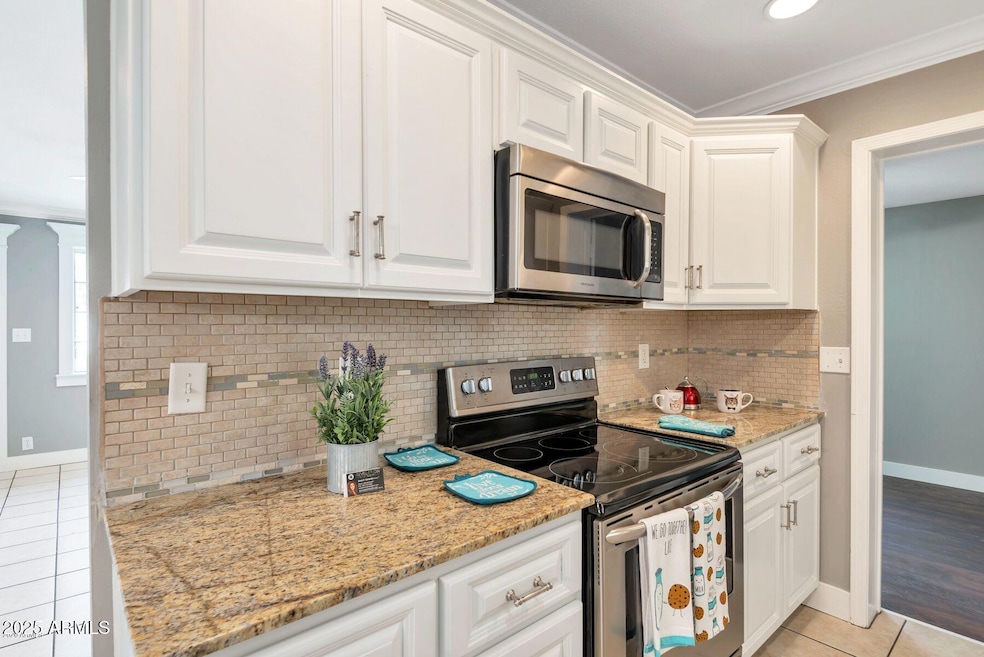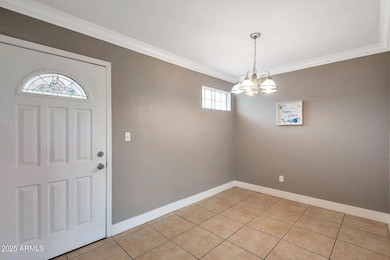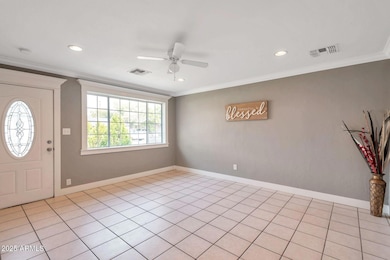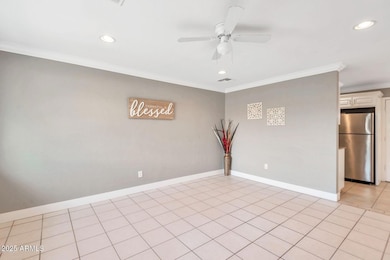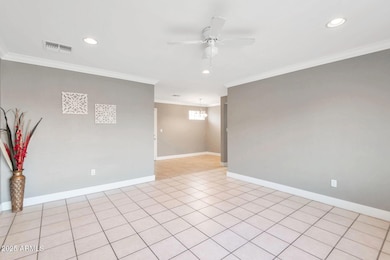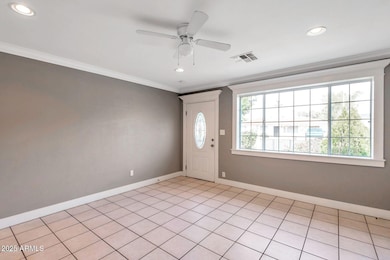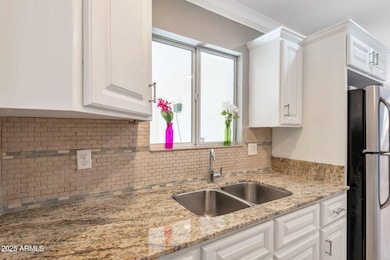
4427 W Crittenden Ln Phoenix, AZ 85031
Maryvale NeighborhoodHighlights
- Above Ground Pool
- RV Gated
- No HOA
- Phoenix Coding Academy Rated A
- Granite Countertops
- Covered Patio or Porch
About This Home
As of June 2025Charming 4-bedroom, 2-bath home in the heart of Phoenix with NO HOA! This well-maintained property offers a spacious layout with lots of storage throughout. The kitchen provides ample cabinet space and stainless steel appliances; dining space next to kitchen; comfortable living area perfect for gatherings. Step outside to enjoy the backyard retreat—complete with a covered patio, above-ground pool, and back RV gate for added convenience. Whether you're hosting a BBQ or parking your toys, this home is ready for it all. Located near I-10, shopping, dining, and downtown Phoenix. Come see the potential and make it yours today!
Last Agent to Sell the Property
HomeSmart License #SA647983000 Listed on: 05/28/2025

Home Details
Home Type
- Single Family
Est. Annual Taxes
- $740
Year Built
- Built in 1955
Lot Details
- 5,998 Sq Ft Lot
- Wrought Iron Fence
- Partially Fenced Property
- Wood Fence
- Block Wall Fence
- Artificial Turf
- Backyard Sprinklers
- Sprinklers on Timer
Home Design
- Composition Roof
- Block Exterior
- Stucco
Interior Spaces
- 1,600 Sq Ft Home
- 1-Story Property
- Ceiling Fan
- Washer and Dryer Hookup
Kitchen
- Electric Cooktop
- Built-In Microwave
- Granite Countertops
Flooring
- Laminate
- Tile
Bedrooms and Bathrooms
- 4 Bedrooms
- Remodeled Bathroom
- 2 Bathrooms
Parking
- 2 Open Parking Spaces
- RV Gated
Outdoor Features
- Above Ground Pool
- Covered Patio or Porch
- Outdoor Storage
Schools
- Glenn L. Downs Social Sciences Academy Elementary School
- Frank Borman Middle School
- Maryvale High School
Utilities
- Central Air
- Heating Available
- High Speed Internet
Community Details
- No Home Owners Association
- Association fees include no fees
- Siesta Village 4 Subdivision
Listing and Financial Details
- Legal Lot and Block 288 / 2012
- Assessor Parcel Number 107-25-002
Ownership History
Purchase Details
Home Financials for this Owner
Home Financials are based on the most recent Mortgage that was taken out on this home.Purchase Details
Home Financials for this Owner
Home Financials are based on the most recent Mortgage that was taken out on this home.Purchase Details
Home Financials for this Owner
Home Financials are based on the most recent Mortgage that was taken out on this home.Purchase Details
Home Financials for this Owner
Home Financials are based on the most recent Mortgage that was taken out on this home.Purchase Details
Purchase Details
Purchase Details
Purchase Details
Similar Homes in Phoenix, AZ
Home Values in the Area
Average Home Value in this Area
Purchase History
| Date | Type | Sale Price | Title Company |
|---|---|---|---|
| Warranty Deed | $330,000 | Driggs Title Agency | |
| Warranty Deed | -- | First American Title Ins Co | |
| Warranty Deed | $74,000 | Great American Title Agency | |
| Interfamily Deed Transfer | -- | Security Title Agency | |
| Cash Sale Deed | $16,000 | Security Title Agency | |
| Special Warranty Deed | -- | None Available | |
| Trustee Deed | $52,309 | None Available | |
| Interfamily Deed Transfer | -- | Stewart Title & Tr Of Phoeni | |
| Warranty Deed | $82,500 | Stewart Title & Tr Of Phoeni | |
| Joint Tenancy Deed | -- | -- |
Mortgage History
| Date | Status | Loan Amount | Loan Type |
|---|---|---|---|
| Open | $245,000 | New Conventional | |
| Previous Owner | $8,342 | Second Mortgage Made To Cover Down Payment | |
| Previous Owner | $208,550 | New Conventional | |
| Previous Owner | $72,659 | FHA |
Property History
| Date | Event | Price | Change | Sq Ft Price |
|---|---|---|---|---|
| 06/27/2025 06/27/25 | Sold | $330,000 | +4.5% | $206 / Sq Ft |
| 05/28/2025 05/28/25 | For Sale | $315,900 | +46.9% | $197 / Sq Ft |
| 03/29/2020 03/29/20 | Sold | $215,000 | +2.4% | $134 / Sq Ft |
| 02/25/2020 02/25/20 | Pending | -- | -- | -- |
| 02/24/2020 02/24/20 | For Sale | $210,000 | +183.8% | $131 / Sq Ft |
| 10/05/2012 10/05/12 | Sold | $74,000 | -12.8% | $46 / Sq Ft |
| 10/04/2012 10/04/12 | For Sale | $84,900 | 0.0% | $53 / Sq Ft |
| 10/04/2012 10/04/12 | Price Changed | $84,900 | 0.0% | $53 / Sq Ft |
| 09/24/2012 09/24/12 | Price Changed | $84,900 | 0.0% | $53 / Sq Ft |
| 08/19/2012 08/19/12 | Pending | -- | -- | -- |
| 07/27/2012 07/27/12 | For Sale | $84,900 | +430.6% | $53 / Sq Ft |
| 04/27/2012 04/27/12 | Sold | $16,000 | +34.5% | $14 / Sq Ft |
| 04/12/2012 04/12/12 | Pending | -- | -- | -- |
| 03/29/2012 03/29/12 | For Sale | $11,900 | -- | $10 / Sq Ft |
Tax History Compared to Growth
Tax History
| Year | Tax Paid | Tax Assessment Tax Assessment Total Assessment is a certain percentage of the fair market value that is determined by local assessors to be the total taxable value of land and additions on the property. | Land | Improvement |
|---|---|---|---|---|
| 2025 | $740 | $4,772 | -- | -- |
| 2024 | $759 | $4,545 | -- | -- |
| 2023 | $759 | $21,660 | $4,330 | $17,330 |
| 2022 | $712 | $16,730 | $3,340 | $13,390 |
| 2021 | $727 | $14,310 | $2,860 | $11,450 |
| 2020 | $686 | $13,070 | $2,610 | $10,460 |
| 2019 | $655 | $11,130 | $2,220 | $8,910 |
| 2018 | $685 | $10,160 | $2,030 | $8,130 |
| 2017 | $653 | $8,130 | $1,620 | $6,510 |
| 2016 | $624 | $6,960 | $1,390 | $5,570 |
| 2015 | $575 | $5,870 | $1,170 | $4,700 |
Agents Affiliated with this Home
-
Elizabeth Bortolotti
E
Seller's Agent in 2025
Elizabeth Bortolotti
HomeSmart
(602) 579-1167
3 in this area
19 Total Sales
-
Rossana Guevara

Buyer's Agent in 2025
Rossana Guevara
HomeSmart
(480) 245-3526
2 in this area
29 Total Sales
-
Sonia Hernandez

Seller's Agent in 2020
Sonia Hernandez
My Home Group
(480) 603-6497
4 in this area
60 Total Sales
-
Angelica Murrieta

Buyer's Agent in 2020
Angelica Murrieta
HomeSmart
(480) 417-1767
20 Total Sales
-
Rachel Frantz

Seller's Agent in 2012
Rachel Frantz
Long Realty Jasper Associates
(480) 678-2484
34 Total Sales
-
Michael Velasco
M
Seller's Agent in 2012
Michael Velasco
Compass
(480) 200-2914
1 in this area
60 Total Sales
Map
Source: Arizona Regional Multiple Listing Service (ARMLS)
MLS Number: 6872117
APN: 107-25-002
- 4501 W Crittenden Ln
- 4502 W Crittenden Ln
- 4525 W Whitton Ave
- 4435 W Weldon Ave Unit 4
- 4414 W Weldon Ave
- 4521 W Clarendon Ave
- 4407 W Monterey Way
- 3840 N 43rd Ave Unit 36
- 3840 N 43rd Ave Unit 73
- 3840 N 43rd Ave Unit 29
- 3840 N 43rd Ave Unit 58
- 3840 N 43rd Ave Unit 50
- 4460 W Avalon Dr
- 3017 N 46th Dr
- 3012 N 46th Dr
- 3212 N 49th Ln
- 4128 W Earll Dr
- 3062 N 42nd Ave
- 2846 N 46th Ave Unit 7
- 5029 W Osborn Rd
