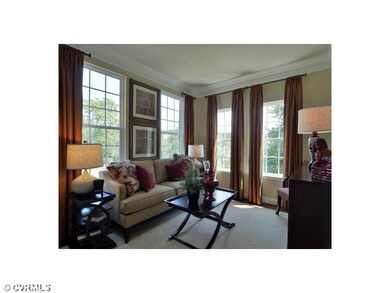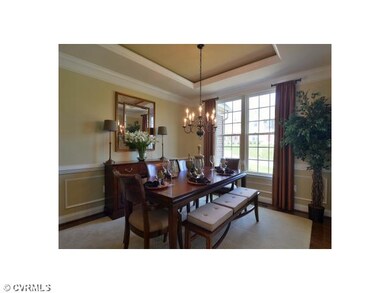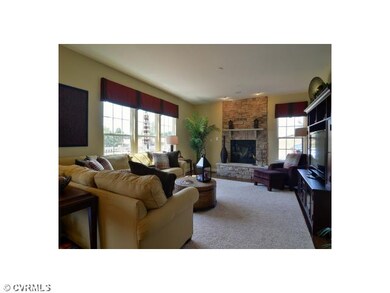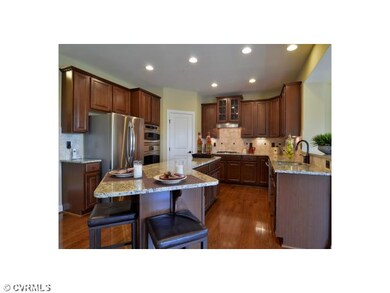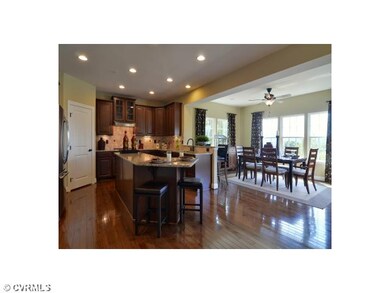
4428 Belfast Rd Glen Allen, VA 23060
Short Pump NeighborhoodHighlights
- Wood Flooring
- Rivers Edge Elementary School Rated A-
- Forced Air Heating and Cooling System
About This Home
As of August 2023OWN A MODEL HOME!! GREAT INVESTMENT OPPORTUNITY! THE JEFFERSON SQUARE MODEL HAS OVER 5200 SQ. FT. OF LIVING SPACE, INCLUDING A FULLY FINISHED BASEMENT WITH REC ROOM, MEDIA ROOM, WORK-OUT ROOM AND FULL BATH. THE 1st FLOOR HAS FORMAL ROOMS, FAMILY ROOM W/STONE FIREPLACE, A 1st FLOOR BEDROOM WITH FULL BATH, A SPACIOUS KITCHEN WITH TONS OF UPGRADES AND A LIGHT FILLED MORNING ROOM. THE SECOND LEVEL INCLUDES A LUXURY OWNER'S SUITE W/ROMAN SHOWER AND SITTING AREA, 4 OTHER BEDROOMS, THREE BATHS AND CONVENIENT LAUNDRY ROOM. HOME IS ENERGY STAR CERTIFIED AND LOCATED IN OUR FASTEST-SELLING COMMUNITY. PRICE INCLUDES MORE THAN $55,000 IN SAVINGS AND WE OFFER A RENT BACK PRICE OF $4,000/MONTH. THERE ARE 108 HOME SITES IN COMMUNITY A SELLING LONGEVITY OF OVER 2 YEARS.
Last Agent to Sell the Property
RE/MAX Commonwealth License #0225002880 Listed on: 05/02/2013
Home Details
Home Type
- Single Family
Est. Annual Taxes
- $7,510
Year Built
- 2013
Home Design
- Dimensional Roof
- Shingle Roof
Flooring
- Wood
- Partially Carpeted
- Ceramic Tile
Bedrooms and Bathrooms
- 6 Bedrooms
- 5 Full Bathrooms
Additional Features
- Property has 2 Levels
- Forced Air Heating and Cooling System
Listing and Financial Details
- Assessor Parcel Number 744-764-6838
Ownership History
Purchase Details
Purchase Details
Home Financials for this Owner
Home Financials are based on the most recent Mortgage that was taken out on this home.Purchase Details
Home Financials for this Owner
Home Financials are based on the most recent Mortgage that was taken out on this home.Similar Homes in Glen Allen, VA
Home Values in the Area
Average Home Value in this Area
Purchase History
| Date | Type | Sale Price | Title Company |
|---|---|---|---|
| Gift Deed | -- | None Listed On Document | |
| Bargain Sale Deed | $965,000 | Wfg National Title | |
| Warranty Deed | $550,000 | -- |
Mortgage History
| Date | Status | Loan Amount | Loan Type |
|---|---|---|---|
| Previous Owner | $748,800 | New Conventional | |
| Previous Owner | $392,700 | New Conventional | |
| Previous Owner | $425,000 | Adjustable Rate Mortgage/ARM | |
| Previous Owner | $440,000 | New Conventional |
Property History
| Date | Event | Price | Change | Sq Ft Price |
|---|---|---|---|---|
| 08/23/2023 08/23/23 | Sold | $965,000 | +7.2% | $159 / Sq Ft |
| 07/24/2023 07/24/23 | Pending | -- | -- | -- |
| 07/18/2023 07/18/23 | For Sale | $899,900 | +63.6% | $149 / Sq Ft |
| 09/10/2013 09/10/13 | Sold | $550,000 | -11.3% | $106 / Sq Ft |
| 08/09/2013 08/09/13 | Pending | -- | -- | -- |
| 05/02/2013 05/02/13 | For Sale | $619,990 | -- | $119 / Sq Ft |
Tax History Compared to Growth
Tax History
| Year | Tax Paid | Tax Assessment Tax Assessment Total Assessment is a certain percentage of the fair market value that is determined by local assessors to be the total taxable value of land and additions on the property. | Land | Improvement |
|---|---|---|---|---|
| 2025 | $7,510 | $891,900 | $160,000 | $731,900 |
| 2024 | $7,510 | $800,500 | $160,000 | $640,500 |
| 2023 | $6,804 | $800,500 | $160,000 | $640,500 |
| 2022 | $5,896 | $693,600 | $150,000 | $543,600 |
| 2021 | $5,693 | $654,400 | $120,000 | $534,400 |
| 2020 | $5,693 | $654,400 | $120,000 | $534,400 |
| 2019 | $5,606 | $644,400 | $110,000 | $534,400 |
| 2018 | $5,606 | $644,400 | $110,000 | $534,400 |
| 2017 | $5,449 | $626,300 | $110,000 | $516,300 |
| 2016 | $2,546 | $585,400 | $110,000 | $475,400 |
| 2015 | $4,820 | $585,400 | $110,000 | $475,400 |
| 2014 | $4,820 | $554,000 | $100,000 | $454,000 |
Agents Affiliated with this Home
-

Seller's Agent in 2023
Brad Ruckart
Real Broker LLC
(804) 920-5663
4 in this area
577 Total Sales
-

Buyer's Agent in 2023
Aekta Chawla
Zriliant
(804) 647-1175
11 in this area
68 Total Sales
-
J
Seller's Agent in 2013
Janice Taylor
RE/MAX
6 in this area
172 Total Sales
-

Buyer's Agent in 2013
Mike Chenault
Hometown Realty
(804) 366-5302
230 Total Sales
Map
Source: Central Virginia Regional MLS
MLS Number: 1311512
APN: 744-764-6838
- 4317 Allenbend Rd
- 0 Belfast Rd Unit 2511329
- 11468 Sligo Dr
- 11464 Sligo Dr
- 4512 Hobble Cir
- 11416 Country Oaks Ct
- 11513 Sadler Grove Rd
- 115 Wellie Hill Place Unit A
- 11600 Coachmans Carriage Place
- 620 Haven Mews Cir
- 4408 Dominion Forest Cir
- 4414 Dominion Forest Cir
- 4410 Dominion Forest Cir
- 5020 Park Meadows Way
- 4406 Dominion Forest Cir
- 4430 Dominion Forest Cir
- 4402 Dominion Forest Cir
- 4432 Dominion Forest Cir
- 4434 Dominion Forest Cir
- 1728 Old Brick Rd Unit 20B

