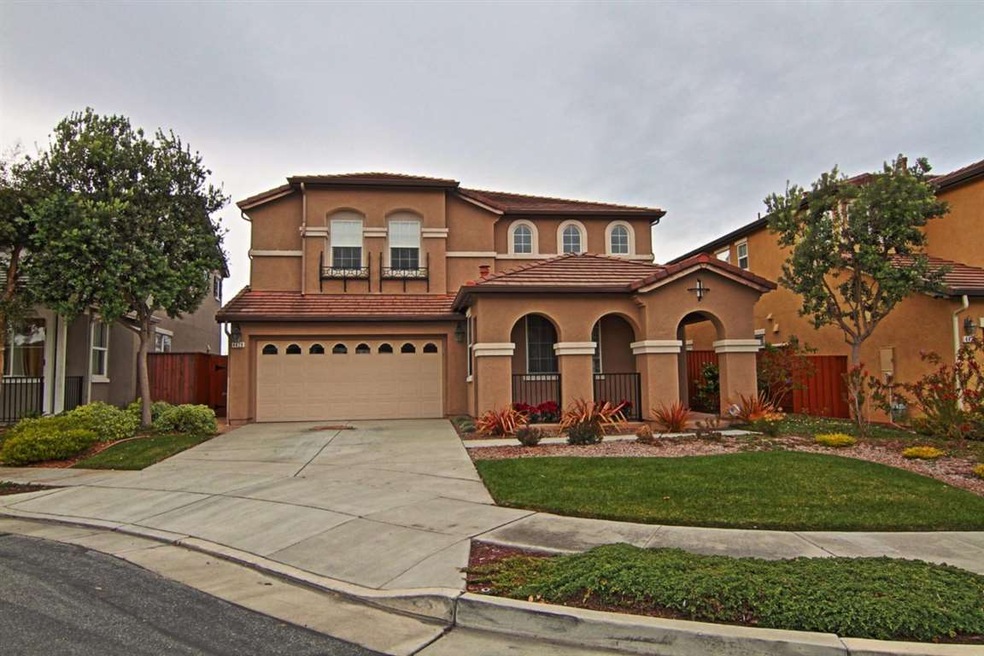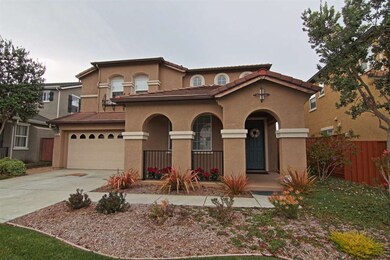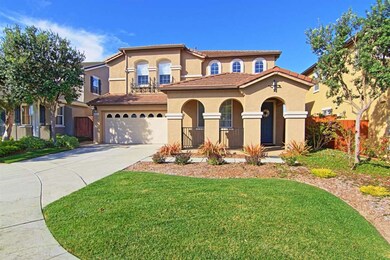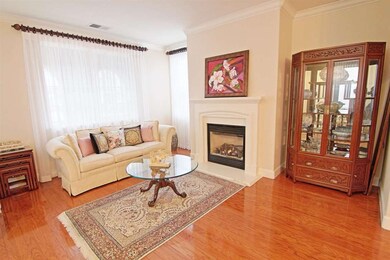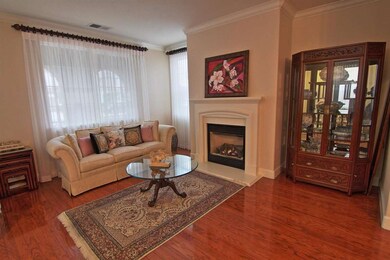
4428 Cypress Ridge Ct Seaside, CA 93955
Highlights
- Ocean View
- Wood Flooring
- Solid Surface Bathroom Countertops
- Solar Power Battery
- Outdoor Kitchen
- Hydromassage or Jetted Bathtub
About This Home
As of November 2023This rare "Sea Star" model home in the Seaside Highlands is nothing short of remarkable. Ocean views upstairs are breathtaking and the flowing floorplan makes this easy living. Located on a quiet, peaceful cul-de-sac surrounded by greenbelt walking trails, this home boasts hardwood floors, stainless appliances, granite counters, an outdoor kitchen and upstairs loft. Serenity encompasses this property. Welcome home!
Last Agent to Sell the Property
Joy Jacobs
KW Coastal Estates License #70003531 Listed on: 02/23/2017

Last Buyer's Agent
Pete Ruiz
KW Coastal Estates License #01974535

Home Details
Home Type
- Single Family
Est. Annual Taxes
- $10,698
Year Built
- Built in 2005
Lot Details
- 5,271 Sq Ft Lot
- Gated Home
- Wood Fence
- Level Lot
- Sprinklers on Timer
- Drought Tolerant Landscaping
- Grass Covered Lot
- Back Yard Fenced
Parking
- 2 Car Garage
- Lighted Parking
- On-Street Parking
Property Views
- Ocean
- City Lights
- Forest
Home Design
- Mediterranean Architecture
- Foundation Moisture Barrier
- Reinforced Concrete Foundation
- Slab Foundation
- Ceiling Insulation
- Quake Bracing
Interior Spaces
- 2,864 Sq Ft Home
- 2-Story Property
- Entertainment System
- Wired For Sound
- 2 Fireplaces
- Gas Fireplace
- Double Pane Windows
- Formal Dining Room
- Den
- Attic Fan
- Laundry Room
Kitchen
- Breakfast Room
- Open to Family Room
- Eat-In Kitchen
- Breakfast Bar
- Double Self-Cleaning Oven
- Electric Oven
- Gas Cooktop
- Range Hood
- Freezer
- Ice Maker
- Dishwasher
- ENERGY STAR Qualified Appliances
- Kitchen Island
- Granite Countertops
- Disposal
Flooring
- Wood
- Carpet
- Tile
- Travertine
Bedrooms and Bathrooms
- 4 Bedrooms
- Walk-In Closet
- Solid Surface Bathroom Countertops
- Dual Sinks
- Low Flow Toliet
- Hydromassage or Jetted Bathtub
- Bathtub with Shower
- Walk-in Shower
- Low Flow Shower
Home Security
- Intercom
- Alarm System
- Panic Alarm
- Fire and Smoke Detector
Eco-Friendly Details
- Energy-Efficient HVAC
- Solar Power Battery
- ENERGY STAR/CFL/LED Lights
- Air Purifier
Outdoor Features
- Balcony
- Enclosed patio or porch
- Outdoor Kitchen
- Fire Pit
- Barbecue Area
Utilities
- Forced Air Zoned Heating System
- Vented Exhaust Fan
- Thermostat
- Separate Meters
- Master Meter
- 220 Volts
- Individual Gas Meter
- Cable TV Available
Listing and Financial Details
- Assessor Parcel Number 031-242-084
Community Details
Overview
- Property has a Home Owners Association
- Association fees include insurance - common area, insurance - liability, landscaping / gardening, maintenance - common area, maintenance - unit yard, management fee, reserves
- Compass Management Association
- Built by Seaside Highlands
- Rental Restrictions
Security
- Controlled Access
Ownership History
Purchase Details
Home Financials for this Owner
Home Financials are based on the most recent Mortgage that was taken out on this home.Purchase Details
Purchase Details
Purchase Details
Home Financials for this Owner
Home Financials are based on the most recent Mortgage that was taken out on this home.Purchase Details
Purchase Details
Purchase Details
Similar Homes in Seaside, CA
Home Values in the Area
Average Home Value in this Area
Purchase History
| Date | Type | Sale Price | Title Company |
|---|---|---|---|
| Gift Deed | -- | None Listed On Document | |
| Deed | -- | Chicago Title | |
| Deed | -- | Chicago Title | |
| Grant Deed | $1,000,000 | Chicago Title | |
| Grant Deed | $890,000 | Chicago Title Company | |
| Interfamily Deed Transfer | -- | None Available | |
| Interfamily Deed Transfer | -- | None Available | |
| Interfamily Deed Transfer | -- | None Available | |
| Grant Deed | $1,027,000 | Stewart Title |
Mortgage History
| Date | Status | Loan Amount | Loan Type |
|---|---|---|---|
| Open | $500,000 | Credit Line Revolving |
Property History
| Date | Event | Price | Change | Sq Ft Price |
|---|---|---|---|---|
| 11/14/2023 11/14/23 | Sold | $1,000,000 | -24.5% | $352 / Sq Ft |
| 08/23/2023 08/23/23 | Pending | -- | -- | -- |
| 06/20/2023 06/20/23 | For Sale | $1,325,000 | +48.9% | $466 / Sq Ft |
| 02/28/2017 02/28/17 | Sold | $890,000 | -8.7% | $311 / Sq Ft |
| 02/23/2017 02/23/17 | Pending | -- | -- | -- |
| 02/23/2017 02/23/17 | For Sale | $975,000 | -- | $340 / Sq Ft |
Tax History Compared to Growth
Tax History
| Year | Tax Paid | Tax Assessment Tax Assessment Total Assessment is a certain percentage of the fair market value that is determined by local assessors to be the total taxable value of land and additions on the property. | Land | Improvement |
|---|---|---|---|---|
| 2025 | $10,698 | $1,020,000 | $561,000 | $459,000 |
| 2024 | $10,698 | $1,000,000 | $550,000 | $450,000 |
| 2023 | $10,797 | $1,000,000 | $550,000 | $450,000 |
| 2022 | $10,647 | $973,342 | $464,798 | $508,544 |
| 2021 | $10,491 | $954,258 | $455,685 | $498,573 |
| 2020 | $10,092 | $944,474 | $451,013 | $493,461 |
| 2019 | $10,595 | $925,956 | $442,170 | $483,786 |
| 2018 | $10,167 | $907,800 | $433,500 | $474,300 |
| 2017 | $8,455 | $806,000 | $314,000 | $492,000 |
| 2016 | $7,805 | $743,000 | $290,000 | $453,000 |
| 2015 | $7,525 | $716,000 | $279,000 | $437,000 |
| 2014 | $7,383 | $701,000 | $273,000 | $428,000 |
Agents Affiliated with this Home
-

Seller's Agent in 2023
Terri Vellios
Keller Williams Realty-Silicon Valley
(408) 482-1800
1 in this area
64 Total Sales
-
R
Buyer's Agent in 2023
RECIP
Out of Area Office
-
J
Seller's Agent in 2017
Joy Jacobs
KW Coastal Estates
-
P
Buyer's Agent in 2017
Pete Ruiz
KW Coastal Estates
Map
Source: MLSListings
MLS Number: ML81639924
APN: 031-242-084-000
- 4276 Bay Crest Cir
- 5043 Sunset Vista Dr
- 4740 Sea Ridge Ct
- 1627 Fairway Dr
- 1767 Fairway Ct
- 4386 Parker Flats
- 1615 Military Ave
- 2050 Baldwin Ct
- 1325 Circle Ave
- 1861 Saint Helena St
- 1868 Lowell St
- 1778 Harding St
- 1787 Laguna St
- 1758 Napa St
- 1714 Luxton St
- 1700 Luxton St
- 1818 Mingo Ave
- 1713 Goodwin St
- 1703 Hilton St
- 1663 Vallejo St
