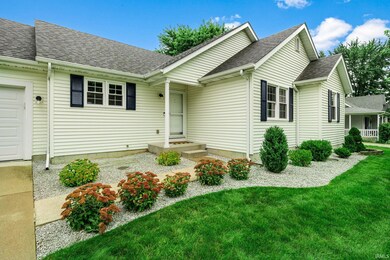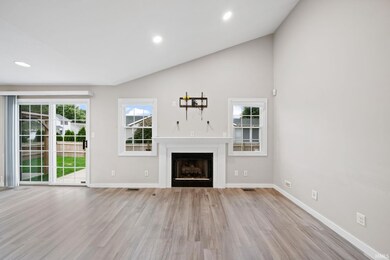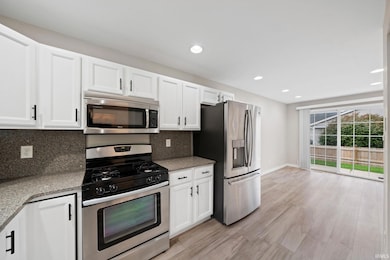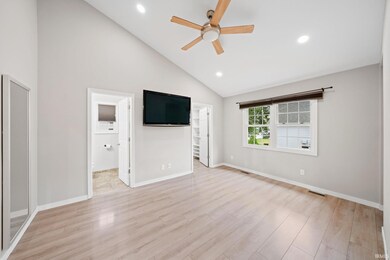
4428 Laurel Creek Dr South Bend, IN 46628
Estimated Value: $251,000 - $281,000
Highlights
- Primary Bedroom Suite
- Ranch Style House
- Corner Lot
- Vaulted Ceiling
- 1 Fireplace
- 2 Car Attached Garage
About This Home
As of October 2023Welcome to this charming home offering an array of desirable features. With three well-appointed bedrooms and two full bathrooms, this home provides a comfortable and inviting living space. The open-concept layout is highlighted by high ceilings and a cozy fireplace, creating a welcoming atmosphere for both relaxation and entertaining. Step outside to discover a fenced backyard and patio, providing plenty of space for outdoor activities. The finished lower level offers additional versatility and storage options. With its great curb appeal and prime location on a corner lot, this home is a true gem. Don't miss the opportunity to make it your own!
Last Listed By
Howard Hanna SB Real Estate Brokerage Phone: 574-207-7777 Listed on: 09/20/2023
Home Details
Home Type
- Single Family
Est. Annual Taxes
- $2,042
Year Built
- Built in 1996
Lot Details
- 9,148 Sq Ft Lot
- Lot Dimensions are 96x101
- Landscaped
- Corner Lot
- Level Lot
Parking
- 2 Car Attached Garage
- Driveway
Home Design
- Ranch Style House
- Poured Concrete
- Shingle Roof
- Asphalt Roof
- Vinyl Construction Material
Interior Spaces
- Vaulted Ceiling
- 1 Fireplace
- Eat-In Kitchen
Bedrooms and Bathrooms
- 3 Bedrooms
- Primary Bedroom Suite
- Walk-In Closet
- 2 Full Bathrooms
Basement
- Basement Fills Entire Space Under The House
- 6 Bedrooms in Basement
Schools
- Warren Elementary School
- Dickinson Middle School
- Clay High School
Utilities
- Forced Air Heating and Cooling System
Community Details
- Field Pointe Subdivision
Listing and Financial Details
- Assessor Parcel Number 71-03-21-228-001.000-009
Ownership History
Purchase Details
Home Financials for this Owner
Home Financials are based on the most recent Mortgage that was taken out on this home.Purchase Details
Home Financials for this Owner
Home Financials are based on the most recent Mortgage that was taken out on this home.Purchase Details
Home Financials for this Owner
Home Financials are based on the most recent Mortgage that was taken out on this home.Purchase Details
Similar Homes in South Bend, IN
Home Values in the Area
Average Home Value in this Area
Purchase History
| Date | Buyer | Sale Price | Title Company |
|---|---|---|---|
| Schmeltz Lisa Marie | $250,000 | Metropolitan Title | |
| Grove Ronald | $198,030 | Metropolitan Title | |
| Guerra Eric | -- | First Title Of Indiana Inc | |
| Secretary Of Veteran Affairs | -- | None Available | |
| Wells Fargo Bank Na | $102,231 | None Available |
Mortgage History
| Date | Status | Borrower | Loan Amount |
|---|---|---|---|
| Open | Schmeltz Lisa Marie | $195,000 | |
| Closed | Schmeltz Lisa Marie | $194,000 | |
| Previous Owner | Grove Ronald | $151,000 | |
| Previous Owner | Grove Ronald | $151,000 | |
| Previous Owner | Grove Ronald | $148,895 | |
| Previous Owner | Guerra Eric | $43,000 | |
| Previous Owner | Guerra Eric | $93,840 | |
| Previous Owner | Robbins Jerry L | $14,872 |
Property History
| Date | Event | Price | Change | Sq Ft Price |
|---|---|---|---|---|
| 10/13/2023 10/13/23 | Sold | $250,000 | 0.0% | $171 / Sq Ft |
| 09/22/2023 09/22/23 | Pending | -- | -- | -- |
| 09/20/2023 09/20/23 | For Sale | $250,000 | +62.9% | $171 / Sq Ft |
| 12/05/2018 12/05/18 | Sold | $153,500 | -0.9% | $133 / Sq Ft |
| 11/09/2018 11/09/18 | Pending | -- | -- | -- |
| 10/31/2018 10/31/18 | For Sale | $154,900 | -- | $134 / Sq Ft |
Tax History Compared to Growth
Tax History
| Year | Tax Paid | Tax Assessment Tax Assessment Total Assessment is a certain percentage of the fair market value that is determined by local assessors to be the total taxable value of land and additions on the property. | Land | Improvement |
|---|---|---|---|---|
| 2024 | $2,294 | $193,500 | $41,000 | $152,500 |
| 2023 | $2,251 | $191,900 | $41,000 | $150,900 |
| 2022 | $2,033 | $171,600 | $41,000 | $130,600 |
| 2021 | $2,042 | $168,900 | $14,700 | $154,200 |
| 2020 | $2,003 | $165,800 | $14,500 | $151,300 |
| 2019 | $1,505 | $146,200 | $12,800 | $133,400 |
| 2018 | $1,626 | $136,400 | $11,800 | $124,600 |
| 2017 | $1,630 | $132,200 | $11,800 | $120,400 |
| 2016 | $1,490 | $119,800 | $10,400 | $109,400 |
| 2014 | $1,487 | $121,800 | $10,400 | $111,400 |
Agents Affiliated with this Home
-
Stephen Bizzaro

Seller's Agent in 2023
Stephen Bizzaro
Howard Hanna SB Real Estate
321 Total Sales
-
Teresa Brown

Buyer's Agent in 2023
Teresa Brown
JMG Indiana
(574) 993-7355
134 Total Sales
-
Beau Dunfee

Seller's Agent in 2018
Beau Dunfee
Weichert Rltrs-J.Dunfee&Assoc.
(574) 521-3121
224 Total Sales
-

Buyer's Agent in 2018
Jim Gushrowski
RE/MAX
Map
Source: Indiana Regional MLS
MLS Number: 202334386
APN: 71-03-21-228-001.000-009
- 3221 Field Gate Dr
- 51765 Portage Rd
- 4305 Cherry Pointe Dr
- 22034 Silver Springs Dr
- 2503 Flat Creek Dr
- 2511 Flat Creek Dr
- 4441 Jade Crossing Dr
- 21722 Sandybrook Dr
- 51487 Christian Dr Unit 91
- 51467 Christian Dr Unit 90
- 21741 Sandybrook Dr
- 21692 Sandybrook Dr
- 21644 Rivendell Ct Unit 1 & 2 (1A)
- 23050 Allerton Dr
- 21614 Rivendell Ct
- 21594 Rivendell Ct Unit 4
- 21545 Rivendell Ct Unit 10
- 21585 Rivendell Ct Unit 12
- 21565 Rivendell Ct
- 21533 Rivendell Ct Unit 9
- 4428 Laurel Creek Dr
- 3456 Field Gate Dr
- 4416 Laurel Creek Dr
- 3455 Stone Briar Dr
- 3448 Field Gate Dr
- 4446 Laurel Creek Dr
- 4429 Laurel Creek Dr
- 4435 Laurel Creek Dr
- 4423 Laurel Creek Dr
- 3457 Field Gate Dr
- 3451 Stone Briar Dr
- 4441 Laurel Creek Dr
- 3444 Field Gate Dr
- 3449 Field Gate Dr
- 3447 Stone Briar Dr
- 4447 Laurel Creek Dr
- 4411 Laurel Creek Dr
- 3445 Field Gate Dr
- 3442 Field Gate Dr
- 4402 Laurel Creek Dr






