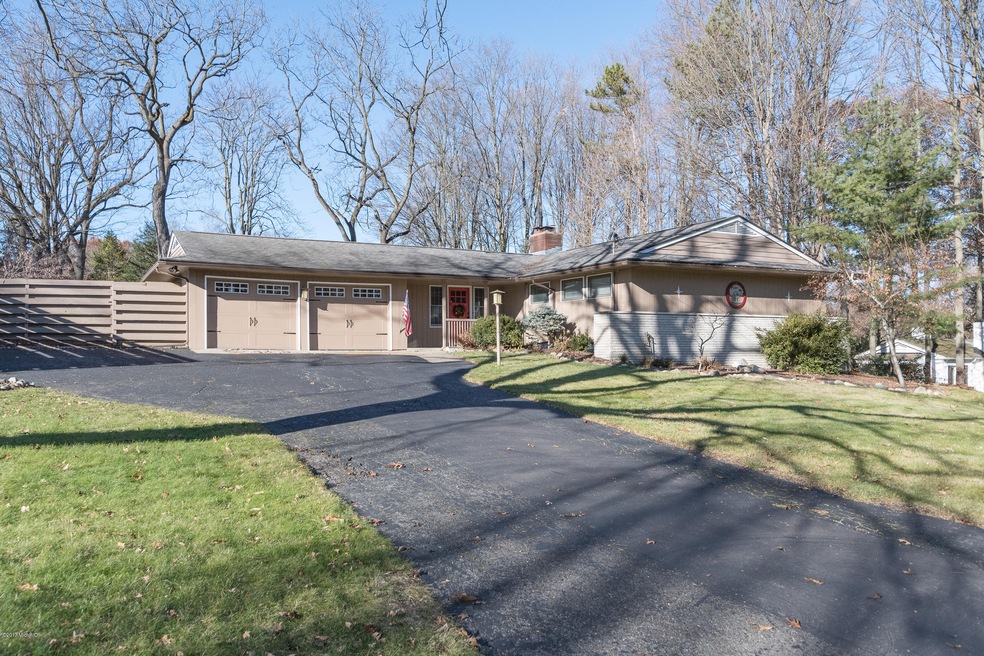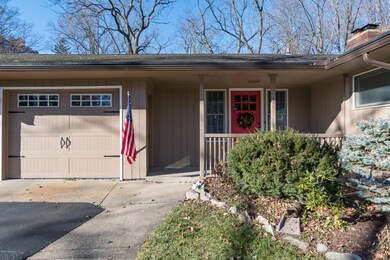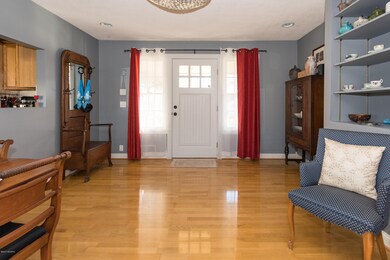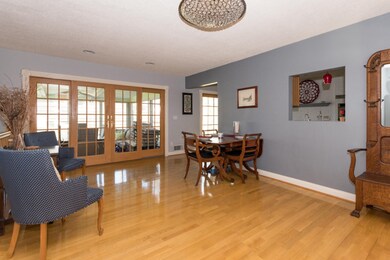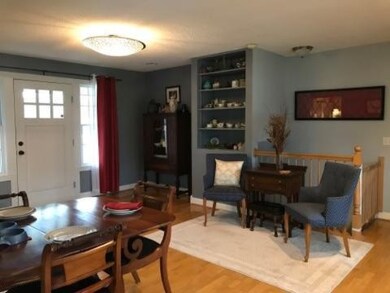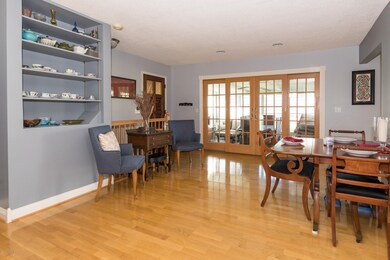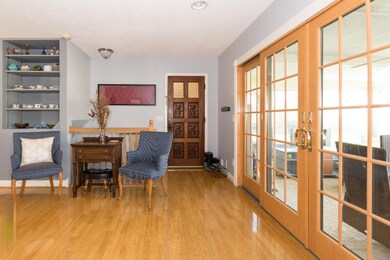
4428 Old Colony Rd Kalamazoo, MI 49008
South Westnedge NeighborhoodHighlights
- Fireplace in Kitchen
- Wood Flooring
- 2 Car Attached Garage
- Deck
- Sun or Florida Room
- 1-minute walk to Haverhill Park
About This Home
As of June 2025You won't want to miss out on this exceptional gem in one of Kalamazoo's most desirable neighborhoods. Stylish 4 bedroom/3 bath home has charm & character throughout w/carved wooden doors & upgraded lighting! The lovely kitchen has newer SS appliances, Corian countertops, maple cabinetry with over/under cabinet AND pendant lighting, plus a two-way fireplace shared with the living room. Formal dining room, and two sets of sliders to the 3-season room and the large deck overlooking the fenced backyard. Both main floor baths have been completely renovated and the master shower even has a steam function! The basement has a dry bar & second fireplace in the finished rec room. There is a large bedroom (now being used as office/storage w/an egress window. A full bath w/shower, large laundry room, and separate utility room with a Carrier furnace & 50-gal water heater complete this level. Many recent updates include: renovated bathrooms, R/O water conditioning system, kitchen upgrades & appliances, garage doors, fence, deck w/benches, fresh paint, carpet, lighting and so much more!
RSVD: all T.V.'s (mounts will stay), bar stools in kitchen & basement, washer/dryer.
Last Agent to Sell the Property
Chuck Jaqua, REALTOR License #6501275937 Listed on: 11/24/2017

Home Details
Home Type
- Single Family
Est. Annual Taxes
- $4,254
Year Built
- Built in 1958
Lot Details
- 0.3 Acre Lot
- Lot Dimensions are 100x130
- Shrub
- Sprinkler System
- Garden
- Back Yard Fenced
Parking
- 2 Car Attached Garage
- Garage Door Opener
Home Design
- Brick or Stone Mason
- Composition Roof
- Wood Siding
- Stone
Interior Spaces
- 1-Story Property
- Ceiling Fan
- Wood Burning Fireplace
- Gas Log Fireplace
- Replacement Windows
- Family Room with Fireplace
- 2 Fireplaces
- Living Room with Fireplace
- Dining Area
- Recreation Room with Fireplace
- Sun or Florida Room
- Laundry on main level
Kitchen
- Eat-In Kitchen
- Built-In Oven
- Cooktop
- Microwave
- Snack Bar or Counter
- Disposal
- Fireplace in Kitchen
Flooring
- Wood
- Ceramic Tile
Bedrooms and Bathrooms
- 4 Bedrooms | 3 Main Level Bedrooms
- 3 Full Bathrooms
Basement
- Basement Fills Entire Space Under The House
- 1 Bedroom in Basement
Outdoor Features
- Deck
- Patio
- Shed
- Storage Shed
- Play Equipment
Utilities
- Forced Air Heating and Cooling System
- Heating System Uses Natural Gas
- Water Softener is Owned
- High Speed Internet
- Phone Available
- Cable TV Available
Ownership History
Purchase Details
Home Financials for this Owner
Home Financials are based on the most recent Mortgage that was taken out on this home.Purchase Details
Home Financials for this Owner
Home Financials are based on the most recent Mortgage that was taken out on this home.Purchase Details
Home Financials for this Owner
Home Financials are based on the most recent Mortgage that was taken out on this home.Purchase Details
Home Financials for this Owner
Home Financials are based on the most recent Mortgage that was taken out on this home.Purchase Details
Home Financials for this Owner
Home Financials are based on the most recent Mortgage that was taken out on this home.Similar Homes in the area
Home Values in the Area
Average Home Value in this Area
Purchase History
| Date | Type | Sale Price | Title Company |
|---|---|---|---|
| Warranty Deed | $375,000 | Chicago Title | |
| Interfamily Deed Transfer | -- | Devon Title Co | |
| Warranty Deed | $239,900 | Devon Title Co | |
| Warranty Deed | $145,000 | Chicago Title Company | |
| Warranty Deed | $168,500 | Chicago Title | |
| Warranty Deed | $170,000 | Trans |
Mortgage History
| Date | Status | Loan Amount | Loan Type |
|---|---|---|---|
| Open | $300,000 | New Conventional | |
| Previous Owner | $207,200 | Credit Line Revolving | |
| Previous Owner | $203,915 | New Conventional | |
| Previous Owner | $35,000 | Unknown | |
| Previous Owner | $123,250 | New Conventional | |
| Previous Owner | $30,000 | Credit Line Revolving | |
| Previous Owner | $126,500 | Purchase Money Mortgage | |
| Previous Owner | $136,000 | Purchase Money Mortgage | |
| Previous Owner | $145,350 | Credit Line Revolving | |
| Previous Owner | $97,000 | Unknown | |
| Closed | $17,000 | No Value Available |
Property History
| Date | Event | Price | Change | Sq Ft Price |
|---|---|---|---|---|
| 06/03/2025 06/03/25 | Sold | $422,000 | +1.7% | $158 / Sq Ft |
| 04/27/2025 04/27/25 | Pending | -- | -- | -- |
| 04/26/2025 04/26/25 | For Sale | $415,000 | +10.7% | $155 / Sq Ft |
| 06/09/2022 06/09/22 | Sold | $375,000 | +14.7% | $140 / Sq Ft |
| 05/04/2022 05/04/22 | Pending | -- | -- | -- |
| 05/03/2022 05/03/22 | For Sale | $327,000 | +36.3% | $122 / Sq Ft |
| 01/22/2018 01/22/18 | Sold | $239,900 | -4.0% | $90 / Sq Ft |
| 12/17/2017 12/17/17 | Pending | -- | -- | -- |
| 11/24/2017 11/24/17 | For Sale | $249,900 | +72.3% | $94 / Sq Ft |
| 02/02/2012 02/02/12 | Sold | $145,000 | -9.1% | $54 / Sq Ft |
| 01/06/2012 01/06/12 | Pending | -- | -- | -- |
| 10/11/2011 10/11/11 | For Sale | $159,500 | -- | $60 / Sq Ft |
Tax History Compared to Growth
Tax History
| Year | Tax Paid | Tax Assessment Tax Assessment Total Assessment is a certain percentage of the fair market value that is determined by local assessors to be the total taxable value of land and additions on the property. | Land | Improvement |
|---|---|---|---|---|
| 2024 | $4,484 | $168,700 | $0 | $0 |
| 2023 | $4,274 | $148,900 | $0 | $0 |
| 2022 | $5,689 | $130,900 | $0 | $0 |
| 2021 | $5,501 | $117,200 | $0 | $0 |
| 2020 | $5,387 | $111,200 | $0 | $0 |
| 2019 | $5,136 | $103,800 | $0 | $0 |
| 2018 | $4,501 | $97,100 | $0 | $0 |
| 2017 | $4,962 | $95,900 | $0 | $0 |
| 2016 | $4,962 | $88,300 | $0 | $0 |
| 2015 | $4,962 | $88,400 | $0 | $0 |
| 2014 | $4,962 | $94,700 | $0 | $0 |
Agents Affiliated with this Home
-
Ellen Jarl

Seller's Agent in 2025
Ellen Jarl
Chuck Jaqua, REALTOR
(269) 744-2545
6 in this area
150 Total Sales
-
Gloria Royal

Buyer's Agent in 2025
Gloria Royal
ERA Reardon Realty
(269) 377-6106
4 in this area
244 Total Sales
-
Ambrosia Adams

Seller's Agent in 2022
Ambrosia Adams
Chuck Jaqua, REALTOR
(269) 488-5264
1 in this area
40 Total Sales
-

Buyer's Agent in 2022
Angie Penney
Five Star Real Estate
(269) 352-1221
2 in this area
18 Total Sales
-
Deb Nault

Seller's Agent in 2018
Deb Nault
Chuck Jaqua, REALTOR
(269) 501-7712
5 in this area
67 Total Sales
-
Marian Wagar
M
Buyer's Agent in 2018
Marian Wagar
Premier Properties of Southwest Michigan LLC
(269) 217-9094
14 Total Sales
Map
Source: Southwestern Michigan Association of REALTORS®
MLS Number: 17057047
APN: 06-33-398-001
- 4428 Bronson Blvd
- 5038 Old Colony Rd
- 5037 Old Colony Rd
- 1345 White Oak Dr
- 722 W Kilgore Rd Unit 301
- 734 W Kilgore Rd Unit 108
- 756 W Kilgore Rd Unit 203
- 5224 Stonehenge Dr
- 4340 Sunset Dr
- 729 Buchanan Ave
- 715 Buchanan Ave
- 4433 Timberlane Dr
- 1028 Clover St
- 2021 Skyler Dr
- 1013 Lynn Ave
- 3517 Bronson Blvd
- 5093 Grand Arbre Trail
- 311 Pratt Rd Unit 1
- 304 Evelyn Ave
- 222 Oakhurst Ave
