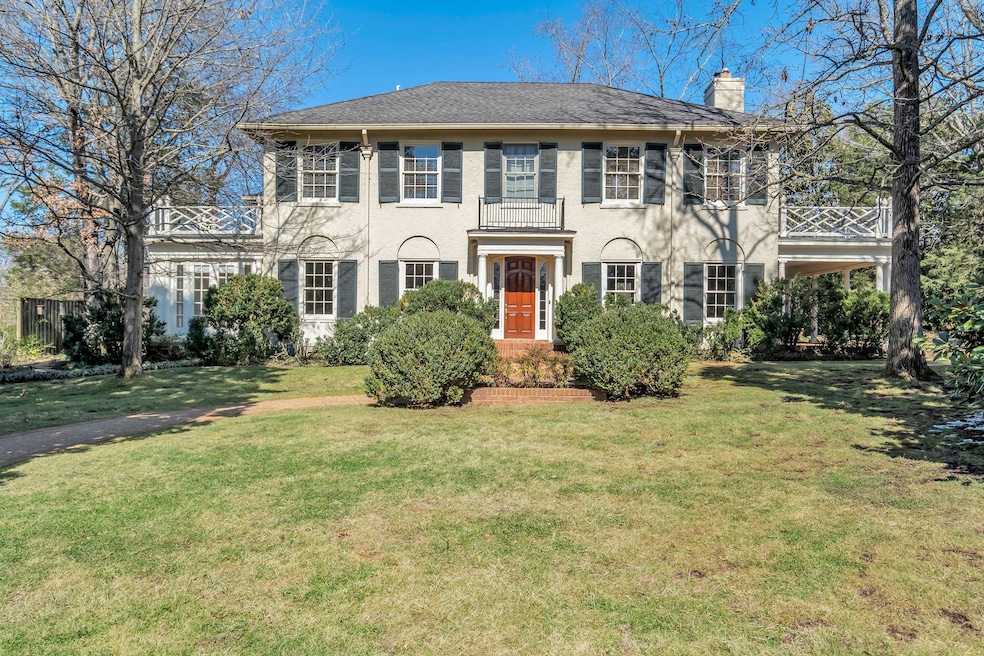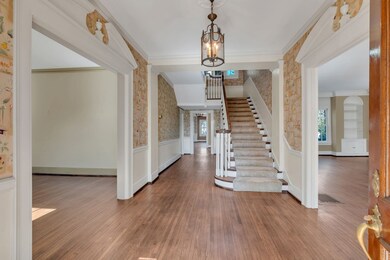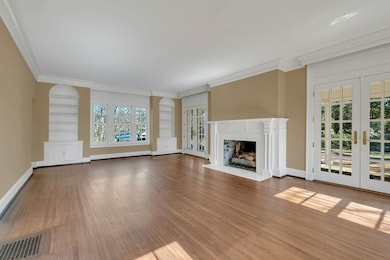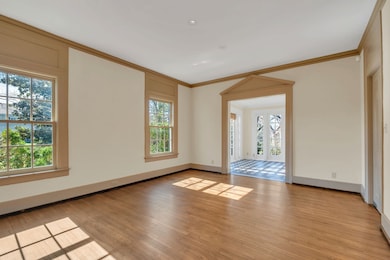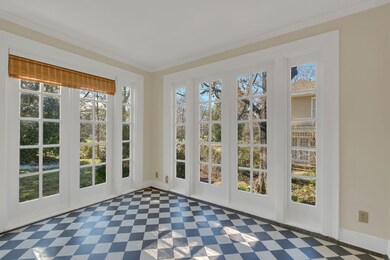
4428 Sheppard Place Nashville, TN 37205
Highlights
- Living Room with Fireplace
- Marble Flooring
- <<doubleOvenToken>>
- Julia Green Elementary School Rated A-
- No HOA
- Porch
About This Home
As of May 2025Extraordinarily rare opportunity to own a signature Belle Meade residence. Built in 1922 and believed to be attributed to Donald Southgate with a 2004 expansion and renovation by Ron Farris and Jay Ramsey. The gracious entry foyer flows invitingly to the dining room, living room and ample-yet-private side porch for entertaining. Side arrival court with friend entrance opens to family room with built ins, fireplace and wet bar. The breakfast room and kitchen feature Subzero and Wolf appliances, walk in pantry, extra storage, back staircase. Private 1st floor guest room and bath with curbless shower opens to rear courtyard. Elevator to upstairs 4 ensuite bedrooms. one of Belle Meade's most choice properties, 4428 Sheppard Place presides with classic elegance within this beloved legacy neighborhood.
Last Agent to Sell the Property
Fridrich & Clark Realty Brokerage Phone: 6152940055 License # 288701 Listed on: 03/26/2025

Home Details
Home Type
- Single Family
Est. Annual Taxes
- $18,262
Year Built
- Built in 1922
Parking
- 2 Car Attached Garage
Home Design
- Stucco
Interior Spaces
- 5,551 Sq Ft Home
- Property has 2 Levels
- Living Room with Fireplace
- 3 Fireplaces
- Unfinished Basement
Kitchen
- <<doubleOvenToken>>
- Dishwasher
- Disposal
Flooring
- Marble
- Tile
Bedrooms and Bathrooms
- 5 Bedrooms | 1 Main Level Bedroom
- Walk-In Closet
- 5 Full Bathrooms
Schools
- Julia Green Elementary School
- John Trotwood Moore Middle School
- Hillsboro Comp High School
Utilities
- Cooling Available
- Central Heating
Additional Features
- Accessible Elevator Installed
- Porch
- 1.1 Acre Lot
Community Details
- No Home Owners Association
- Dr John Warner Property Subdivision
Listing and Financial Details
- Assessor Parcel Number 13006002900
Ownership History
Purchase Details
Purchase Details
Similar Homes in the area
Home Values in the Area
Average Home Value in this Area
Purchase History
| Date | Type | Sale Price | Title Company |
|---|---|---|---|
| Quit Claim Deed | -- | None Listed On Document | |
| Quit Claim Deed | -- | None Listed On Document |
Mortgage History
| Date | Status | Loan Amount | Loan Type |
|---|---|---|---|
| Previous Owner | $1,285,000 | Small Business Administration | |
| Previous Owner | $467,000 | No Value Available |
Property History
| Date | Event | Price | Change | Sq Ft Price |
|---|---|---|---|---|
| 07/18/2025 07/18/25 | For Sale | $4,350,000 | -5.9% | $784 / Sq Ft |
| 05/08/2025 05/08/25 | Sold | $4,625,000 | -7.5% | $833 / Sq Ft |
| 04/18/2025 04/18/25 | Pending | -- | -- | -- |
| 03/26/2025 03/26/25 | For Sale | $5,000,000 | -- | $901 / Sq Ft |
Tax History Compared to Growth
Tax History
| Year | Tax Paid | Tax Assessment Tax Assessment Total Assessment is a certain percentage of the fair market value that is determined by local assessors to be the total taxable value of land and additions on the property. | Land | Improvement |
|---|---|---|---|---|
| 2024 | $15,594 | $533,675 | $276,250 | $257,425 |
| 2023 | $15,594 | $533,675 | $276,250 | $257,425 |
| 2022 | $15,594 | $533,675 | $276,250 | $257,425 |
| 2021 | $15,759 | $533,675 | $276,250 | $257,425 |
| 2020 | $17,107 | $418,475 | $206,250 | $212,225 |
| 2019 | $12,784 | $418,475 | $206,250 | $212,225 |
| 2018 | $11,529 | $418,475 | $206,250 | $212,225 |
| 2017 | $11,529 | $418,475 | $206,250 | $212,225 |
| 2016 | $12,982 | $330,825 | $180,575 | $150,250 |
| 2015 | $12,982 | $330,825 | $180,575 | $150,250 |
| 2014 | $12,982 | $330,825 | $180,575 | $150,250 |
Agents Affiliated with this Home
-
Nicole Bird

Seller's Agent in 2025
Nicole Bird
Benchmark Realty, LLC
(615) 394-4909
3 in this area
50 Total Sales
-
Trudy Byrd

Seller's Agent in 2025
Trudy Byrd
Fridrich & Clark Realty
(615) 327-4800
7 in this area
113 Total Sales
-
Steve Fridrich

Seller Co-Listing Agent in 2025
Steve Fridrich
Fridrich & Clark Realty
(615) 300-5600
24 in this area
169 Total Sales
Map
Source: Realtracs
MLS Number: 2809246
APN: 130-06-0-029
- 4430 Sheppard Place
- 4315 Iroquois Ave
- 625 Westview Ave
- 4402 Harding Place Unit 4
- 709 Lynnwood Blvd
- 515 Jackson Blvd
- 407 Leake Ave
- 533 Belle Meade Blvd
- 4410 Truxton Place
- 4307 Sunnybrook Dr
- 114B Lasalle Ct
- 3916 Harding Place
- 4501 Harpeth Hills Dr
- 4301 Forsythe Place
- 500 Westview Ave
- 4518 Beacon Dr
- 3809 Harding Place
- 4301 Estes Rd
- 105B Page Rd
- 105 Leake Ave Unit 1
