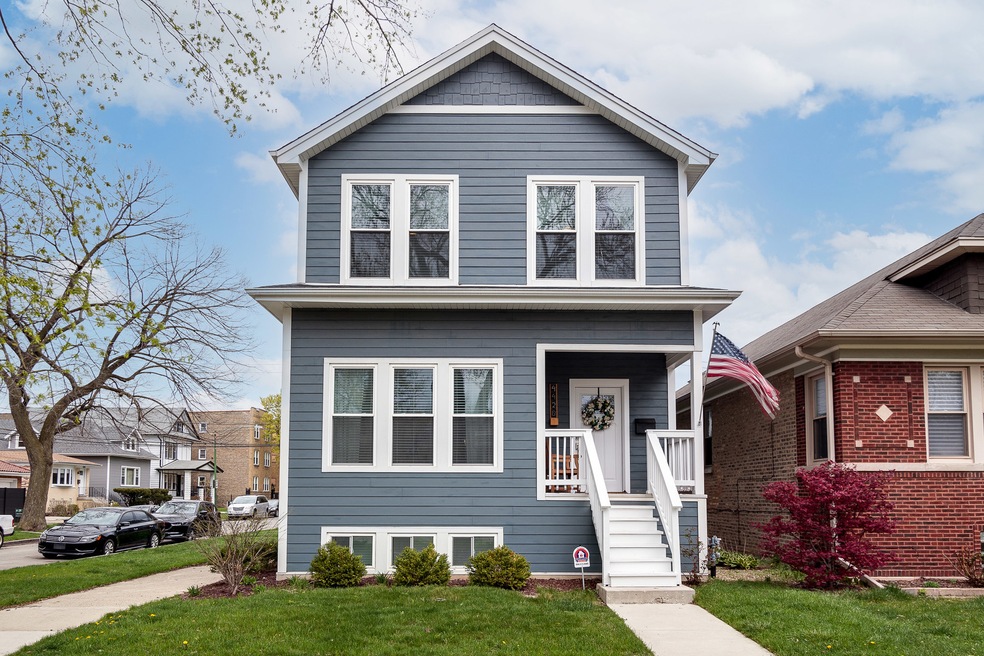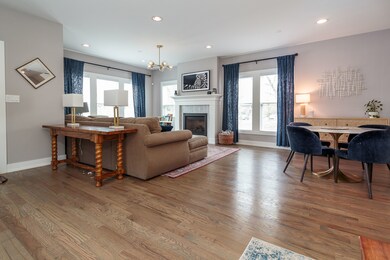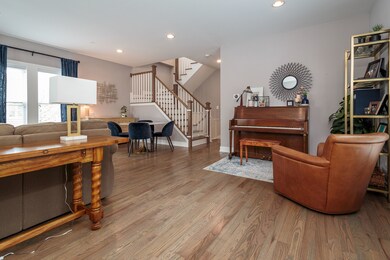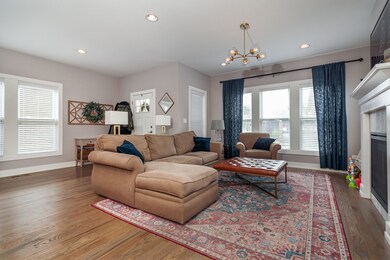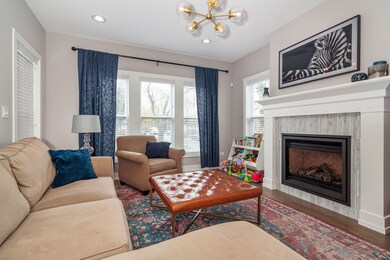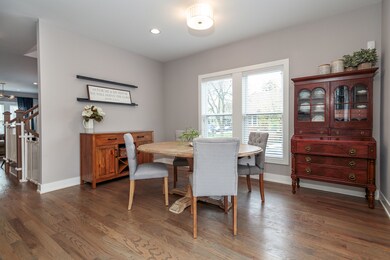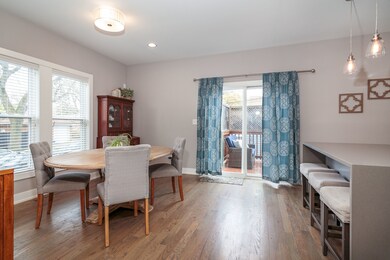
4428 W Leland Ave Chicago, IL 60630
Mayfair NeighborhoodEstimated Value: $605,000 - $987,000
Highlights
- Deck
- Property is near a park
- Vaulted Ceiling
- Taft High School Rated A-
- Recreation Room
- Wood Flooring
About This Home
As of June 2023Impeccable recent construction SFH on a 30' corner lot in Mayfair. Bright and spacious extra wide floor plan with nice ceiling heights, solid core interior doors and hardwood flooring throughout. Large living room with South and West exposures + gas fireplace with marble surround. Entertainer's kitchen with SS Bosch appliances, quartz counters, shaker style cabinetry, and island with bar seating. Adjoining family room with patio doors to 13 x 10 wood deck. Spacious primary suite with cathedral ceilings and feature wall, walk-in closet, and primary bath with dual vanities, frameless glass shower and designer tile. Two additional guest bedrooms with good storage, full guest bath with tub, and laundry room with butcher block folding counter on upper level. Lower level features large carpeted recreation room with wet bar + beverage cooler and wine rack, 4th bedroom, full bath with shower, and utility room. Two HVAC systems. New water service. Great outdoor entertaining space including front porch, rear deck with gas hook-up, and 2-car garage. Near forest preserve, bike paths and restaurants. Easy access to I94 and public transportation. Quiet, tree lined street in well established neighborhood.
Last Agent to Sell the Property
Jameson Sotheby's Intl Realty License #475145213 Listed on: 05/18/2023

Home Details
Home Type
- Single Family
Est. Annual Taxes
- $8,210
Year Built
- Built in 2017
Lot Details
- Lot Dimensions are 30 x 117
- Paved or Partially Paved Lot
Parking
- 2 Car Detached Garage
- Garage Door Opener
- Parking Included in Price
Home Design
- Asphalt Roof
Interior Spaces
- 3,032 Sq Ft Home
- 2-Story Property
- Wet Bar
- Vaulted Ceiling
- Ceiling Fan
- Recreation Room
- Wood Flooring
- Carbon Monoxide Detectors
Kitchen
- Range with Range Hood
- Microwave
- Dishwasher
- Wine Refrigerator
- Stainless Steel Appliances
- Disposal
Bedrooms and Bathrooms
- 3 Bedrooms
- 4 Potential Bedrooms
- Dual Sinks
Laundry
- Laundry on upper level
- Dryer
- Washer
Finished Basement
- Basement Fills Entire Space Under The House
- Sump Pump
- Finished Basement Bathroom
Outdoor Features
- Deck
- Porch
Location
- Property is near a park
Schools
- Palmer Elementary School
Utilities
- Forced Air Heating and Cooling System
- Humidifier
- Two Heating Systems
- Heating System Uses Natural Gas
Listing and Financial Details
- Homeowner Tax Exemptions
Ownership History
Purchase Details
Home Financials for this Owner
Home Financials are based on the most recent Mortgage that was taken out on this home.Purchase Details
Purchase Details
Home Financials for this Owner
Home Financials are based on the most recent Mortgage that was taken out on this home.Purchase Details
Home Financials for this Owner
Home Financials are based on the most recent Mortgage that was taken out on this home.Purchase Details
Home Financials for this Owner
Home Financials are based on the most recent Mortgage that was taken out on this home.Purchase Details
Home Financials for this Owner
Home Financials are based on the most recent Mortgage that was taken out on this home.Similar Homes in Chicago, IL
Home Values in the Area
Average Home Value in this Area
Purchase History
| Date | Buyer | Sale Price | Title Company |
|---|---|---|---|
| Vandrunen Luke | $829,000 | Chicago Title | |
| Sims Andrew | -- | Attorney | |
| Sims Andrew L | $634,000 | Attorney | |
| Dd Homes Llc | $185,000 | Sa | |
| Raygoza Cesar A | -- | -- | |
| Raygoza Cesar A | $197,000 | Chicago Title Insurance Co |
Mortgage History
| Date | Status | Borrower | Loan Amount |
|---|---|---|---|
| Open | Vandrunen Luke | $726,200 | |
| Previous Owner | Sara Sims | $151,400 | |
| Previous Owner | Sims Andrew Lloyd | $482,000 | |
| Previous Owner | Sims Andrew L | $507,200 | |
| Previous Owner | Raygoza Cesar A | $249,965 | |
| Previous Owner | Raygoza Cesar A | $16,000 | |
| Previous Owner | Raygoza Cesar A | $204,000 | |
| Previous Owner | Raygoza Cesar A | $187,150 |
Property History
| Date | Event | Price | Change | Sq Ft Price |
|---|---|---|---|---|
| 06/23/2023 06/23/23 | Sold | $829,000 | +3.8% | $273 / Sq Ft |
| 05/20/2023 05/20/23 | Pending | -- | -- | -- |
| 05/18/2023 05/18/23 | For Sale | $799,000 | +331.9% | $264 / Sq Ft |
| 03/26/2014 03/26/14 | Sold | $185,000 | 0.0% | $200 / Sq Ft |
| 12/23/2013 12/23/13 | Pending | -- | -- | -- |
| 12/16/2013 12/16/13 | Off Market | $185,000 | -- | -- |
| 11/27/2013 11/27/13 | For Sale | $185,000 | 0.0% | $200 / Sq Ft |
| 11/19/2013 11/19/13 | Pending | -- | -- | -- |
| 11/07/2013 11/07/13 | Price Changed | $185,000 | 0.0% | $200 / Sq Ft |
| 11/07/2013 11/07/13 | For Sale | $185,000 | +8.8% | $200 / Sq Ft |
| 09/04/2013 09/04/13 | Pending | -- | -- | -- |
| 08/16/2013 08/16/13 | For Sale | $170,000 | 0.0% | $184 / Sq Ft |
| 04/16/2013 04/16/13 | Pending | -- | -- | -- |
| 04/03/2013 04/03/13 | Price Changed | $170,000 | 0.0% | $184 / Sq Ft |
| 04/03/2013 04/03/13 | For Sale | $170,000 | -8.1% | $184 / Sq Ft |
| 03/20/2013 03/20/13 | Off Market | $185,000 | -- | -- |
| 03/04/2013 03/04/13 | For Sale | $150,000 | -- | $162 / Sq Ft |
Tax History Compared to Growth
Tax History
| Year | Tax Paid | Tax Assessment Tax Assessment Total Assessment is a certain percentage of the fair market value that is determined by local assessors to be the total taxable value of land and additions on the property. | Land | Improvement |
|---|---|---|---|---|
| 2024 | $6,537 | $60,000 | $12,285 | $47,715 |
| 2023 | $6,537 | $35,074 | $9,828 | $25,246 |
| 2022 | $6,537 | $35,074 | $9,828 | $25,246 |
| 2021 | $8,210 | $44,000 | $9,828 | $34,172 |
| 2020 | $4,892 | $24,972 | $4,738 | $20,234 |
| 2019 | $5,298 | $26,268 | $4,738 | $21,530 |
| 2018 | $6,040 | $30,462 | $4,738 | $25,724 |
| 2017 | $5,891 | $27,262 | $4,212 | $23,050 |
| 2016 | $5,214 | $25,931 | $4,212 | $21,719 |
| 2015 | $4,771 | $25,931 | $4,212 | $21,719 |
| 2014 | $3,690 | $22,372 | $3,861 | $18,511 |
| 2013 | $3,890 | $23,926 | $3,861 | $20,065 |
Agents Affiliated with this Home
-
Jason O'Beirne

Seller's Agent in 2023
Jason O'Beirne
Jameson Sotheby's Intl Realty
(312) 335-3265
1 in this area
364 Total Sales
-
Julie Busby

Buyer's Agent in 2023
Julie Busby
Compass
(312) 890-4818
1 in this area
613 Total Sales
-
I
Seller's Agent in 2014
Ivana Shudnow
RE/MAX
-
Austin Pearson

Buyer's Agent in 2014
Austin Pearson
Pearson Realty Group
(773) 453-1003
27 Total Sales
Map
Source: Midwest Real Estate Data (MRED)
MLS Number: 11786129
APN: 13-15-106-019-0000
- 4720 N Kenneth Ave
- 4456 W Gunnison St Unit 2A
- 4454 W Gunnison St Unit 1C
- 4616 N Kostner Ave
- 4742 N Knox Ave
- 4704 N Kasson Ave Unit 3
- 4941 N Kilpatrick Ave
- 4258 W Lawrence Ave Unit 3W
- 4741 N Keating Ave
- 4871 N Kruger Ave
- 5000 N Kenneth Ave
- 4901 N Kildare Ave
- 5015 N Kimberly Ave
- 4941 N Kildare Ave
- 5019 N Kostner Ave
- 4421 N Kilbourn Ave
- 4415 N Kenneth Ave
- 4416 N Kostner Ave Unit 2B
- 4615 N Kasson Ave
- 4504 N Keokuk Ave
- 4428 W Leland Ave
- 4426 W Leland Ave
- 4422 W Leland Ave
- 4418 W Leland Ave
- 4715 N Kenneth Ave
- 4440 W Leland Ave
- 4416 W Leland Ave
- 4717 N Kenneth Ave
- 4414 W Leland Ave
- 4442 W Leland Ave
- 4721 N Kenneth Ave
- 4410 W Leland Ave
- 4723 N Kenneth Ave
- 4714 N Kenneth Ave
- 4429 W Leland Ave
- 4427 W Leland Ave
- 4448 W Leland Ave
- 4423 W Leland Ave
- 4716 N Kenneth Ave
- 4716 N Kenneth Ave Unit G
