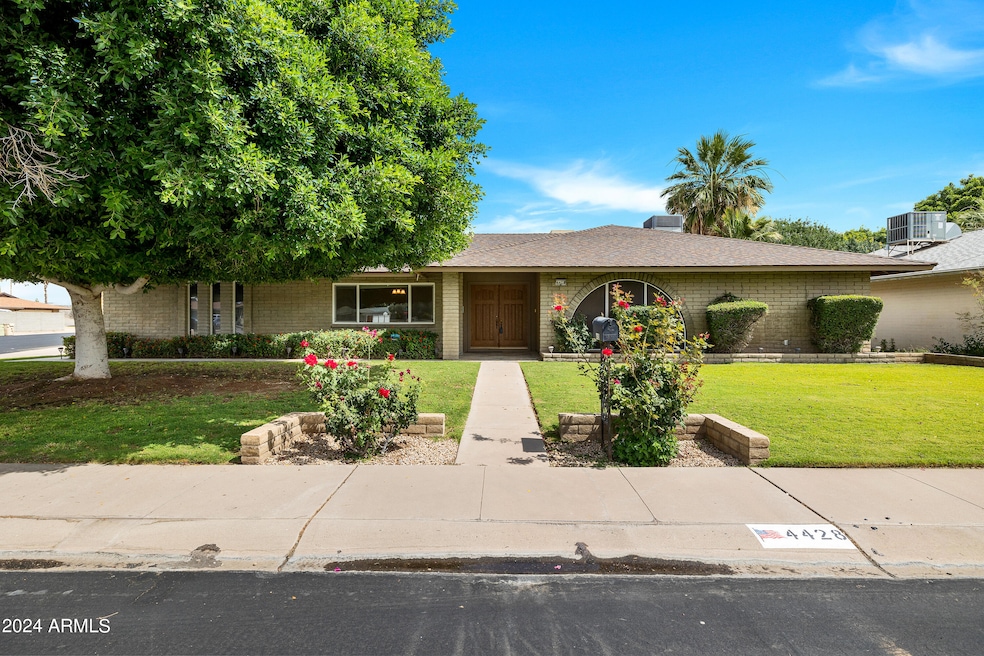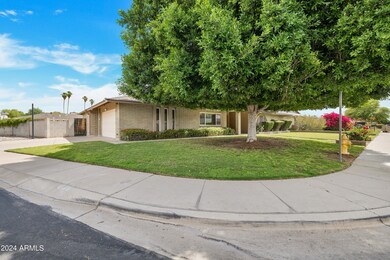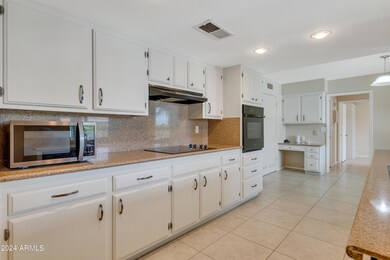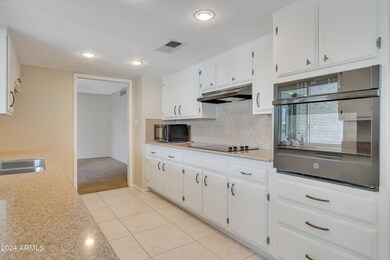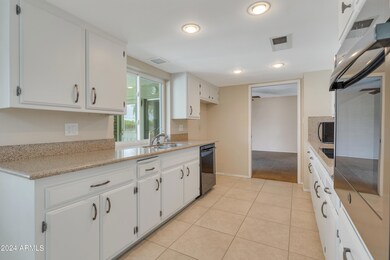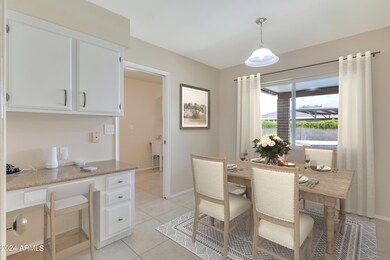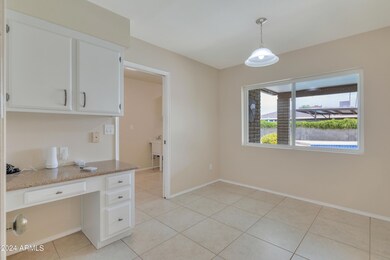
4428 W Seldon Ln Glendale, AZ 85302
Highlights
- Private Pool
- Covered patio or porch
- Dual Vanity Sinks in Primary Bathroom
- No HOA
- Eat-In Kitchen
- Security System Owned
About This Home
As of June 2024Need room??? This is a super roomy home w 4 plus bedrooms, 2 separate living areas, 2 separate dining areas, & over 2500 sq. ft. There is plenty of room for the family to spread out! The lot is a lrg corner lot with grassy front & back yards, a beautiful shade tree in the front that shades the front of the home & the back has a large diving pool, longer covered patio and a built in grill. This home is an entertainers paradise! Being conservatively priced, this is a good buy for any size family. The 'plus' bedroom is an additional room w a window to the west of the kitchen. Master bathroom has a brand new walk-in shower w a lifetime warranty. The kitchen is a roomy galley kitchen w Silestone countertops & painted white real wood cabinetry PLUS a LRG pantry for lots of food storage. Brand new pool filter was just installed! All windows & screens have a lifetime warranty except 3. Enjoy an abundance of lemons from a very prolific lemon tree. The home comes w a security system including a camera (SimpliSafe) and the seller will pay the 1st month's security billing. Plus there are 3 separate outside motion sensors - at front door, garage & backyard! There is NO HOA! Come see this special home today! You will be glad you did!
Last Agent to Sell the Property
Coldwell Banker Realty License #SA630938000 Listed on: 05/23/2024

Home Details
Home Type
- Single Family
Est. Annual Taxes
- $1,902
Year Built
- Built in 1972
Lot Details
- 0.26 Acre Lot
- Block Wall Fence
- Grass Covered Lot
Parking
- 2 Car Garage
Home Design
- Wood Frame Construction
- Composition Roof
Interior Spaces
- 2,549 Sq Ft Home
- 1-Story Property
- ENERGY STAR Qualified Windows with Low Emissivity
- Security System Owned
Kitchen
- Eat-In Kitchen
- Built-In Microwave
Flooring
- Carpet
- Tile
Bedrooms and Bathrooms
- 4 Bedrooms
- 2 Bathrooms
- Dual Vanity Sinks in Primary Bathroom
Pool
- Private Pool
- Diving Board
Outdoor Features
- Covered patio or porch
- Built-In Barbecue
Location
- Property is near a bus stop
Schools
- Horizon Elementary And Middle School
- Apollo High School
Utilities
- Central Air
- Heating Available
Community Details
- No Home Owners Association
- Association fees include (see remarks)
- Sands Oasis Subdivision
Listing and Financial Details
- Tax Lot 277
- Assessor Parcel Number 148-10-047
Ownership History
Purchase Details
Home Financials for this Owner
Home Financials are based on the most recent Mortgage that was taken out on this home.Purchase Details
Home Financials for this Owner
Home Financials are based on the most recent Mortgage that was taken out on this home.Purchase Details
Similar Homes in the area
Home Values in the Area
Average Home Value in this Area
Purchase History
| Date | Type | Sale Price | Title Company |
|---|---|---|---|
| Warranty Deed | $490,000 | Equity Title Agency | |
| Interfamily Deed Transfer | -- | Servicelink | |
| Interfamily Deed Transfer | -- | Servicelink | |
| Interfamily Deed Transfer | -- | None Available |
Mortgage History
| Date | Status | Loan Amount | Loan Type |
|---|---|---|---|
| Open | $475,300 | New Conventional | |
| Previous Owner | $127,000 | New Conventional | |
| Previous Owner | $150,000 | New Conventional | |
| Previous Owner | $40,000 | Credit Line Revolving | |
| Previous Owner | $175,000 | Unknown | |
| Previous Owner | $50,000 | Credit Line Revolving | |
| Previous Owner | $86,000 | Seller Take Back |
Property History
| Date | Event | Price | Change | Sq Ft Price |
|---|---|---|---|---|
| 06/20/2024 06/20/24 | Sold | $490,000 | +2.1% | $192 / Sq Ft |
| 05/23/2024 05/23/24 | For Sale | $480,000 | -- | $188 / Sq Ft |
Tax History Compared to Growth
Tax History
| Year | Tax Paid | Tax Assessment Tax Assessment Total Assessment is a certain percentage of the fair market value that is determined by local assessors to be the total taxable value of land and additions on the property. | Land | Improvement |
|---|---|---|---|---|
| 2025 | $2,097 | $17,723 | -- | -- |
| 2024 | $1,902 | $16,879 | -- | -- |
| 2023 | $1,902 | $35,700 | $7,140 | $28,560 |
| 2022 | $1,891 | $25,870 | $5,170 | $20,700 |
| 2021 | $1,883 | $24,300 | $4,860 | $19,440 |
| 2020 | $1,906 | $24,730 | $4,940 | $19,790 |
| 2019 | $1,886 | $22,230 | $4,440 | $17,790 |
| 2018 | $1,809 | $20,100 | $4,020 | $16,080 |
| 2017 | $1,835 | $20,020 | $4,000 | $16,020 |
| 2016 | $1,742 | $17,480 | $3,490 | $13,990 |
| 2015 | $1,642 | $17,130 | $3,420 | $13,710 |
Agents Affiliated with this Home
-
Rosemary DeLaurentis

Seller's Agent in 2024
Rosemary DeLaurentis
Coldwell Banker Realty
(602) 373-9116
77 Total Sales
-
Megan Ternes

Buyer's Agent in 2024
Megan Ternes
HomeSmart
(623) 377-8387
73 Total Sales
Map
Source: Arizona Regional Multiple Listing Service (ARMLS)
MLS Number: 6709327
APN: 148-10-047
- 4409 W Orchid Ln
- 4528 W Butler Dr
- 4549 W Seldon Ln
- 8618 N 45th Dr
- 8540 N 43rd Dr
- 4506 W Golden Ln
- 4225 W Echo Ln
- 4630 W El Caminito Dr
- 8888 N 47th Ave Unit 105
- 8888 N 47th Ave Unit 107
- 4718 W El Caminito Dr
- 8124 N 45th Ave
- 4717 W El Caminito Dr
- 4138 W Barbara Ave
- 4734 W Golden Ln
- 8227 N 47th Dr
- 8632 N 48th Dr
- 8818 N 47th Ln
- 4226 W Royal Palm Rd
- 4102 W Golden Ln
