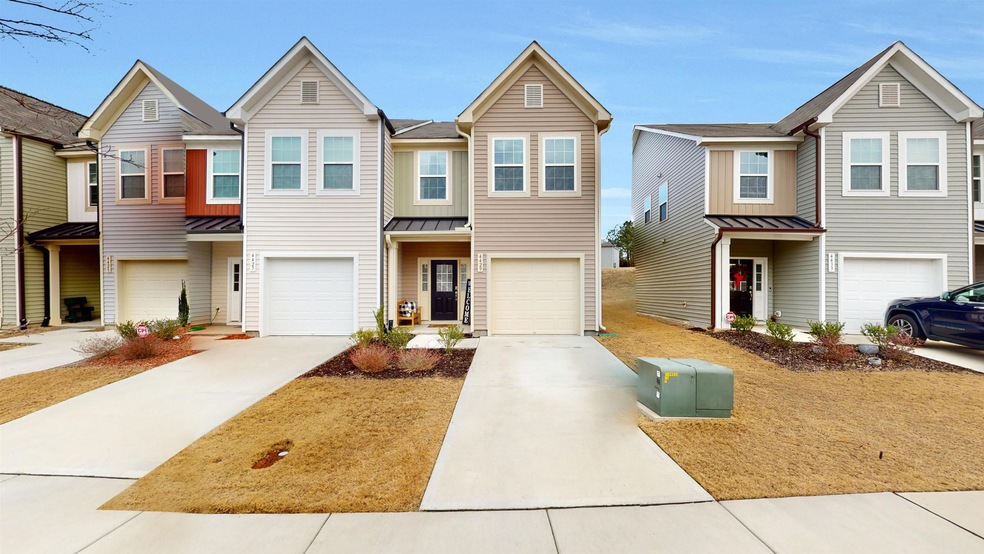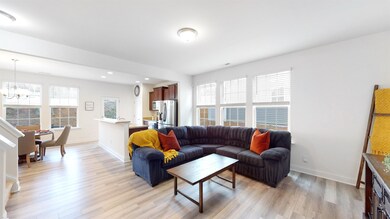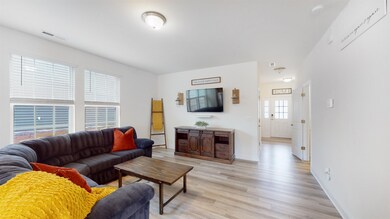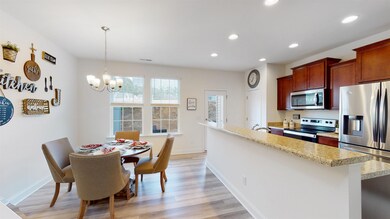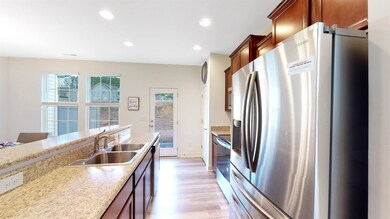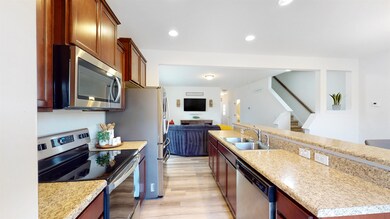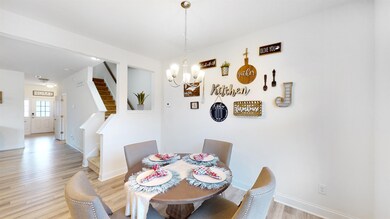
4429 Lord Joseph Ct Raleigh, NC 27610
Estimated Value: $263,000 - $317,000
Highlights
- Transitional Architecture
- High Ceiling
- Double Vanity
- End Unit
- Porch
- Walk-In Closet
About This Home
As of February 2023Beautiful, sunny, END UNIT townhome in desirable Camelot Village minutes from downtown Raleigh! Immaculately maintained home features spacious owners suite with space for sitting area, generously sized secondary bedrooms, open concept plan, entry foyer & end unit windows make the living area bright & cozy. Stainless steel appliances, storage off back porch, window blinds throughout and garage! Convenient to I-40, 440 & numerous shopping & dining options! For all investor buyers, there is no rental cap.
Last Agent to Sell the Property
REVOLVE REALTY GROUP License #278564 Listed on: 01/20/2023

Townhouse Details
Home Type
- Townhome
Est. Annual Taxes
- $1,970
Year Built
- Built in 2020
Lot Details
- 3,049 Sq Ft Lot
- Lot Dimensions are 26' x 102' x 34' x 101'
- End Unit
- Landscaped
HOA Fees
- $120 Monthly HOA Fees
Parking
- 1 Car Garage
- Front Facing Garage
- Garage Door Opener
- Private Driveway
Home Design
- Transitional Architecture
- Slab Foundation
- Vinyl Siding
Interior Spaces
- 1,519 Sq Ft Home
- 2-Story Property
- High Ceiling
- Blinds
- Entrance Foyer
- Living Room
- Combination Kitchen and Dining Room
- Pull Down Stairs to Attic
- Laundry on upper level
Kitchen
- Electric Cooktop
- Range Hood
- Microwave
- Plumbed For Ice Maker
- Dishwasher
Flooring
- Carpet
- Luxury Vinyl Tile
- Vinyl
Bedrooms and Bathrooms
- 3 Bedrooms
- Walk-In Closet
- Double Vanity
- Bathtub with Shower
Outdoor Features
- Rain Gutters
- Porch
Schools
- East Garner Elementary And Middle School
- South Garner High School
Utilities
- Forced Air Heating and Cooling System
- Heating System Uses Natural Gas
- Electric Water Heater
Community Details
- Association fees include ground maintenance
- Hrw Association, Phone Number (919) 787-9000
- Camelot Village Subdivision
Ownership History
Purchase Details
Home Financials for this Owner
Home Financials are based on the most recent Mortgage that was taken out on this home.Purchase Details
Home Financials for this Owner
Home Financials are based on the most recent Mortgage that was taken out on this home.Purchase Details
Home Financials for this Owner
Home Financials are based on the most recent Mortgage that was taken out on this home.Similar Homes in the area
Home Values in the Area
Average Home Value in this Area
Purchase History
| Date | Buyer | Sale Price | Title Company |
|---|---|---|---|
| Bandara Somesh Herath | $300,000 | -- | |
| Jordan Daisha S | $210,500 | None Available | |
| Jordan Daisha S | $210,500 | None Listed On Document |
Mortgage History
| Date | Status | Borrower | Loan Amount |
|---|---|---|---|
| Open | Bandara Somesh Herath | $260,000 | |
| Closed | Jordan Daisha S | $20,000 | |
| Previous Owner | Jordan Daisha S | $206,229 |
Property History
| Date | Event | Price | Change | Sq Ft Price |
|---|---|---|---|---|
| 12/15/2023 12/15/23 | Off Market | $300,000 | -- | -- |
| 02/24/2023 02/24/23 | Sold | $300,000 | 0.0% | $197 / Sq Ft |
| 01/21/2023 01/21/23 | Pending | -- | -- | -- |
| 01/19/2023 01/19/23 | For Sale | $300,000 | -- | $197 / Sq Ft |
Tax History Compared to Growth
Tax History
| Year | Tax Paid | Tax Assessment Tax Assessment Total Assessment is a certain percentage of the fair market value that is determined by local assessors to be the total taxable value of land and additions on the property. | Land | Improvement |
|---|---|---|---|---|
| 2024 | $2,583 | $295,155 | $60,000 | $235,155 |
| 2023 | $2,119 | $192,579 | $39,000 | $153,579 |
| 2022 | $1,970 | $192,579 | $39,000 | $153,579 |
| 2021 | $1,894 | $192,579 | $39,000 | $153,579 |
| 2020 | $373 | $39,000 | $39,000 | $0 |
Agents Affiliated with this Home
-
Sherine Moghazi

Seller's Agent in 2023
Sherine Moghazi
REVOLVE REALTY GROUP
(919) 771-3068
88 Total Sales
-
Sunny Sebastian

Buyer's Agent in 2023
Sunny Sebastian
Liberty Real Estate Inc.
(919) 805-4444
155 Total Sales
Map
Source: Doorify MLS
MLS Number: 2491230
APN: 1731.01-08-4023-000
- 5701 Princess Curry Way
- 4201 Pearl Rd
- 5801 Forest Point Rd
- 5841 Wynmore Rd
- 5828 Brambleton Ave
- 5865 Forest Point Rd
- 4117 Pearl Rd
- 3800 Pearl Rd
- 5408 Gunnette Dr
- 4025 Scofield Dr
- 4525 Imperial St
- 4521 Imperial St
- 4517 Imperial St
- 3924 Volkswalk Place
- 5940 Brambleton Ave
- 5505 Armada Dr
- 3716 Pearl Rd
- 4000 Volkswalk Place
- 5437 Advantis Dr
- 4700 G St
- 4429 Lord Joseph Ct
- 4429 Lord Joseph Ct Unit .0046
- 4427 Lord Joseph Ct Unit .0047
- 4425 Lord Joseph Ct Unit 48
- 4425 Lord Joseph Ct Unit .0048
- 4433 Lord Joseph Ct
- 4435 Lord Joseph Ct
- 4435 Lord Joseph Ct Unit 44
- 4421 Lord Joseph Ct Unit .0050
- 4437 Lord Joseph Ct
- 4437 Lord Joseph Ct Unit 43
- 4439 Lord Joseph Ct Unit 42
- 4419 Lord Joseph Ct
- 4419 Lord Joseph Ct Unit 51
- 4419 Lord Joseph Ct Unit .0051
- 4441 Lord Joseph Ct Unit 41
- 4443 Lord Joseph Ct Unit 40
- 4428 Lord Joseph Ct
- 4420 Lord Joseph Ct Unit .0061
- 4413 Lord Joseph Ct
