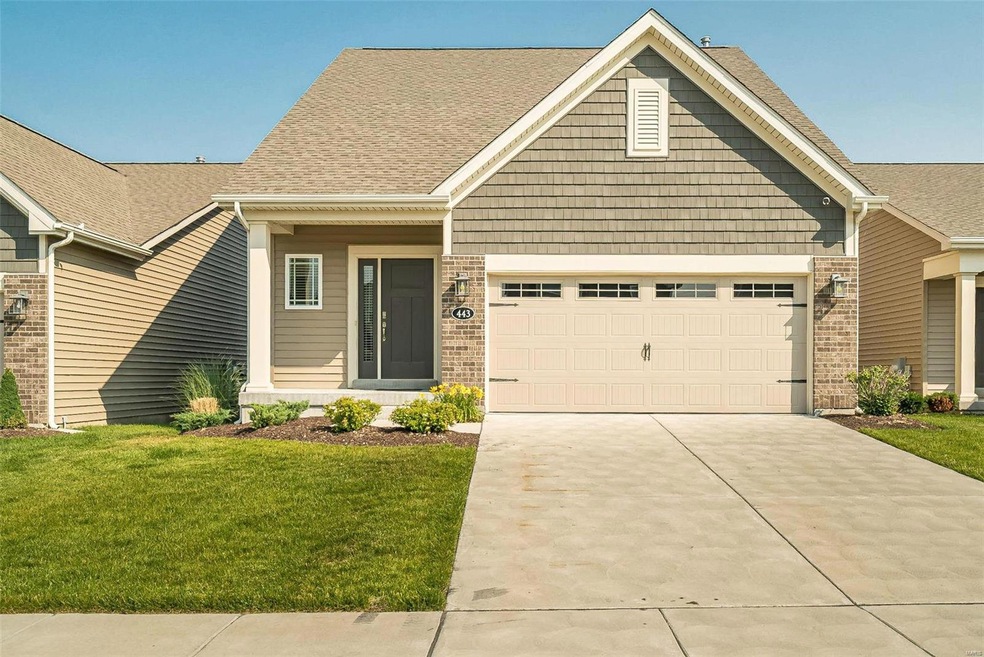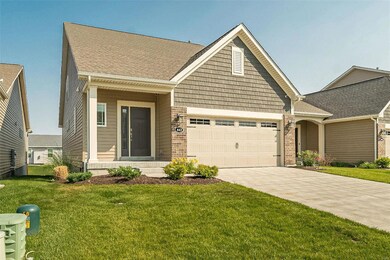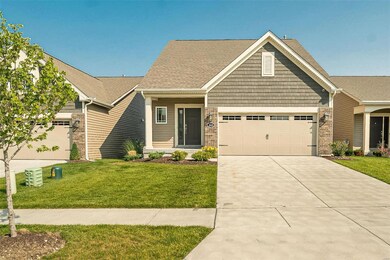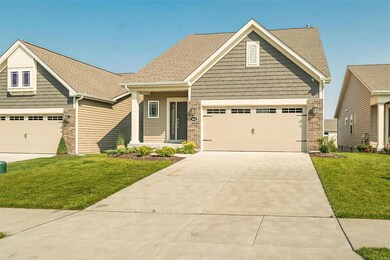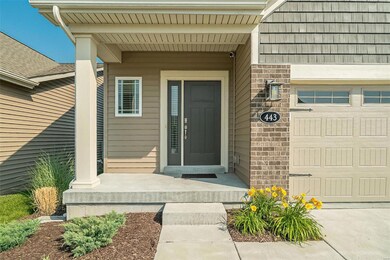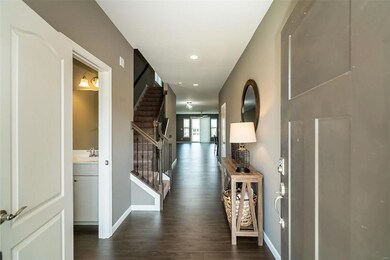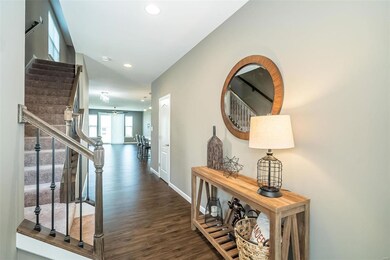
443 Copperfield Ct Saint Charles, MO 63301
New Town NeighborhoodEstimated Value: $461,352
Highlights
- Primary Bedroom Suite
- Open Floorplan
- Traditional Architecture
- Orchard Farm Elementary School Rated A
- Deck
- Main Floor Primary Bedroom
About This Home
As of June 2023Open House Cancelled! You'll love this spacious two-story home located in the Charlestown Place subdivision. Main floor features an open floor plan with beautiful floors, main floor laundry & high ceilings. The stunning kitchen boasts 42" cabinetry w/ soft closure, quartz counters, butler pantry, SS appliances & a large island with seating that looks into the living room. Easy access to your 14x10 Timber-Tech composite deck, perfect for entertaining. The primary suite w/ walk-in closet & spa bathroom offering dual sinks, & shower complete the main level. Upstairs are two good size bedrooms, full bath & loft area. LL boasts a rec room including space for a theater area offering a 5.1 surround sound in wall speakers, kitchenette w/ two beverage refrigerators, bar with seating, bedroom & full bathroom. Students will attend the Orchard Farm School District. Enjoy walking trails, a stocked pond, playground, neighborhood pavilion and gazebo.
Last Agent to Sell the Property
Stayce Mayfield
Redfin Corporation License #2016043989 Listed on: 06/09/2023

Home Details
Home Type
- Single Family
Est. Annual Taxes
- $6,290
Year Built
- Built in 2020
Lot Details
- 5,001 Sq Ft Lot
- Lot Dimensions are 127x40
- Sprinkler System
HOA Fees
- $100 Monthly HOA Fees
Parking
- 2 Car Attached Garage
- Garage Door Opener
Home Design
- Traditional Architecture
- Brick Veneer
- Poured Concrete
- Frame Construction
- Vinyl Siding
Interior Spaces
- 1.5-Story Property
- Open Floorplan
- Built In Speakers
- Ceiling height between 8 to 10 feet
- Ceiling Fan
- Insulated Windows
- Tilt-In Windows
- Sliding Doors
- Panel Doors
- Entrance Foyer
- Formal Dining Room
- Loft
- Partially Carpeted
Kitchen
- Breakfast Bar
- Butlers Pantry
- Gas Oven or Range
- Microwave
- Dishwasher
- Stainless Steel Appliances
- Kitchen Island
- Solid Surface Countertops
- Built-In or Custom Kitchen Cabinets
- Disposal
Bedrooms and Bathrooms
- 4 Bedrooms | 1 Primary Bedroom on Main
- Primary Bedroom Suite
- Walk-In Closet
- Primary Bathroom is a Full Bathroom
- Dual Vanity Sinks in Primary Bathroom
- Shower Only
Laundry
- Laundry on main level
- Dryer
- Washer
Basement
- Basement Fills Entire Space Under The House
- 9 Foot Basement Ceiling Height
- Sump Pump
- Bedroom in Basement
- Finished Basement Bathroom
- Basement Window Egress
- Basement Lookout
Accessible Home Design
- Doors with lever handles
Outdoor Features
- Deck
- Covered patio or porch
Schools
- Orchard Farm Elem. Elementary School
- Orchard Farm Middle School
- Orchard Farm Sr. High School
Utilities
- Forced Air Heating and Cooling System
- Heating System Uses Gas
- Gas Water Heater
Community Details
- Built by Fischer & Frichtel
Listing and Financial Details
- Builder Warranty
- Assessor Parcel Number 5-116B-C828-00-0029.0000000
Ownership History
Purchase Details
Home Financials for this Owner
Home Financials are based on the most recent Mortgage that was taken out on this home.Purchase Details
Home Financials for this Owner
Home Financials are based on the most recent Mortgage that was taken out on this home.Similar Homes in Saint Charles, MO
Home Values in the Area
Average Home Value in this Area
Purchase History
| Date | Buyer | Sale Price | Title Company |
|---|---|---|---|
| Jackson Jermaine R | -- | None Available | |
| Fischer & Frichtel Custom Home | -- | None Listed On Document | |
| Fischer & Frichtel Custom Homes Llc | -- | None Available |
Mortgage History
| Date | Status | Borrower | Loan Amount |
|---|---|---|---|
| Open | Jackson Jermaine R | $372,000 | |
| Previous Owner | Fischer & Frichtel Custom Homes Llc | $202,775 |
Property History
| Date | Event | Price | Change | Sq Ft Price |
|---|---|---|---|---|
| 06/30/2023 06/30/23 | Sold | -- | -- | -- |
| 06/09/2023 06/09/23 | Pending | -- | -- | -- |
| 06/09/2023 06/09/23 | For Sale | $435,000 | +26.3% | $138 / Sq Ft |
| 07/22/2021 07/22/21 | Sold | -- | -- | -- |
| 11/08/2020 11/08/20 | Pending | -- | -- | -- |
| 11/08/2020 11/08/20 | For Sale | $344,390 | -- | $156 / Sq Ft |
Tax History Compared to Growth
Tax History
| Year | Tax Paid | Tax Assessment Tax Assessment Total Assessment is a certain percentage of the fair market value that is determined by local assessors to be the total taxable value of land and additions on the property. | Land | Improvement |
|---|---|---|---|---|
| 2023 | $6,290 | $77,521 | $0 | $0 |
| 2022 | $5,206 | $74,899 | $0 | $0 |
| 2021 | $3,654 | $9,975 | $0 | $0 |
| 2020 | $1,557 | $6,650 | $0 | $0 |
Agents Affiliated with this Home
-

Seller's Agent in 2023
Stayce Mayfield
Redfin Corporation
(314) 261-6866
-
Kaitlyn Barks

Buyer's Agent in 2023
Kaitlyn Barks
Worth Clark Realty
(314) 650-5370
9 in this area
482 Total Sales
-
Linda Boehmer

Seller's Agent in 2021
Linda Boehmer
Berkshire Hathway Home Services
(314) 581-4414
92 in this area
1,868 Total Sales
Map
Source: MARIS MLS
MLS Number: MIS23032117
APN: 5-116B-C828-00-0029.0000000
- 435 Charlestowne Place Dr
- 402 Summer Glen Ln
- 326 Summer Glen Ln
- 191 Crestfield Ct
- 204 Charlestowne Place Dr
- 329 Charlestowne Place Dr
- 295 Crestfield Ct
- 217 Wayfair Landing
- 618 Palisades Dr
- 408 Sawgrass Ct
- 5073 Barter St
- 3509 Charlestowne Crossing Dr
- 3248 River Breeze Ct
- 3424 Hiram St
- 3406B E Lime Kiln Unit B
- 3443 Hiram St
- 145 Pampano Ln
- 127 Pampano Ln
- 3369 Granger Blvd
- 834 Palisades Cir
