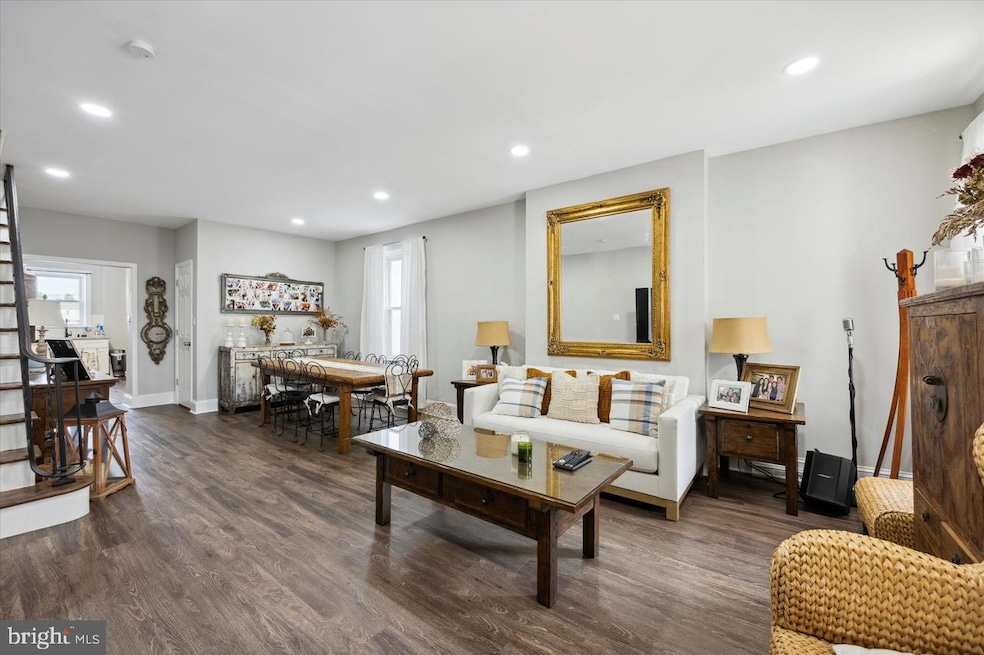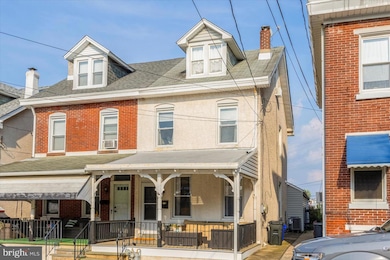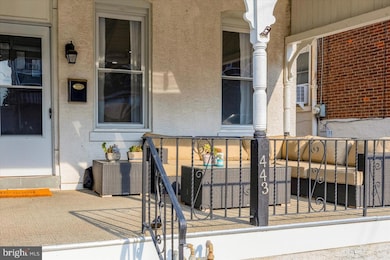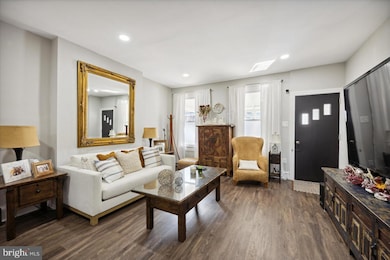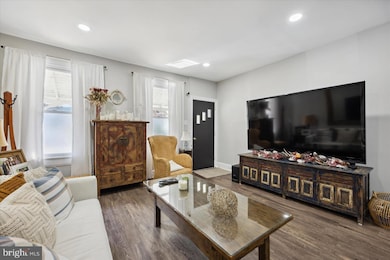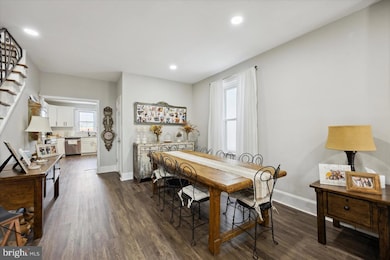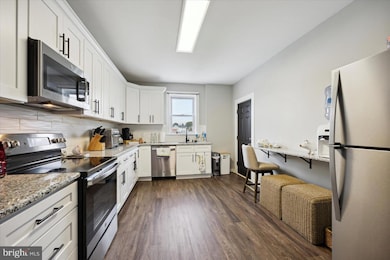443 Depot St Bridgeport, PA 19405
Highlights
- Open Floorplan
- Contemporary Architecture
- Upgraded Countertops
- Upper Merion Middle School Rated A
- Engineered Wood Flooring
- Breakfast Area or Nook
About This Home
Welcome to this cozy and modern twin in the heart of Bridgeport! Featuring 3 bedrooms, 1.5 baths, and a finished third-floor loft perfect for an extra bedroom or office. The open-concept main level offers a beautiful kitchen with white cabinetry, granite countertops, and modern appliances, flowing into the dining area and spacious living room. Enjoy the covered front porch, fenced backyard with patio, and private parking. Upstairs, you’ll find bright bedrooms with ample closet space and an updated full bath. The basement includes laundry and backyard access. Conveniently located just steps from Bridgeport’s popular restaurants and bars. Tenant pays all utilities; landlord covers sewer and trash. Pets welcomed! Property is currently vacant and pictures are from when previous tenants lived there.
Listing Agent
(215) 407-6317 cmaguire174@gmail.com Keller Williams Real Estate-Blue Bell Listed on: 12/12/2025

Townhouse Details
Home Type
- Townhome
Year Built
- Built in 1900 | Remodeled in 2022
Lot Details
- 2,600 Sq Ft Lot
- Lot Dimensions are 20.00 x 0.00
- Privacy Fence
Parking
- 2 Parking Spaces
Home Design
- Semi-Detached or Twin Home
- Contemporary Architecture
- Straight Thru Architecture
- Brick Exterior Construction
- Brick Foundation
Interior Spaces
- 1,504 Sq Ft Home
- Property has 3 Levels
- Open Floorplan
- Recessed Lighting
- Family Room Off Kitchen
- Combination Dining and Living Room
Kitchen
- Breakfast Area or Nook
- Eat-In Kitchen
- Electric Oven or Range
- Built-In Microwave
- Dishwasher
- Upgraded Countertops
Flooring
- Engineered Wood
- Ceramic Tile
Bedrooms and Bathrooms
- 4 Bedrooms
- Bathtub with Shower
Laundry
- Laundry Room
- Dryer
- Washer
Unfinished Basement
- Interior Basement Entry
- Laundry in Basement
Home Security
Accessible Home Design
- More Than Two Accessible Exits
Outdoor Features
- Exterior Lighting
- Outdoor Storage
- Playground
Utilities
- 90% Forced Air Heating and Cooling System
- Heating System Uses Oil
- Oil Water Heater
Listing and Financial Details
- Residential Lease
- Security Deposit $2,850
- Tenant pays for electricity, heat, hot water, water, lawn/tree/shrub care, snow removal, insurance
- The owner pays for sewer, trash collection
- No Smoking Allowed
- 12-Month Min and 36-Month Max Lease Term
- Available 12/15/25
- $40 Application Fee
- Assessor Parcel Number 02-00-01344-004
Community Details
Overview
- King Of Prussia Subdivision
Pet Policy
- Pet Deposit $500
- Dogs and Cats Allowed
- Breed Restrictions
Security
- Carbon Monoxide Detectors
- Fire and Smoke Detector
Map
Property History
| Date | Event | Price | List to Sale | Price per Sq Ft | Prior Sale |
|---|---|---|---|---|---|
| 12/12/2025 12/12/25 | For Rent | $2,850 | 0.0% | -- | |
| 03/01/2024 03/01/24 | Rented | $2,850 | 0.0% | -- | |
| 02/22/2024 02/22/24 | Under Contract | -- | -- | -- | |
| 01/23/2024 01/23/24 | Price Changed | $2,850 | -5.0% | $2 / Sq Ft | |
| 12/19/2023 12/19/23 | For Rent | $3,000 | 0.0% | -- | |
| 04/15/2022 04/15/22 | Rented | $3,000 | -7.7% | -- | |
| 03/22/2022 03/22/22 | For Rent | $3,250 | 0.0% | -- | |
| 03/15/2022 03/15/22 | Sold | $365,000 | 0.0% | $212 / Sq Ft | View Prior Sale |
| 02/17/2022 02/17/22 | Pending | -- | -- | -- | |
| 01/30/2022 01/30/22 | Off Market | $365,000 | -- | -- | |
| 01/19/2022 01/19/22 | For Sale | $354,900 | +67.0% | $206 / Sq Ft | |
| 08/20/2021 08/20/21 | Sold | $212,500 | -11.4% | $141 / Sq Ft | View Prior Sale |
| 07/24/2021 07/24/21 | Pending | -- | -- | -- | |
| 07/20/2021 07/20/21 | For Sale | $239,900 | -- | $160 / Sq Ft |
Source: Bright MLS
MLS Number: PAMC2163690
APN: 02-00-01344-004
- 532 Bush St
- 530 Grove St
- 425 Grove St
- 78 W Rambo St
- 13 Ford St Unit A
- 13 Ford St Unit B
- 210 Holstein St
- 34 2nd St
- Cambridge Plan at River Pointe - Cambridge Townhomes
- Cambridge Luxe Plan at River Pointe - Cambridge Townhomes
- 19 E Front St
- 29 2nd St
- 27 Atkins Dr
- 14 Anderson Dr
- 35 Anderson Dr
- 33 Anderson Dr
- 46 W Front St
- 9 Barbine Way
- 34 7th St
- 39 W Front St
- 62 E 4th St Unit 1 (REAR UNIT)
- 625 Grove St
- 73 W 5th St
- 37 W 6th St Unit 2
- 8A E Front St
- 326 E Rambo St
- 617 Ford St Unit 2
- 21 E Front St
- 11 Moran Place
- 17 E Front St
- 19 E Front St
- 23 Atkins Dr
- 17 Atkins Dr
- 33 Anderson Dr
- 10 Barbine Way
- 7 Moran Place
- 1 Atkins Dr
- 109 7th St Unit 3
- 54 Continental Way
- 828 Ford St
