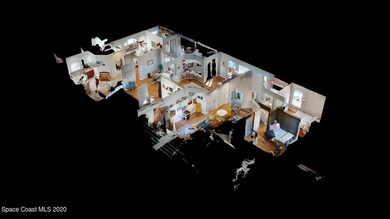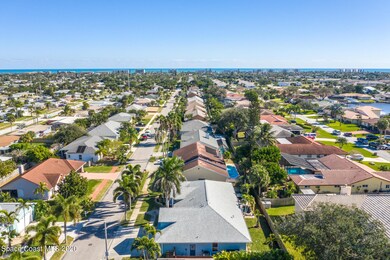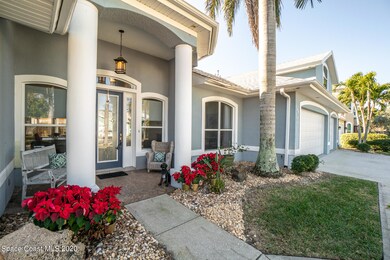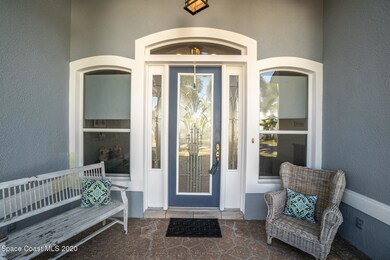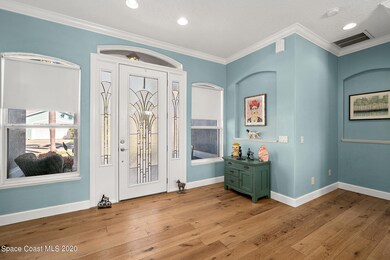
443 Lighthouse Landing St Satellite Beach, FL 32937
Highlights
- Waterfront Community
- Boat Dock
- Open Floorplan
- Satellite Senior High School Rated A-
- Heated In Ground Pool
- Wood Flooring
About This Home
As of March 2021This sought after Lighthouse Landing Neighborhood 4 bedroom, 2.5 bath home with a 3 car air conditioned garage and in-ground spa boasts new French Oak Hardwood Floors throughout most of the home, a newly remodeled kitchen with all new stainless steel appliances, a farmhouse sink and Quartzite countertops with a kitchen island with plenty of cabinet storage. The home also features a split floorplan with 2 guest bedrooms on the main floor and a bonus room upstairs with a half bath that can serve as an office or bedroom. The Master suite has a separate sitting area or office space that leads to the patio, a large dressing area just outside one of the spacious walk in closets. and a huge master bath with two vanities, a jetted tub and walk in shower. The backyard space features a covered patio and an extra sitting area that is perfect for hanging out by the fire pit after taking a dip in the spa pool. Experience true paradise whether you are enjoying the comforts inside your bright and spacious home, or playing in your tropical backyard, or launching a canoe at the community dock by the river. This is the place to call home! Don't miss your chance to own this gorgeous home in Satellite Beach!
Last Agent to Sell the Property
Realty World Curri Properties License #3408315 Listed on: 01/16/2021
Home Details
Home Type
- Single Family
Est. Annual Taxes
- $4,664
Year Built
- Built in 2001
Lot Details
- 7,841 Sq Ft Lot
- Street terminates at a dead end
- North Facing Home
- Wood Fence
- Front and Back Yard Sprinklers
HOA Fees
- $40 Monthly HOA Fees
Parking
- 3 Car Attached Garage
Home Design
- Frame Construction
- Shingle Roof
- Wood Siding
- Concrete Siding
- Block Exterior
- Asphalt
- Stucco
Interior Spaces
- 2,428 Sq Ft Home
- 2-Story Property
- Open Floorplan
- Central Vacuum
- Ceiling Fan
- Bonus Room
Kitchen
- Dishwasher
- Kitchen Island
- Disposal
Flooring
- Wood
- Tile
Bedrooms and Bathrooms
- 4 Bedrooms
- Primary Bedroom on Main
- Split Bedroom Floorplan
- Dual Closets
- Walk-In Closet
- Bathtub and Shower Combination in Primary Bathroom
- Spa Bath
Laundry
- Laundry Room
- Dryer
- Washer
Pool
- Heated In Ground Pool
- In Ground Spa
- Waterfall Pool Feature
- Outdoor Shower
Outdoor Features
- Patio
Schools
- Sea Park Elementary School
- Delaura Middle School
- Satellite High School
Utilities
- Central Heating and Cooling System
- Well
- Gas Water Heater
- Cable TV Available
Listing and Financial Details
- Assessor Parcel Number 26-37-22-79-00000.0-0012.00
Community Details
Overview
- Lighthouse Landing Association
- Lighthouse Landing Subdivision
- Maintained Community
Recreation
- Boat Dock
- Waterfront Community
Ownership History
Purchase Details
Home Financials for this Owner
Home Financials are based on the most recent Mortgage that was taken out on this home.Purchase Details
Home Financials for this Owner
Home Financials are based on the most recent Mortgage that was taken out on this home.Purchase Details
Home Financials for this Owner
Home Financials are based on the most recent Mortgage that was taken out on this home.Purchase Details
Home Financials for this Owner
Home Financials are based on the most recent Mortgage that was taken out on this home.Purchase Details
Purchase Details
Home Financials for this Owner
Home Financials are based on the most recent Mortgage that was taken out on this home.Purchase Details
Home Financials for this Owner
Home Financials are based on the most recent Mortgage that was taken out on this home.Purchase Details
Home Financials for this Owner
Home Financials are based on the most recent Mortgage that was taken out on this home.Purchase Details
Home Financials for this Owner
Home Financials are based on the most recent Mortgage that was taken out on this home.Purchase Details
Similar Homes in Satellite Beach, FL
Home Values in the Area
Average Home Value in this Area
Purchase History
| Date | Type | Sale Price | Title Company |
|---|---|---|---|
| Warranty Deed | $537,000 | State Title Partners Llp | |
| Warranty Deed | $400,000 | Title Security And Escrow Of | |
| Warranty Deed | $285,000 | State Title Partners Llp | |
| Warranty Deed | $205,000 | Consumer Title & Escrow Serv | |
| Warranty Deed | -- | None Available | |
| Warranty Deed | -- | None Available | |
| Warranty Deed | -- | K E L Title Ins Agency Inc | |
| Warranty Deed | $30,000 | -- | |
| Warranty Deed | $27,000 | -- | |
| Warranty Deed | $78,300 | -- |
Mortgage History
| Date | Status | Loan Amount | Loan Type |
|---|---|---|---|
| Open | $300,000 | New Conventional | |
| Previous Owner | $336,792 | FHA | |
| Previous Owner | $320,000 | No Value Available | |
| Previous Owner | $228,000 | No Value Available | |
| Previous Owner | $100,000 | No Value Available | |
| Previous Owner | $446,250 | Unknown | |
| Previous Owner | $385,000 | No Value Available | |
| Previous Owner | $175,125 | Unknown | |
| Previous Owner | $60,000 | Credit Line Revolving | |
| Previous Owner | $110,500 | New Conventional | |
| Previous Owner | $28,305 | No Value Available | |
| Previous Owner | $22,000 | No Value Available |
Property History
| Date | Event | Price | Change | Sq Ft Price |
|---|---|---|---|---|
| 06/20/2025 06/20/25 | For Sale | $699,000 | +30.2% | $288 / Sq Ft |
| 03/02/2021 03/02/21 | Sold | $537,000 | 0.0% | $221 / Sq Ft |
| 01/17/2021 01/17/21 | Pending | -- | -- | -- |
| 01/15/2021 01/15/21 | For Sale | $537,000 | +34.3% | $221 / Sq Ft |
| 10/28/2016 10/28/16 | Sold | $400,000 | +0.5% | $165 / Sq Ft |
| 09/04/2016 09/04/16 | Pending | -- | -- | -- |
| 08/11/2016 08/11/16 | For Sale | $398,000 | 0.0% | $164 / Sq Ft |
| 06/29/2016 06/29/16 | Pending | -- | -- | -- |
| 06/26/2016 06/26/16 | Price Changed | $398,000 | -7.4% | $164 / Sq Ft |
| 06/22/2016 06/22/16 | For Sale | $430,000 | -- | $177 / Sq Ft |
Tax History Compared to Growth
Tax History
| Year | Tax Paid | Tax Assessment Tax Assessment Total Assessment is a certain percentage of the fair market value that is determined by local assessors to be the total taxable value of land and additions on the property. | Land | Improvement |
|---|---|---|---|---|
| 2023 | $6,590 | $522,120 | $0 | $0 |
| 2022 | $6,157 | $506,920 | $0 | $0 |
| 2021 | $4,711 | $353,740 | $0 | $0 |
| 2020 | $4,664 | $348,860 | $0 | $0 |
| 2019 | $4,631 | $341,020 | $0 | $0 |
| 2018 | $4,654 | $334,670 | $0 | $0 |
| 2017 | $4,720 | $327,790 | $80,000 | $247,790 |
| 2016 | $2,958 | $199,300 | $70,000 | $129,300 |
| 2015 | $3,044 | $197,920 | $70,000 | $127,920 |
| 2014 | $3,065 | $196,350 | $80,000 | $116,350 |
Agents Affiliated with this Home
-
Dawn Carey

Seller's Agent in 2025
Dawn Carey
Blue Marlin Real Estate
(321) 288-8445
1 in this area
44 Total Sales
-
Cindy Rhoton

Seller's Agent in 2021
Cindy Rhoton
Realty World Curri Properties
(321) 794-4817
8 in this area
118 Total Sales
-
Kerry Klun

Buyer's Agent in 2021
Kerry Klun
Palm Realty Properties, LLC
(321) 626-5868
17 in this area
134 Total Sales
-

Seller's Agent in 2016
Elizabeth Braun
Classique Properties of Brev.
(321) 474-8589
-
O
Buyer's Agent in 2016
Out Of Area (SCAR)
Out of Area
Map
Source: Space Coast MLS (Space Coast Association of REALTORS®)
MLS Number: 894075
APN: 26-37-22-79-00000.0-0012.00
- 446 Sandpiper Dr
- 409 Cardinal Dr
- 418 Sandpiper Dr
- 435 Sandpiper Dr
- 431 Sandpiper Dr
- 124 Lanternback Island Dr
- 407 Sandpiper Dr
- 339 Ibis Ln
- 360 Albatross Dr
- 49 Sorrento Ct
- 439 Blue Jay Ln Unit 83
- 432 Blue Jay Ln Unit 62
- 413 Blue Jay Ln
- 341 Lanternback Island Dr
- 451 Bridgetown Ct
- 244 Lanternback Island Dr
- 130 Melaleuca Dr
- 495 Lanternback Island Dr
- 231 Ocean Blvd
- 352 W Arlington St

