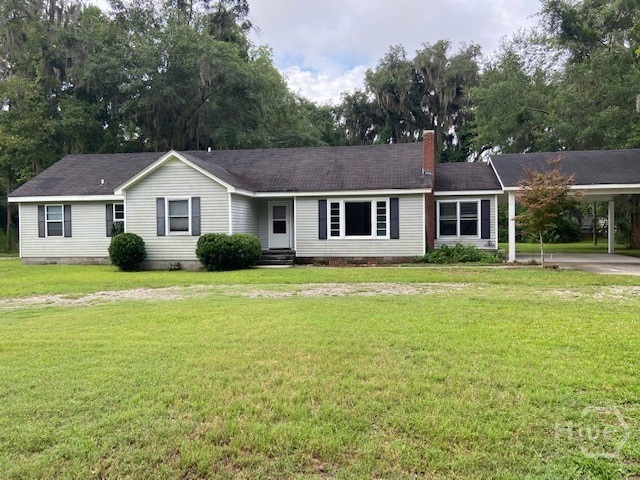443 Martin Rd Midway, GA 31320
Estimated payment $1,627/month
Highlights
- Very Popular Property
- Central Heating and Cooling System
- 1-Story Property
- No HOA
About This Home
Welcome to the Midway Home Offering Lots of Space! Discover this charming 3-bedroom, 2-bathroom home perfectly situated in the heart of Midway, GA. Featuring beautiful hardwood floors throughout, this residence blends timeless style with lasting durability. Enjoy the convenience of easy access to I-95, making commutes simple and stress-free. Nestled on a spacious lot, the home is framed by a large front and backyard—ideal for entertaining, gardening, or simply relaxing outdoors. A covered carport adds extra convenience, keeping your vehicle protected from the elements. Located just minutes from grocery stores, restaurants, and local amenities, you’ll have everything you need close at hand. Outdoor and boating enthusiasts will appreciate the nearby boat ramps and the ample space for RV or boat storage right on the property. This Midway gem offers the perfect blend of comfort, convenience, and outdoor enjoyment—a wonderful place to call home with no HOA Call for your private tour today.
Home Details
Home Type
- Single Family
Est. Annual Taxes
- $2,253
Year Built
- Built in 1950
Lot Details
- 0.68 Acre Lot
Home Design
- Vinyl Siding
Interior Spaces
- 1,737 Sq Ft Home
- 1-Story Property
Bedrooms and Bathrooms
- 3 Bedrooms
- 2 Full Bathrooms
Utilities
- Central Heating and Cooling System
- Underground Utilities
- Electric Water Heater
Community Details
- No Home Owners Association
Listing and Financial Details
- Assessor Parcel Number 213B 001
Map
Home Values in the Area
Average Home Value in this Area
Tax History
| Year | Tax Paid | Tax Assessment Tax Assessment Total Assessment is a certain percentage of the fair market value that is determined by local assessors to be the total taxable value of land and additions on the property. | Land | Improvement |
|---|---|---|---|---|
| 2024 | $2,253 | $53,410 | $3,533 | $49,877 |
| 2023 | $2,253 | $48,226 | $3,533 | $44,693 |
| 2022 | $1,385 | $41,155 | $3,212 | $37,943 |
| 2021 | $1,294 | $37,429 | $3,212 | $34,217 |
| 2020 | $1,510 | $37,972 | $3,212 | $34,760 |
| 2019 | $1,492 | $38,514 | $3,212 | $35,302 |
| 2018 | $845 | $21,530 | $5,646 | $15,884 |
| 2017 | $929 | $21,893 | $5,646 | $16,247 |
| 2016 | $815 | $22,256 | $5,646 | $16,610 |
| 2015 | $837 | $21,074 | $4,464 | $16,610 |
| 2014 | $837 | $22,667 | $4,959 | $17,708 |
| 2013 | -- | $23,191 | $7,050 | $16,141 |
Property History
| Date | Event | Price | List to Sale | Price per Sq Ft | Prior Sale |
|---|---|---|---|---|---|
| 10/21/2025 10/21/25 | For Sale | $273,000 | 0.0% | $157 / Sq Ft | |
| 08/30/2022 08/30/22 | Rented | -- | -- | -- | |
| 07/31/2022 07/31/22 | Under Contract | -- | -- | -- | |
| 07/11/2022 07/11/22 | For Rent | -- | -- | -- | |
| 05/12/2022 05/12/22 | Sold | $190,000 | 0.0% | $109 / Sq Ft | View Prior Sale |
| 04/12/2022 04/12/22 | Pending | -- | -- | -- | |
| 02/28/2022 02/28/22 | For Sale | $190,000 | -- | $109 / Sq Ft |
Purchase History
| Date | Type | Sale Price | Title Company |
|---|---|---|---|
| Warranty Deed | $190,000 | -- | |
| Warranty Deed | $18,000 | -- | |
| Deed | $56,000 | -- | |
| Deed | $87,000 | -- | |
| Foreclosure Deed | $87,000 | -- |
Mortgage History
| Date | Status | Loan Amount | Loan Type |
|---|---|---|---|
| Open | $152,000 | New Conventional |
Source: Savannah Multi-List Corporation
MLS Number: SA341941
APN: 213B-001
- 1.54 Acres E Oglethorpe Hwy
- 1.54 Ac E Oglethorpe Hwy
- 1 AC E Oglethorpe Hwy
- 7.47 E Oglethorpe Hwy
- 13208 E Oglethorpe Hwy
- 13225 E Oglethorpe Hwy
- 35 Bartram Ave
- 625 Stone Ct
- 1100 Stone Ct
- 268 Alder Pass
- 1019 Stone Ct
- 62 Carver Way
- 92 Holland Dr NE
- 1057 Stone Ct
- 931 Stone Ct
- 152 Holland Dr
- 54 Cottage Loop
- 94 Buckingham Dr
- 1099 Stone Ct
- 124 Cooper St
- 151 Buckingham Dr
- 164 River Bend Dr
- 5316 Lewis Frasier Rd
- 222 Prospect Loop
- 153 Tondee Way
- 2243 Limerick Rd
- 8576 E B Cooper Hwy
- 5781 E Oglethorpe Hwy
- 120 Oak Ridge Cir
- 75 Oak Ridge Cir
- 62 Peregrine Cir
- 145 Oak Ridge Cir
- 512 Marshview Dr
- 154 Heartwood Ave S Unit C1U with Garage
- 154 Heartwood Ave S Unit C1L with Garage
- 154 Heartwood Ave S Unit C1
- 154 Heartwood Ave
- 268 Loblolly Ln
- 151 Turning Point Ln

