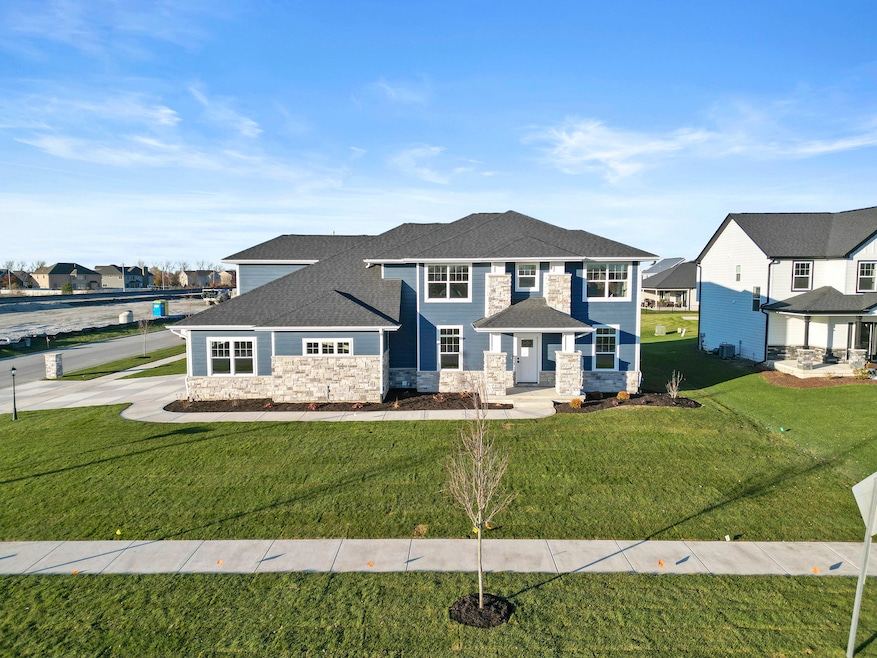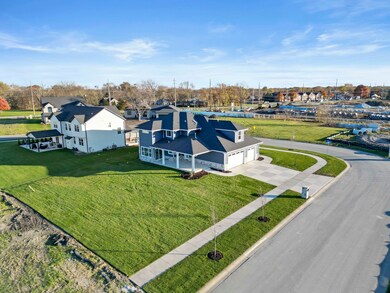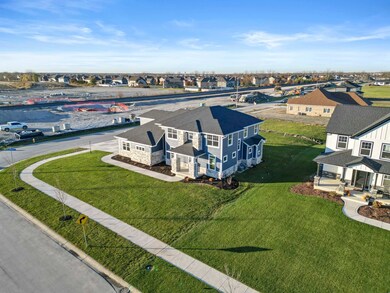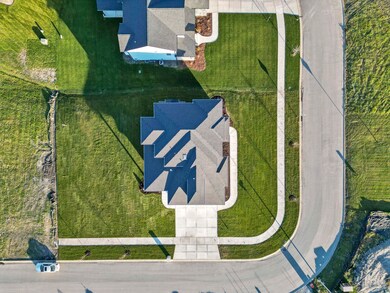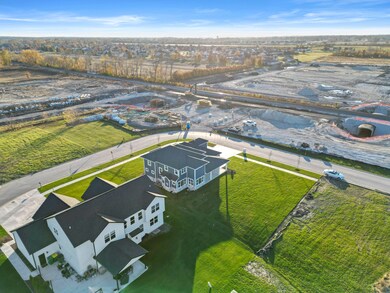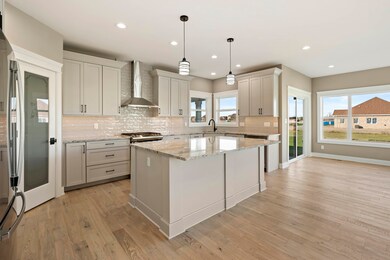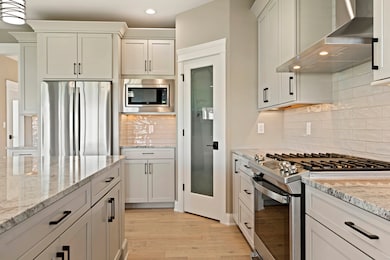
443 Megan Way Munster, IN 46321
Estimated payment $4,893/month
Highlights
- Wood Flooring
- Home Office
- Stainless Steel Appliances
- Munster High School Rated A+
- Breakfast Room
- Skylights
About This Home
This beautifully designed new construction home is ready for move-in, offering over 3,000 sq. ft. of thoughtfully crafted living space. Featuring an open floor plan, hardwood floors throughout the main level, and high-end finishes, this home blends modern comfort with timeless elegance. The spacious great room boasts a gas fireplace and flows seamlessly into the kitchen and dinette area, creating an ideal space for entertaining. Just beyond, an oversized covered porch extends the living area outdoors, accessible from both the dinette and laundry room. A formal dining room provides additional flexibility, while a first-floor office can double as a guest bedroom for related living. The main level also includes a convenient laundry room and a full bathroom. Upstairs, the primary suite is a true retreat with an elegant tray ceiling, a large walk-in closet, and a spa-like ensuite featuring a double vanity, a soaker tub, and a tiled shower. Two additional bedrooms offer built-in desks, tray ceilings, and walk-in closets, while a large bonus room can serve as another bedroom or flex space to fit your needs. The full, unfinished basement is ready for customization, with 9-foot walls and plumbing for a future bathroom. A finished three-car garage with insulated doors adds both convenience and storage. Situated in a prime Munster location with easy access to major highways and the new Munster-Dyer Train station, this home is ideal for commuters seeking modern luxury with a suburban lifestyle. Schedule a tour today!
Home Details
Home Type
- Single Family
Est. Annual Taxes
- $2,888
Year Built
- Built in 2023
Lot Details
- Lot Dimensions are 80x140x80x140
Parking
- 3 Car Garage
- Driveway
Home Design
- Stone Siding
Interior Spaces
- 3,010 Sq Ft Home
- 2-Story Property
- Skylights
- Gas Log Fireplace
- Great Room with Fireplace
- Family Room
- Living Room
- Breakfast Room
- Formal Dining Room
- Home Office
- Basement Fills Entire Space Under The House
Kitchen
- Range Hood
- Microwave
- Dishwasher
- Stainless Steel Appliances
Flooring
- Wood
- Carpet
Bedrooms and Bathrooms
- 4 Bedrooms
- 4 Potential Bedrooms
- Walk-In Closet
- Bathroom on Main Level
- 3 Full Bathrooms
Laundry
- Laundry Room
- Dryer
- Washer
- Sink Near Laundry
Utilities
- Central Air
- Heating System Uses Natural Gas
- Lake Michigan Water
Map
Home Values in the Area
Average Home Value in this Area
Tax History
| Year | Tax Paid | Tax Assessment Tax Assessment Total Assessment is a certain percentage of the fair market value that is determined by local assessors to be the total taxable value of land and additions on the property. | Land | Improvement |
|---|---|---|---|---|
| 2024 | $3,335 | $463,200 | $118,200 | $345,000 |
| 2023 | $2,933 | $109,100 | $109,100 | -- |
| 2022 | $2,933 | $109,100 | $109,100 | $0 |
| 2021 | $83 | $3,000 | $3,000 | $0 |
| 2020 | $82 | $3,000 | $3,000 | $0 |
| 2019 | $91 | $3,000 | $3,000 | $0 |
| 2018 | $92 | $3,000 | $3,000 | $0 |
| 2017 | $94 | $3,000 | $3,000 | $0 |
| 2016 | $92 | $3,000 | $3,000 | $0 |
| 2014 | $91 | $3,000 | $3,000 | $0 |
| 2013 | $89 | $3,000 | $3,000 | $0 |
Property History
| Date | Event | Price | Change | Sq Ft Price |
|---|---|---|---|---|
| 07/18/2025 07/18/25 | Pending | -- | -- | -- |
| 03/17/2025 03/17/25 | For Sale | $839,900 | -- | $279 / Sq Ft |
Purchase History
| Date | Type | Sale Price | Title Company |
|---|---|---|---|
| Warranty Deed | -- | Fidelity National Title | |
| Warranty Deed | $120,000 | Chicago Title Insurance Co |
Mortgage History
| Date | Status | Loan Amount | Loan Type |
|---|---|---|---|
| Previous Owner | $83,000 | Commercial |
Similar Homes in the area
Source: Midwest Real Estate Data (MRED)
MLS Number: 12313988
APN: 45-06-36-452-009.000-027
- 10401 Allison Rd
- 10419 Allison Rd
- 10225 Andrew Ln
- 10215 Andrew Ln
- 10205 Andrew Ln
- 10099 Norwich Dr
- 10202 Andrew Ln
- 830 Boxwood Dr
- 862 Boxwood Dr
- 725 Seminary Dr
- 902 Cornwallis Ln
- 10349 Windsor Place
- 10057 New Devon St
- 9925 Whitehall Garden
- 910 Swan Dr Unit 2B
- 909 Swan Dr Unit 2C
- 821 Harrison Place
- 211 Swan Dr
- 9932 Margo Ln
- 809 Rose Bush Ln
