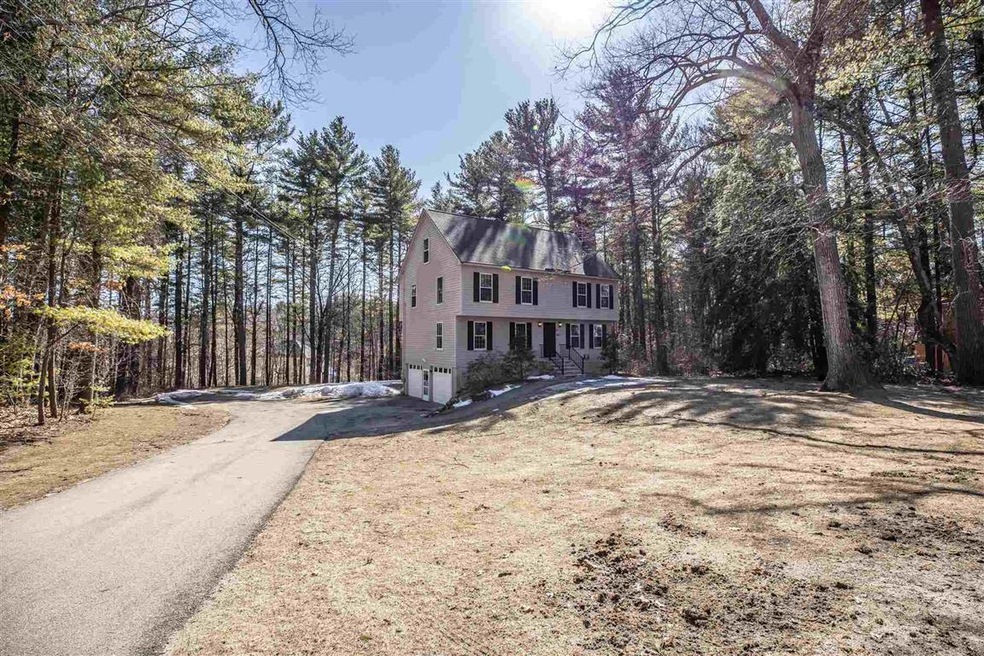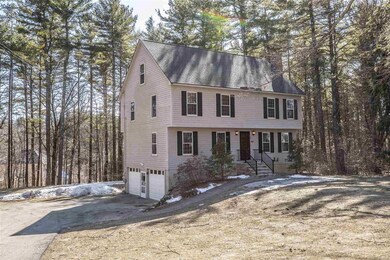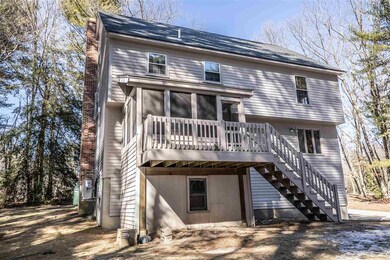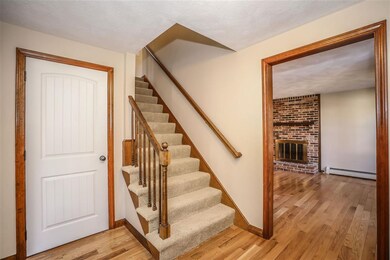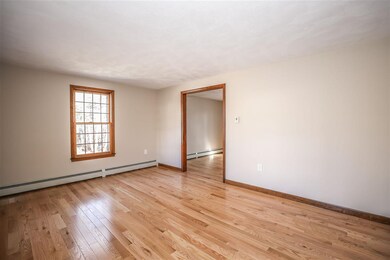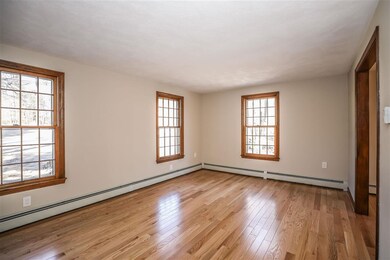
443 Pendleton Ln Londonderry, NH 03053
Highlights
- Colonial Architecture
- Screened Porch
- Air Conditioning
- Wood Flooring
- Woodwork
- Bathroom on Main Level
About This Home
As of April 2021Updated 4+ bedroom colonial in sought after Londonderry available for a quick close! Top to bottom; ROOF to SEPTIC has been done for you. NEW kitchen, NEW bathrooms, NEW hardwood floors, carpet and tile, NEW mini splits for heat and A/C, NEW garage doors, NEW storm door and NEW front entry steps add so much curb appeal. Don't be deceived, this house is much larger than it looks! The third level of finished living space could be additional bedrooms or offices. There's certainly room for everyone. And don't forget about the On Demand Generator and sun room! This house has it all! Showings may overlap to accommodate all buyers. Agents, see private remarks. OFFERS DUE MONDAY 3/22 BY 5PM.
Last Agent to Sell the Property
BHG Masiello Bedford License #058926 Listed on: 03/19/2021

Home Details
Home Type
- Single Family
Est. Annual Taxes
- $6,629
Year Built
- Built in 1978
Lot Details
- 1 Acre Lot
- Open Lot
- Lot Sloped Up
- Property is zoned AR-1
Parking
- 2 Car Garage
Home Design
- Colonial Architecture
- Concrete Foundation
- Wood Frame Construction
- Architectural Shingle Roof
- Wood Siding
Interior Spaces
- 3-Story Property
- Woodwork
- Wood Burning Fireplace
- Combination Kitchen and Dining Room
- Screened Porch
Kitchen
- Electric Range
- Microwave
- Dishwasher
Flooring
- Wood
- Carpet
- Ceramic Tile
Bedrooms and Bathrooms
- 4 Bedrooms
- Bathroom on Main Level
Laundry
- Laundry on main level
- Washer and Dryer Hookup
Unfinished Basement
- Connecting Stairway
- Interior Basement Entry
Accessible Home Design
- Kitchen has a 60 inch turning radius
- Hard or Low Nap Flooring
- Standby Generator
Schools
- Londonderry Senior High School
Utilities
- Air Conditioning
- Mini Split Air Conditioners
- Mini Split Heat Pump
- Baseboard Heating
- Hot Water Heating System
- Heating System Uses Oil
- 200+ Amp Service
- Power Generator
- Private Water Source
- Drilled Well
- Oil Water Heater
- Septic Tank
- Private Sewer
- Leach Field
Listing and Financial Details
- Legal Lot and Block 0037 / 0173
Ownership History
Purchase Details
Home Financials for this Owner
Home Financials are based on the most recent Mortgage that was taken out on this home.Purchase Details
Home Financials for this Owner
Home Financials are based on the most recent Mortgage that was taken out on this home.Similar Homes in Londonderry, NH
Home Values in the Area
Average Home Value in this Area
Purchase History
| Date | Type | Sale Price | Title Company |
|---|---|---|---|
| Warranty Deed | $530,000 | None Available | |
| Warranty Deed | $267,000 | None Available |
Mortgage History
| Date | Status | Loan Amount | Loan Type |
|---|---|---|---|
| Open | $48,000 | Stand Alone Refi Refinance Of Original Loan | |
| Open | $424,000 | Purchase Money Mortgage |
Property History
| Date | Event | Price | Change | Sq Ft Price |
|---|---|---|---|---|
| 04/30/2021 04/30/21 | Sold | $530,000 | +11.6% | $184 / Sq Ft |
| 03/24/2021 03/24/21 | Pending | -- | -- | -- |
| 03/19/2021 03/19/21 | For Sale | $475,000 | +77.9% | $164 / Sq Ft |
| 08/27/2020 08/27/20 | Sold | $267,000 | -1.1% | $108 / Sq Ft |
| 08/27/2020 08/27/20 | Pending | -- | -- | -- |
| 08/01/2020 08/01/20 | For Sale | $270,000 | -- | $109 / Sq Ft |
Tax History Compared to Growth
Tax History
| Year | Tax Paid | Tax Assessment Tax Assessment Total Assessment is a certain percentage of the fair market value that is determined by local assessors to be the total taxable value of land and additions on the property. | Land | Improvement |
|---|---|---|---|---|
| 2024 | $8,601 | $532,900 | $219,900 | $313,000 |
| 2023 | $8,340 | $532,900 | $219,900 | $313,000 |
| 2022 | $7,723 | $417,900 | $164,800 | $253,100 |
| 2021 | $7,681 | $417,900 | $164,800 | $253,100 |
| 2020 | $7,129 | $354,500 | $126,800 | $227,700 |
| 2019 | $6,874 | $354,500 | $126,800 | $227,700 |
| 2018 | $6,403 | $293,700 | $104,500 | $189,200 |
| 2017 | $6,347 | $293,700 | $104,500 | $189,200 |
| 2016 | $6,315 | $293,700 | $104,500 | $189,200 |
| 2015 | $6,174 | $293,700 | $104,500 | $189,200 |
| 2014 | $6,194 | $293,700 | $104,500 | $189,200 |
| 2011 | -- | $298,600 | $104,500 | $194,100 |
Agents Affiliated with this Home
-
Laurie Norton Team

Seller's Agent in 2021
Laurie Norton Team
BHG Masiello Bedford
(603) 361-4804
17 in this area
476 Total Sales
-
Betsy Woods

Buyer's Agent in 2021
Betsy Woods
Leading Edge Real Estate
(978) 578-2565
1 in this area
95 Total Sales
Map
Source: PrimeMLS
MLS Number: 4851617
APN: LOND-000003-000000-000173-000037
- 421 Pendleton Ln
- 33 Pendleton Ln
- 1 Delphi Way Unit 10
- 8 Delphi Way
- 6 Delphi Way
- 4 Delphi Way
- 16 Breakneck Rd
- 9 Breakneck Rd
- 41 Olde Country Village Rd Unit 41
- 15 Dianna Rd
- 1 Lily Ln
- 26 Chapparel Dr
- 25 Chapparel Dr
- 7 Moulton Dr
- 18 Severance Dr
- 30 Griffin Rd
- 12 Lenny Ln Unit A
- 2A/ Boyd Rd
- 155 Robinson Rd
- 8 Kestree Dr
