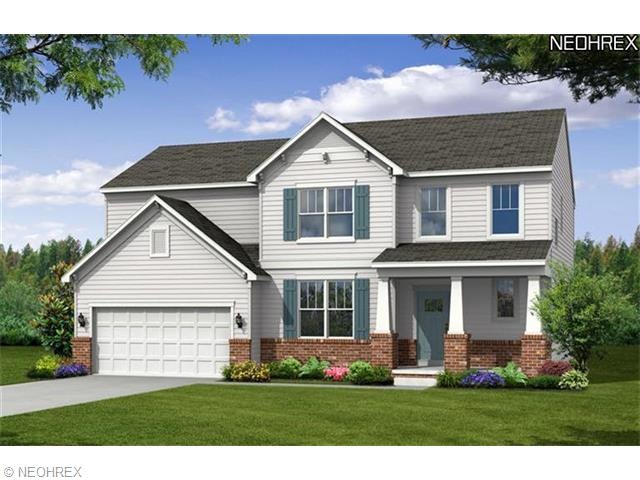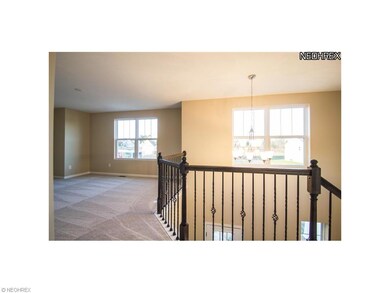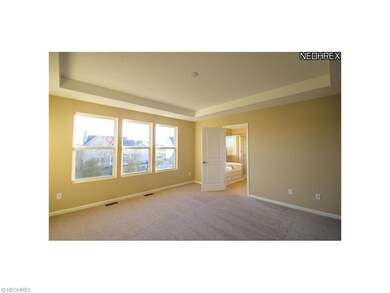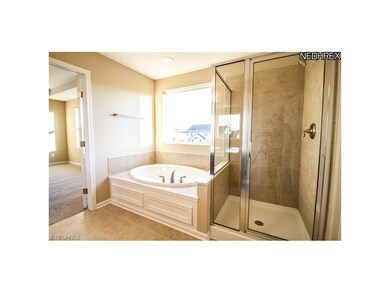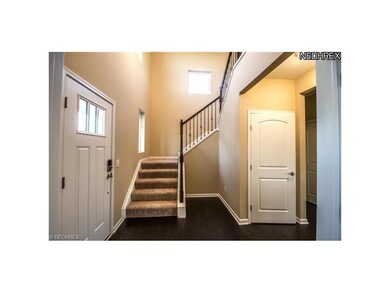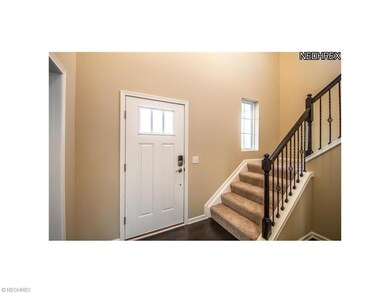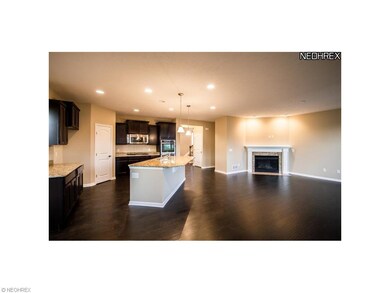
443 S Hametown Rd Copley, OH 44321
Highlights
- New Construction
- Colonial Architecture
- Forced Air Heating and Cooling System
- Copley-Fairlawn Middle School Rated A
- 2 Car Attached Garage
- West Facing Home
About This Home
As of July 2025Gorgeous Brand New Home Ready to be Built for you. This home will be aprox. 2800 Sq Ft. and will include 4 Bedrooms, a Chef's Kitchen with Granite Countertops, Stainless Appliances (Stove, Dishwasher, Microwave), and Hardwood Floors. A beautiful Sunroom off the Dining Nook provides additional entertaining space and an abundance of natural light. Walk in from your 2 car attached garage into your spacious Mudroom complete with walk-in closet and built in Convenience Bench. This Home features additional benefits like a second-floor Laundry Room and spacious Gameroom! Don't Miss Out! Call for more details. *Still time to personalize with your selection of additional options and colors!*
Last Agent to Sell the Property
Mary Spenthoff
Deleted Agent License #2013001974 Listed on: 09/27/2013
Last Buyer's Agent
Mary Spenthoff
Deleted Agent License #2013001974 Listed on: 09/27/2013
Home Details
Home Type
- Single Family
Est. Annual Taxes
- $9,007
Lot Details
- Lot Dimensions are 95 x 133
- West Facing Home
HOA Fees
- $35 Monthly HOA Fees
Parking
- 2 Car Attached Garage
Home Design
- New Construction
- Colonial Architecture
- Brick Exterior Construction
- Asphalt Roof
- Vinyl Construction Material
Interior Spaces
- 2,800 Sq Ft Home
- 2-Story Property
- Unfinished Basement
- Basement Fills Entire Space Under The House
Kitchen
- Built-In Oven
- Range
- Microwave
- Dishwasher
Bedrooms and Bathrooms
- 4 Bedrooms
Utilities
- Forced Air Heating and Cooling System
- Heating System Uses Gas
Listing and Financial Details
- Assessor Parcel Number OR NO APN ASSIGNED
Ownership History
Purchase Details
Home Financials for this Owner
Home Financials are based on the most recent Mortgage that was taken out on this home.Purchase Details
Home Financials for this Owner
Home Financials are based on the most recent Mortgage that was taken out on this home.Purchase Details
Home Financials for this Owner
Home Financials are based on the most recent Mortgage that was taken out on this home.Purchase Details
Purchase Details
Home Financials for this Owner
Home Financials are based on the most recent Mortgage that was taken out on this home.Similar Homes in the area
Home Values in the Area
Average Home Value in this Area
Purchase History
| Date | Type | Sale Price | Title Company |
|---|---|---|---|
| Warranty Deed | $620,000 | Stewart Title | |
| Warranty Deed | $432,000 | Ohio Real Title | |
| Warranty Deed | $432,000 | Ohio Real Title | |
| Quit Claim Deed | -- | None Available | |
| Limited Warranty Deed | $345,898 | None Available |
Mortgage History
| Date | Status | Loan Amount | Loan Type |
|---|---|---|---|
| Open | $496,000 | New Conventional | |
| Previous Owner | $403,500 | New Conventional | |
| Previous Owner | $403,500 | New Conventional | |
| Previous Owner | $324,000 | New Conventional | |
| Previous Owner | $275,793 | FHA | |
| Previous Owner | $259,423 | New Conventional |
Property History
| Date | Event | Price | Change | Sq Ft Price |
|---|---|---|---|---|
| 07/08/2025 07/08/25 | Sold | $620,000 | -0.8% | $133 / Sq Ft |
| 06/05/2025 06/05/25 | Pending | -- | -- | -- |
| 05/23/2025 05/23/25 | For Sale | $625,000 | +44.5% | $134 / Sq Ft |
| 07/24/2020 07/24/20 | Sold | $432,500 | -3.9% | $97 / Sq Ft |
| 05/13/2020 05/13/20 | Pending | -- | -- | -- |
| 04/24/2020 04/24/20 | For Sale | $449,900 | +30.1% | $101 / Sq Ft |
| 04/28/2014 04/28/14 | Sold | $345,898 | +15.3% | $124 / Sq Ft |
| 11/16/2013 11/16/13 | Pending | -- | -- | -- |
| 09/27/2013 09/27/13 | For Sale | $299,990 | -- | $107 / Sq Ft |
Tax History Compared to Growth
Tax History
| Year | Tax Paid | Tax Assessment Tax Assessment Total Assessment is a certain percentage of the fair market value that is determined by local assessors to be the total taxable value of land and additions on the property. | Land | Improvement |
|---|---|---|---|---|
| 2025 | $9,007 | $165,075 | $20,500 | $144,575 |
| 2024 | $9,007 | $165,075 | $20,500 | $144,575 |
| 2023 | $9,007 | $165,075 | $20,500 | $144,575 |
| 2022 | $10,144 | $152,846 | $18,981 | $133,865 |
| 2021 | $9,380 | $152,846 | $18,981 | $133,865 |
| 2020 | $9,386 | $153,320 | $18,980 | $134,340 |
| 2019 | $8,144 | $114,670 | $17,590 | $97,080 |
| 2018 | $7,475 | $114,670 | $17,590 | $97,080 |
| 2017 | $7,580 | $114,670 | $17,590 | $97,080 |
| 2016 | $7,550 | $114,670 | $17,590 | $97,080 |
| 2015 | $7,580 | $114,670 | $17,590 | $97,080 |
| 2014 | $1,422 | $17,590 | $17,590 | $0 |
| 2013 | $1,191 | $17,590 | $17,590 | $0 |
Agents Affiliated with this Home
-
B
Seller's Agent in 2025
Brad Klimek
Berkshire Hathaway HomeServices Professional Realty
-
S
Buyer's Agent in 2025
Shelly Blower
Howard Hanna
-
T
Seller's Agent in 2020
The Young Team
Keller Williams Greater Metropolitan
-
J
Buyer's Agent in 2020
Jo-Ann McFearin
Deleted Agent
-
M
Seller's Agent in 2014
Mary Spenthoff
Deleted Agent
Map
Source: MLS Now
MLS Number: 3447645
APN: 15-08195
- 464 Marfa Cir
- 4339 Sierra Dr
- 282 Hollythorn Dr
- 4193 Meadowcreek Ln
- 4212 Castle Ridge
- 620 Waverly Cir
- 4388 Wedgewood Dr
- 4474 Litchfield Dr
- 196 Scenic View Dr
- 4122 Kingsbury Blvd
- 523 Arbor Ln
- 556 Heritage Woods Dr
- 4032 Gardiner Run
- 285 Woodhaven Dr
- 184 Creekledge Ln
- 31 Westwick Way
- V/L 4655 Medina Rd
- 820 Old Spring Rd
- 4548 Regal Dr
- 519 S Medina Line Rd
