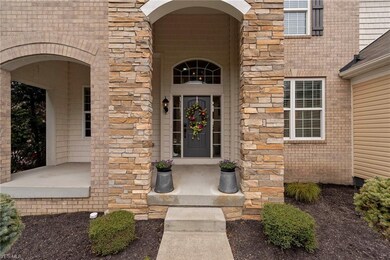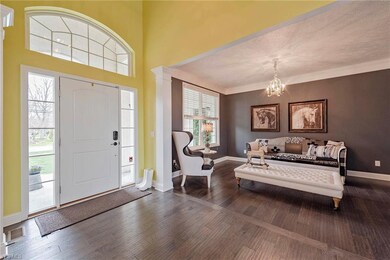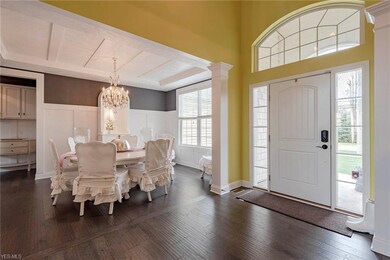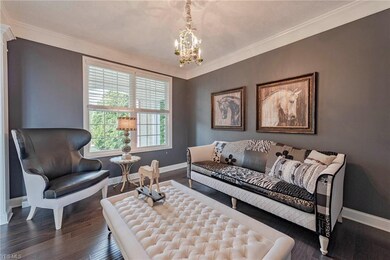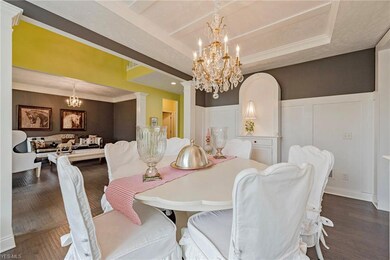
443 S Hametown Rd Copley, OH 44321
Highlights
- Colonial Architecture
- 1 Fireplace
- 2 Car Attached Garage
- Copley-Fairlawn Middle School Rated A
- Porch
- Patio
About This Home
As of July 2025Move right in to this gorgeous newer construction colonial in Copley! This delightful home features a gracious floorplan, a gourmet kitchen, and a fabulous outdoor entertainment area. All it needs is you! The two-story foyer flows into a sunny living room on the left and the formal dining room on the right. The two-story great room features a fireplace and a wall of windows that frame the back patio. Designed by Architectural Justice, the gourmet kitchen leaves nothing to be desired. It includes granite counters, a custom French-style island, a farmhouse sink, and a sunny eat-in area with patio access. A half bathroom, an office, and a convenient laundry room complete the first floor. Upstairs, you will find four spacious bedrooms with California closets and two full bathrooms, including the luxurious master suite. The full lower level includes a spacious rec room, an exercise area, and an abundance of storage space. Outside, you are sure to enjoy summer meals on the gorgeous stone patio, which includes a gazebo, a fireplace, and a grill area. There is also a 2.5 car garage! Located in Copley, this home provides privacy without sacrificing convenience. It is only minutes from area shopping, dining, and highways. Do not miss this one!
Last Agent to Sell the Property
Keller Williams Greater Metropolitan License #2009004440 Listed on: 04/24/2020

Last Buyer's Agent
Jo-Ann McFearin
Deleted Agent License #2001022169
Home Details
Home Type
- Single Family
Est. Annual Taxes
- $7,555
Year Built
- Built in 2014
Lot Details
- 10,772 Sq Ft Lot
- Sprinkler System
HOA Fees
- $40 Monthly HOA Fees
Parking
- 2 Car Attached Garage
Home Design
- Colonial Architecture
- Brick Exterior Construction
- Asphalt Roof
- Stone Siding
- Vinyl Construction Material
Interior Spaces
- 2-Story Property
- 1 Fireplace
Kitchen
- <<builtInOvenToken>>
- Cooktop<<rangeHoodToken>>
- <<microwave>>
- Dishwasher
- Disposal
Bedrooms and Bathrooms
- 4 Bedrooms
Finished Basement
- Basement Fills Entire Space Under The House
- Sump Pump
Home Security
- Home Security System
- Fire and Smoke Detector
Outdoor Features
- Patio
- Porch
Utilities
- Forced Air Heating and Cooling System
- Heating System Uses Gas
Community Details
- Association fees include insurance, reserve fund
- Bentley Reserve Community
Listing and Financial Details
- Assessor Parcel Number 1508195
Ownership History
Purchase Details
Home Financials for this Owner
Home Financials are based on the most recent Mortgage that was taken out on this home.Purchase Details
Home Financials for this Owner
Home Financials are based on the most recent Mortgage that was taken out on this home.Purchase Details
Home Financials for this Owner
Home Financials are based on the most recent Mortgage that was taken out on this home.Purchase Details
Purchase Details
Home Financials for this Owner
Home Financials are based on the most recent Mortgage that was taken out on this home.Similar Homes in Copley, OH
Home Values in the Area
Average Home Value in this Area
Purchase History
| Date | Type | Sale Price | Title Company |
|---|---|---|---|
| Warranty Deed | $620,000 | Stewart Title | |
| Warranty Deed | $432,000 | Ohio Real Title | |
| Warranty Deed | $432,000 | Ohio Real Title | |
| Quit Claim Deed | -- | None Available | |
| Limited Warranty Deed | $345,898 | None Available |
Mortgage History
| Date | Status | Loan Amount | Loan Type |
|---|---|---|---|
| Open | $496,000 | New Conventional | |
| Previous Owner | $403,500 | New Conventional | |
| Previous Owner | $403,500 | New Conventional | |
| Previous Owner | $324,000 | New Conventional | |
| Previous Owner | $275,793 | FHA | |
| Previous Owner | $259,423 | New Conventional |
Property History
| Date | Event | Price | Change | Sq Ft Price |
|---|---|---|---|---|
| 07/08/2025 07/08/25 | Sold | $620,000 | -0.8% | $133 / Sq Ft |
| 06/05/2025 06/05/25 | Pending | -- | -- | -- |
| 05/23/2025 05/23/25 | For Sale | $625,000 | +44.5% | $134 / Sq Ft |
| 07/24/2020 07/24/20 | Sold | $432,500 | -3.9% | $97 / Sq Ft |
| 05/13/2020 05/13/20 | Pending | -- | -- | -- |
| 04/24/2020 04/24/20 | For Sale | $449,900 | +30.1% | $101 / Sq Ft |
| 04/28/2014 04/28/14 | Sold | $345,898 | +15.3% | $124 / Sq Ft |
| 11/16/2013 11/16/13 | Pending | -- | -- | -- |
| 09/27/2013 09/27/13 | For Sale | $299,990 | -- | $107 / Sq Ft |
Tax History Compared to Growth
Tax History
| Year | Tax Paid | Tax Assessment Tax Assessment Total Assessment is a certain percentage of the fair market value that is determined by local assessors to be the total taxable value of land and additions on the property. | Land | Improvement |
|---|---|---|---|---|
| 2025 | $9,007 | $165,075 | $20,500 | $144,575 |
| 2024 | $9,007 | $165,075 | $20,500 | $144,575 |
| 2023 | $9,007 | $165,075 | $20,500 | $144,575 |
| 2022 | $10,144 | $152,846 | $18,981 | $133,865 |
| 2021 | $9,380 | $152,846 | $18,981 | $133,865 |
| 2020 | $9,386 | $153,320 | $18,980 | $134,340 |
| 2019 | $8,144 | $114,670 | $17,590 | $97,080 |
| 2018 | $7,475 | $114,670 | $17,590 | $97,080 |
| 2017 | $7,580 | $114,670 | $17,590 | $97,080 |
| 2016 | $7,550 | $114,670 | $17,590 | $97,080 |
| 2015 | $7,580 | $114,670 | $17,590 | $97,080 |
| 2014 | $1,422 | $17,590 | $17,590 | $0 |
| 2013 | $1,191 | $17,590 | $17,590 | $0 |
Agents Affiliated with this Home
-
Brad Klimek

Seller's Agent in 2025
Brad Klimek
Berkshire Hathaway HomeServices Professional Realty
(440) 487-8809
2 in this area
91 Total Sales
-
Shelly Blower
S
Buyer's Agent in 2025
Shelly Blower
Howard Hanna
1 in this area
83 Total Sales
-
The Young Team

Seller's Agent in 2020
The Young Team
Keller Williams Greater Metropolitan
(216) 378-9618
3 in this area
812 Total Sales
-
J
Buyer's Agent in 2020
Jo-Ann McFearin
Deleted Agent
-
M
Seller's Agent in 2014
Mary Spenthoff
Deleted Agent
Map
Source: MLS Now
MLS Number: 4183317
APN: 15-08195
- 464 Marfa Cir
- 4339 Sierra Dr
- 4265 Ridge Crest Dr
- 282 Hollythorn Dr
- 4193 Meadowcreek Ln
- 4212 Castle Ridge
- 620 Waverly Cir
- 4388 Wedgewood Dr
- 4474 Litchfield Dr
- 196 Scenic View Dr
- 4122 Kingsbury Blvd
- 4610 Briarcliff Trail
- 494 Arbor Ln
- 523 Arbor Ln
- 556 Heritage Woods Dr
- 4032 Gardiner Run
- 285 Woodhaven Dr
- 763 Brentwood Blvd
- 184 Creekledge Ln
- 269 Brookledge Ln

