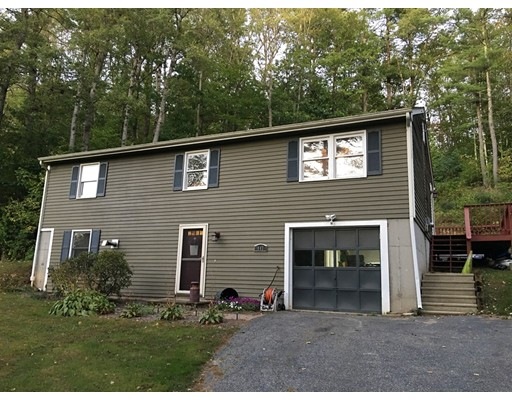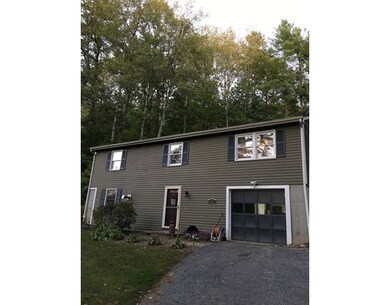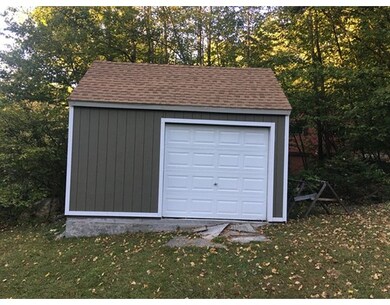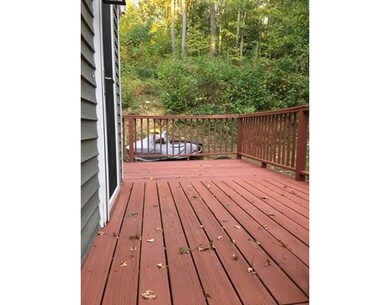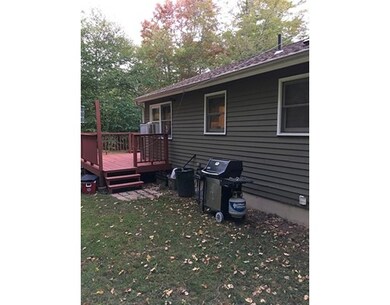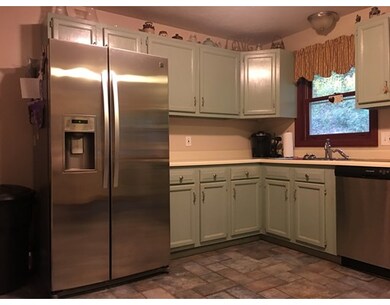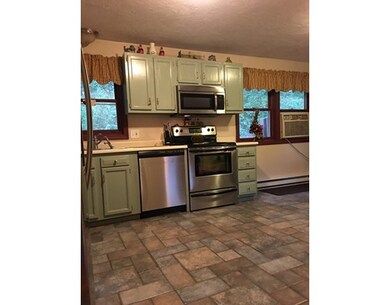
443 W Sturbridge Rd East Brookfield, MA 01515
Estimated Value: $376,023 - $413,000
About This Home
As of December 2017$$500.00 bonus if under agreement by 11-1-2017. Unpack and Relax in this well kept raised ranch in Beautiful East Brookfield. Home boasts a large eat in kitchen with upgraded stainless steal appliances. Large living room with wood laminate flooring. Beautiful crown molding. Down the hall you have 3 large bedrooms just waiting for your decorative touches. Large bathroom also on main living level. Go down a flight of stairs to spend some quality time in your large finished family room complete with new pellet stove. Just down the hall is your laundry and attached garage. Outside the home has a separate garage/storage shed that's almost brand new. For your entertaining needs the home has a huge rear deck and fire pit in back yard for those brisk fall nights. Don't waist any time getting into this home as it will go very fast. Open House Thursday night from 6:00pm to 7:30 pm come check it out.
Home Details
Home Type
- Single Family
Est. Annual Taxes
- $4,418
Year Built
- 1989
Lot Details
- 1.03
Utilities
- Private Sewer
Ownership History
Purchase Details
Home Financials for this Owner
Home Financials are based on the most recent Mortgage that was taken out on this home.Purchase Details
Home Financials for this Owner
Home Financials are based on the most recent Mortgage that was taken out on this home.Purchase Details
Home Financials for this Owner
Home Financials are based on the most recent Mortgage that was taken out on this home.Purchase Details
Home Financials for this Owner
Home Financials are based on the most recent Mortgage that was taken out on this home.Purchase Details
Home Financials for this Owner
Home Financials are based on the most recent Mortgage that was taken out on this home.Purchase Details
Similar Homes in the area
Home Values in the Area
Average Home Value in this Area
Purchase History
| Date | Buyer | Sale Price | Title Company |
|---|---|---|---|
| Marderosian Zachary | $229,900 | -- | |
| Nowak 3Rd Edwin J | $205,000 | -- | |
| Beahn Caitlin E | $210,000 | -- | |
| Cotter Cheryl A | $237,000 | -- | |
| Degnim Jennifer | $133,500 | -- | |
| Lemieux Stephen | $88,000 | -- |
Mortgage History
| Date | Status | Borrower | Loan Amount |
|---|---|---|---|
| Open | Marderosian Zachary | $84,000 | |
| Open | Marderosian Zachary | $232,222 | |
| Previous Owner | Nowak 3Rd Edwin J | $209,183 | |
| Previous Owner | Lemieux Stephen | $20,000 | |
| Previous Owner | Beahn Caitlin E | $168,000 | |
| Previous Owner | Cotter Cheryl A | $24,000 | |
| Previous Owner | Cotter Cheryl A | $189,600 | |
| Previous Owner | Cotter Cheryl A | $23,700 | |
| Previous Owner | Degnim Jennifer | $206,000 | |
| Previous Owner | Degnim Jennifer | $179,000 | |
| Previous Owner | Lemieux Stephen | $153,000 | |
| Previous Owner | Lemieux Stephen | $129,678 |
Property History
| Date | Event | Price | Change | Sq Ft Price |
|---|---|---|---|---|
| 12/18/2017 12/18/17 | Sold | $229,900 | 0.0% | $228 / Sq Ft |
| 11/07/2017 11/07/17 | Pending | -- | -- | -- |
| 10/02/2017 10/02/17 | For Sale | $229,900 | +12.1% | $228 / Sq Ft |
| 06/30/2014 06/30/14 | Sold | $205,000 | -2.3% | $203 / Sq Ft |
| 05/22/2014 05/22/14 | Pending | -- | -- | -- |
| 04/21/2014 04/21/14 | Price Changed | $209,900 | -6.7% | $208 / Sq Ft |
| 04/05/2014 04/05/14 | For Sale | $225,000 | -- | $223 / Sq Ft |
Tax History Compared to Growth
Tax History
| Year | Tax Paid | Tax Assessment Tax Assessment Total Assessment is a certain percentage of the fair market value that is determined by local assessors to be the total taxable value of land and additions on the property. | Land | Improvement |
|---|---|---|---|---|
| 2025 | $4,418 | $344,100 | $72,900 | $271,200 |
| 2024 | $4,251 | $332,900 | $66,400 | $266,500 |
| 2023 | $3,912 | $298,400 | $60,300 | $238,100 |
| 2022 | $3,883 | $287,000 | $51,900 | $235,100 |
| 2021 | $3,801 | $256,300 | $51,900 | $204,400 |
| 2020 | $3,623 | $244,500 | $51,900 | $192,600 |
| 2019 | $3,762 | $228,400 | $51,900 | $176,500 |
| 2018 | $3,312 | $214,200 | $52,100 | $162,100 |
| 2017 | $3,228 | $198,300 | $48,200 | $150,100 |
| 2016 | $2,954 | $169,200 | $48,200 | $121,000 |
| 2015 | $2,883 | $166,100 | $48,200 | $117,900 |
| 2014 | $2,893 | $166,100 | $48,200 | $117,900 |
Agents Affiliated with this Home
-
Mike Martin

Seller's Agent in 2017
Mike Martin
Real Broker MA, LLC
(508) 963-8598
52 Total Sales
-
Linda Laney

Buyer's Agent in 2017
Linda Laney
Century 21 North East
(508) 450-4126
9 Total Sales
-
D
Seller's Agent in 2014
Dawn Truax
Red Door Realty
(888) 255-8575
3 in this area
57 Total Sales
Map
Source: MLS Property Information Network (MLS PIN)
MLS Number: 72237096
APN: EBRO-000180-000212-000748
- 83 Rice Rd
- 132 Lane 9
- 134 Lane 9
- 82 Allen Rd
- 770 Podunk St
- 47 Conestoga Trail
- 1 Pine Ln
- 284 N Sturbridge Rd
- 54 Jennings Dr
- 63 Jennings Dr
- 5 Mechanic St
- 28 Woodlawn Dr
- 114 Westwood Dr
- 37 Cranberry Meadow Shore Rd
- Lot 0 N Sturbridge Rd
- 24 Webber Rd
- 79 Paradise Ln
- 120 Paradise Ln
- 252 Howe St
- 36 Hiland Rd
- 443 W Sturbridge Rd
- 437 W Sturbridge Rd
- 449 W Sturbridge Rd
- 455 W Sturbridge Rd
- 461 W Sturbridge Rd
- 6 W Sturbridge Rd
- Lot 1 W Sturbridge Rd
- 397 W Sturbridge Rd
- 467 W Sturbridge Rd
- 452 W Sturbridge Rd
- 393 W Sturbridge Rd
- 8 S Pond Rd
- 454 W Sturbridge Rd
- 479 W Sturbridge Rd
- 111 S Pond Rd
- 109 S Pond Rd
- Lot 2 Pond View Heights
- LOT A Pond View Heights
- LOT C Pond View Heights
- 107 Lane 4
