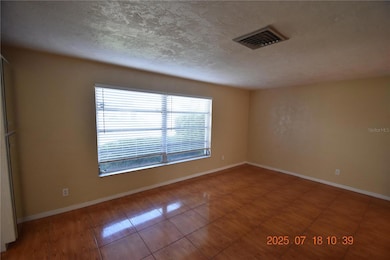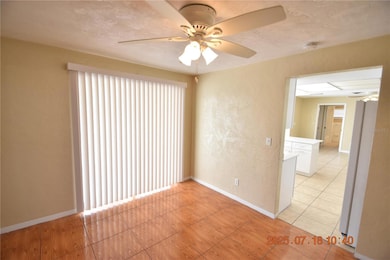4430 40th St S Saint Petersburg, FL 33711
Broadwater NeighborhoodHighlights
- No HOA
- Built-In Features
- Ceiling Fan
- 2 Car Attached Garage
- Central Heating and Cooling System
- Dogs and Cats Allowed
About This Home
3 Bedroom 2.5 Bathroom St Petersburg POOL Home with 1676 sq ft of living space.
$150 Monthly Pool maintenance fee required.
New Seawall and dock offers a spot for a boat and access to the gulf and bay!
Horseshoe driveway allows tons of space for your vehicles!
Screened and covered back lanai to enjoy the Florida outdoors.
Pool bath outside is perfect and so convenient!
Private enclosed pool is awesome for relaxing and entertaining!
Two car garage to keep your vehicles out of that Florida sun.
Built-in display shelves provide a perfect spot for family photos and really accentuates decor!
Spacious Kitchen with a view of the pool for the chef!
Brand new kitchen cabinets!
Kitchen appliances include refrigerator, dishwasher, and range.
Master and 3rd bedroom feature sliding glass door straight to back patio and pool!
Brand new carpet in all bedrooms and tiled wet and common areas
Master suite features an en suite bath and walk-in closet.
The master bath retreat has tons of counter space with a step-in shower!
2nd bathroom features dual-sink vanity!
Window blinds throughout allow in just the right amount of light.
Ceiling fans will be sending you a cool breeze!
New HVAC for max efficiency!
Washer and dryer CONNECTIONS for your convenience of course!
Convenient to the gulf, St Pete Beach, restaurants, and shops galore! Skyway Fishing Pier State Park is just minutes away! I-275 is less than 20 minutes away! USF St-Petersburg campus less than 15 minutes away! Eckerd College is less than 10 minutes away!
DONT FORGET TO CHECK OUT THE FULL WALKTHROUGH VIDEO AT OUR WEBSITE!!
Listing Agent
SENSIBLE PROPERTY MANAGMENT Brokerage Phone: 813-386-5922 License #656889 Listed on: 07/21/2025
Home Details
Home Type
- Single Family
Est. Annual Taxes
- $15,448
Year Built
- Built in 1973
Parking
- 2 Car Attached Garage
Interior Spaces
- 1,676 Sq Ft Home
- Built-In Features
- Ceiling Fan
- Window Treatments
- Laundry in Garage
Kitchen
- Range with Range Hood
- Dishwasher
Bedrooms and Bathrooms
- 3 Bedrooms
- 2 Full Bathrooms
Additional Features
- 10,001 Sq Ft Lot
- Central Heating and Cooling System
Listing and Financial Details
- Residential Lease
- Security Deposit $3,095
- Property Available on 7/21/25
- 12-Month Minimum Lease Term
- $40 Application Fee
- Assessor Parcel Number 03-32-16-11707-014-0080
Community Details
Overview
- No Home Owners Association
- Sensible Property Management Association
- Broadwater Unit 2 Blk N Subdivision
Pet Policy
- 2 Pets Allowed
- $30 Pet Fee
- Dogs and Cats Allowed
- Breed Restrictions
- Small pets allowed
Map
Source: Stellar MLS
MLS Number: TB8409426
APN: 03-32-16-11707-014-0080
- 4328 40th St S
- 4568 40th St S
- 4433 38th Way S
- 4490 38th Way S
- 4380 44th St S
- 4057 48th Ave S
- 3830 46th Ave S
- 4531 44th St S
- 4166 38th St S
- 3753 46th Ave S Unit 10
- 4065 38th St S
- 4096 38th St S
- 3944 49th Ave S
- 3898 49th Ave S Unit 2
- 4200 49th Ave S
- 4464 46th Ave S
- 3895 50th Ave S
- 3717 46th Ave S Unit 7
- 3717 46th Ave S Unit 6
- 4333 48th Ave S
- 4490 38th Way S
- 3854 42nd Ave S
- 3753 46th Ave S Unit 10
- 3717 46th Ave S Unit 11
- 4902 38th Way S Unit E406
- 4904 38th Way S Unit 417
- 4908 38th Way S Unit 501
- 5056 42nd St S
- 4341 34th St S Unit 381.1410552
- 4341 34th St S Unit 479.1410557
- 4341 34th St S Unit 467.1410553
- 4341 34th St S Unit 465.1410560
- 4341 34th St S Unit 463.1410559
- 4341 34th St S Unit 377.1410555
- 4341 34th St S Unit 481.1410556
- 4341 34th St S Unit 379.1410554
- 4341 34th St S Unit 567.1410561
- 4341 34th St S Unit 477.1410558
- 4341 34th St S
- 3901 38th Ave S







