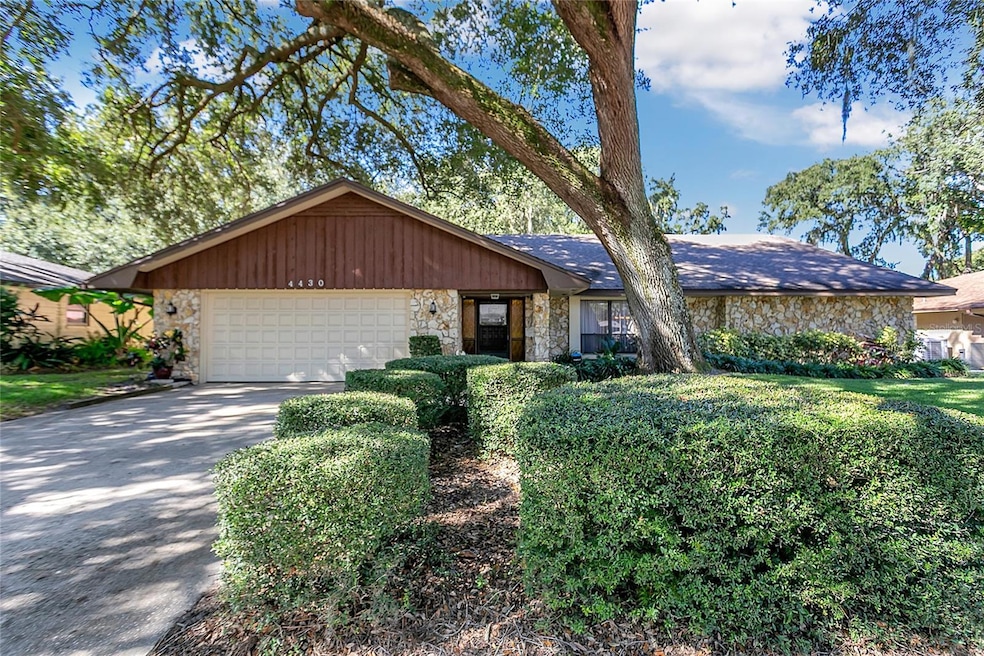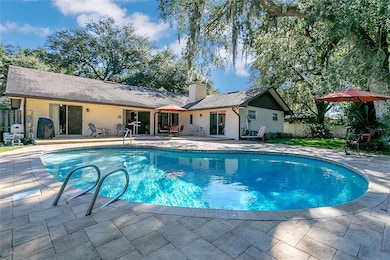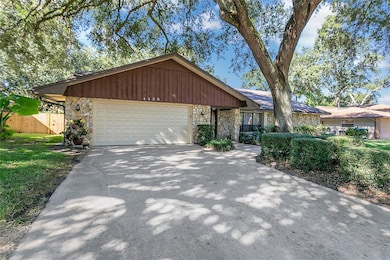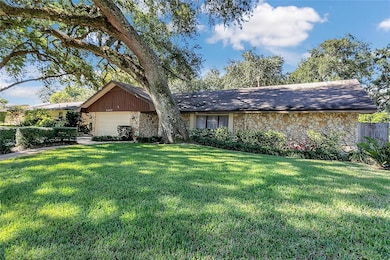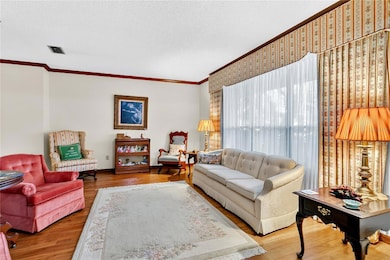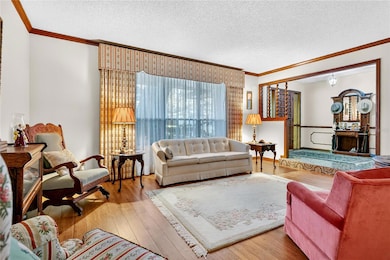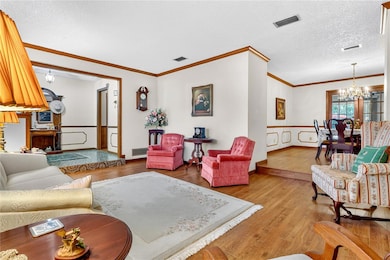4430 Carolwood St Orlando, FL 32812
Conway NeighborhoodEstimated payment $3,623/month
Highlights
- Popular Property
- In Ground Pool
- Sun or Florida Room
- Access To Lake
- Wood Flooring
- Window or Skylight in Bathroom
About This Home
With its broad, shady oak anchoring the front yard and a sprawling nearly 3,000 sq ft footprint, this Conway pool home delivers the kind of space, character, and layout you just don’t find anymore. It’s oversized in all the right ways, full of natural light, and ready for someone to make it their own. Step inside and you’re welcomed by a large front living room that opens into a true dining space—both generous, both flexible, both waiting for your touch. The updated kitchen sits at the center of the home with modern cabinetry, granite counters, stainless appliances, and plenty of room to host, cook, and gather. From here, the home fans out into multiple living and bonus spaces, giving you room for everything: game nights, movie nights, quiet nights, and the nights when everyone ends up staying late. The split floor plan keeps the primary suite tucked on its own side of the home. It’s big. Not “big for the area”—actually big. The private ensuite connects directly into a dedicated office that doubles as a pool-deck escape, perfect for working, unwinding, or sneaking outside with your morning coffee before the rest of the house wakes up. On the opposite wing, three additional bedrooms line the hallway, including a back bedroom with private, direct access to the pool, ideal for guests or multigenerational living. The guest bathroom is also equipped with a dedicated pool entrance for easy access from the backyard. The family room stretches nearly 30 feet and centers around a brick fireplace. A doorway leads into the expansive sunroom that runs the length of the back of the home, where two sets of sliders flood the space with natural light and frame the backyard views. And then there’s the backyard—quiet, green, dappled in shade, and fully ready for the Florida lifestyle. The pool is the star, wrapped in a spacious deck with room for loungers, grilling, entertaining, and doing absolutely nothing on a Sunday afternoon. It’s private without feeling closed in, thanks to mature landscaping and that gorgeous oak canopy. The location does the final mic drop. You’re in one of Conway’s most loved pockets, with low HOA dues and perks you’ll actually use: a private lakefront park on the Conway Chain with a brand-new dock, boat ramp, picnic tables, and a playground. Fish, paddle, launch the boat, or catch sunset on the water—your call. The community is quiet, well-kept, and fully golf-cart-friendly. And yes—you’re zoned for Boone High School (Go Braves!). Local shops and groceries are right around the corner, and downtown Orlando, Lake Nona, and major highways are all close enough to keep life convenient, not congested. This home has the square footage, the pool, the layout, the neighborhood, and the opportunity to make it your own. The canvas is here—big, solid, and full of potential. The rest is yours.
Listing Agent
HOMEVEST REALTY Brokerage Phone: 407-897-5400 License #3233578 Listed on: 11/14/2025

Home Details
Home Type
- Single Family
Est. Annual Taxes
- $3,604
Year Built
- Built in 1976
Lot Details
- 0.26 Acre Lot
- East Facing Home
- Fenced
- Oversized Lot
- Irrigation Equipment
- Landscaped with Trees
- Property is zoned R-1A
HOA Fees
- $29 Monthly HOA Fees
Parking
- 2 Car Attached Garage
- Oversized Parking
- Ground Level Parking
- Garage Door Opener
- Driveway
Home Design
- Slab Foundation
- Shingle Roof
- Concrete Siding
- Block Exterior
Interior Spaces
- 2,833 Sq Ft Home
- Shelving
- Crown Molding
- Ceiling Fan
- Sliding Doors
- Great Room
- Family Room
- Living Room with Fireplace
- Home Office
- Sun or Florida Room
- Pool Views
- Fire and Smoke Detector
- Laundry in unit
Kitchen
- Range
- Microwave
- Dishwasher
- Stone Countertops
Flooring
- Wood
- Tile
Bedrooms and Bathrooms
- 4 Bedrooms
- En-Suite Bathroom
- 2 Full Bathrooms
- Single Vanity
- Private Water Closet
- Bathtub with Shower
- Shower Only
- Window or Skylight in Bathroom
Pool
- In Ground Pool
- Gunite Pool
- Pool Deck
- Pool Lighting
Outdoor Features
- Access To Lake
- Access To Chain Of Lakes
- Water Skiing Allowed
- Rain Gutters
- Private Mailbox
Schools
- Shenandoah Elementary School
- Conway Middle School
- Boone High School
Utilities
- Central Heating and Cooling System
- Electric Water Heater
- Cable TV Available
Listing and Financial Details
- Visit Down Payment Resource Website
- Legal Lot and Block 21 / E
- Assessor Parcel Number 17-23-30-4391-50-210
Community Details
Overview
- Lake Conway Woods / Bruce Sweeny Association, Phone Number (407) 430-9039
- Visit Association Website
- Lake Conway Woods Subdivision
- Association Owns Recreation Facilities
- The community has rules related to deed restrictions
Recreation
- Recreation Facilities
- Community Playground
- Park
Map
Home Values in the Area
Average Home Value in this Area
Tax History
| Year | Tax Paid | Tax Assessment Tax Assessment Total Assessment is a certain percentage of the fair market value that is determined by local assessors to be the total taxable value of land and additions on the property. | Land | Improvement |
|---|---|---|---|---|
| 2025 | $3,604 | $248,879 | -- | -- |
| 2024 | $3,364 | $241,865 | -- | -- |
| 2023 | $3,364 | $228,203 | $0 | $0 |
| 2022 | $3,205 | $221,556 | $0 | $0 |
| 2021 | $3,148 | $215,103 | $0 | $0 |
| 2020 | $2,994 | $212,133 | $0 | $0 |
| 2019 | $3,074 | $207,364 | $0 | $0 |
| 2018 | $3,046 | $203,498 | $0 | $0 |
| 2017 | $2,993 | $289,035 | $78,000 | $211,035 |
| 2016 | $2,963 | $271,764 | $65,000 | $206,764 |
| 2015 | $3,009 | $240,331 | $60,000 | $180,331 |
| 2014 | $3,059 | $232,427 | $80,000 | $152,427 |
Property History
| Date | Event | Price | List to Sale | Price per Sq Ft |
|---|---|---|---|---|
| 11/14/2025 11/14/25 | For Sale | $625,000 | -- | $221 / Sq Ft |
Purchase History
| Date | Type | Sale Price | Title Company |
|---|---|---|---|
| Quit Claim Deed | $100 | -- | |
| Quit Claim Deed | -- | -- |
Mortgage History
| Date | Status | Loan Amount | Loan Type |
|---|---|---|---|
| Open | $131,250 | New Conventional |
Source: Stellar MLS
MLS Number: O6360923
APN: 17-2330-4391-50-210
- 4422 Meadowood St
- 3631 Saint Moritz St
- 4886 Conway Rd Unit 76
- 4045 Lake Conway Woods Blvd
- 4822 S Conway Rd Unit 127
- 4822 S Conway Rd Unit 125
- 4840 S Conway Rd Unit 40
- 4141 Fallwood Cir
- 4358 Tidewater Dr
- 4015 Carolwood St
- 5006 Monet Ave
- 5021 Saint Marie Ave
- 4514 Southmore Dr
- 4490 Simmons Rd
- 3516 Battersea Ct
- 4623 Wydham Ln
- 4515 Seils Way
- 4626 Sturbridge Ct
- 4119 Pecan Ln
- 4217 Conway Place Cir
- 4317 Stonewall Dr
- 4515 Koger St
- 3637 Rothbury Dr
- 4544 Gilpin Way Unit ID1094214P
- 4522 Fetrow Dr
- 4801 Hoffner Ave
- 4598 Conway Landing Dr
- 3833 Landlubber St
- 5055 Hoffner Ave
- 4223 Parkside Dr
- 5165 Formby Dr
- 4865 Darwood Dr
- 5807 Colchester Dr
- 3622 Devonswood Dr
- 3503 S Crystal Lake Dr
- 4866 S Semoran Blvd Unit 1802
- 4854 S Semoran Blvd Unit 2206
- 4862 S Semoran Blvd Unit 2002
- 4830 S Semoran Blvd Unit 1103
- 3509 Leslie Dr
