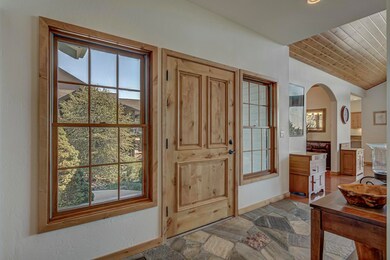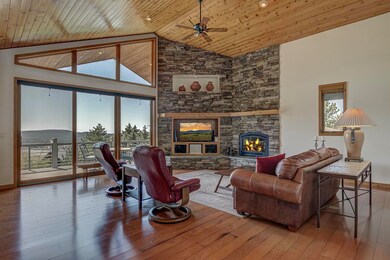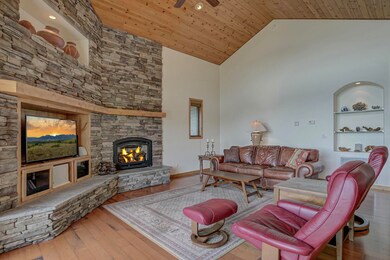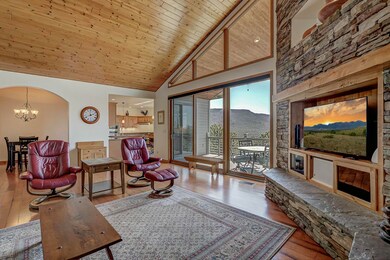
Estimated payment $5,245/month
Highlights
- Panoramic View
- Gated Community
- Pine Trees
- Pine Strawberry Elementary School Rated A-
- Reverse Osmosis System
- Contemporary Architecture
About This Home
This stunning home is located in one of Pines' finest subdivisions and offers incredible views. As you step inside, a wall of windows immediately showcases the breathtaking views, filling the space with natural light. The living room features a beautiful stone-faced gas fireplace and a vaulted wood cathedral ceiling, adding warmth and character to the space. The great room opens onto a spacious covered deck, which can also be accessed from the primary bedroom.The kitchen is designed for both style and functionality, featuring granite countertops, upgraded appliances, a large island, and a walk-in pantry with an extra refrigerator and freezer. The upgraded cabinetry includes large drawers and pull-outs for easy organization. An eat-in kitchen area provides a casual dining space, while the formal dining room offers a more refined setting.The home boasts wood flooring in the living areas and bedrooms, with tile flooring in the kitchen and stone flooring in the entryway. The large primary suite opens onto the deck and includes a walk-in closet and an ensuite bath. The oversized two-car garage provides ample storage, while the partially finished 1,000 sq. ft. walk-out basement offers incredible potential for customization.Additional features include a tankless water heater and meticulous maintenance throughout the home. With its impressive design, thoughtful upgrades, and breathtaking views, this home is a rare find in a highly desirable neighborhood.
Listing Agent
COLDWELL BANKER BISHOP REALTY - PINE License #SA520747000 Listed on: 04/09/2025

Home Details
Home Type
- Single Family
Est. Annual Taxes
- $5,882
Year Built
- Built in 2006
Lot Details
- 0.25 Acre Lot
- Lot Dimensions are 75 x 67 x 85 x 73 x 115
- Rural Setting
- North Facing Home
- Landscaped
- Sprinkler System
- Pine Trees
- Property is zoned R1L D10
HOA Fees
- $88 Monthly HOA Fees
Parking
- 2 Car Garage
Property Views
- Panoramic
- Woods
- Mountain
Home Design
- Contemporary Architecture
- Split Level Home
- Wood Frame Construction
- Asphalt Shingled Roof
- Hardboard
Interior Spaces
- 2,204 Sq Ft Home
- 1-Story Property
- Vaulted Ceiling
- Ceiling Fan
- Skylights
- Gas Fireplace
- Double Pane Windows
- Entrance Foyer
- Great Room with Fireplace
- Living Room with Fireplace
- Formal Dining Room
- Unfinished Basement
- Walk-Out Basement
- Fire and Smoke Detector
Kitchen
- Breakfast Bar
- Walk-In Pantry
- Gas Range
- Built-In Microwave
- Dishwasher
- Kitchen Island
- Disposal
- Reverse Osmosis System
- Instant Hot Water
Flooring
- Wood
- Stone
- Tile
Bedrooms and Bathrooms
- 3 Bedrooms
- Split Bedroom Floorplan
Laundry
- Laundry in Hall
- Dryer
- Washer
Utilities
- Central Air
- Heat Pump System
- Heating System Uses Propane
- Tankless Water Heater
- Water Softener
Additional Features
- No Interior Steps
- Covered patio or porch
Community Details
- Gated Community
Listing and Financial Details
- Tax Lot 60
- Assessor Parcel Number 301-69-060
Map
Home Values in the Area
Average Home Value in this Area
Tax History
| Year | Tax Paid | Tax Assessment Tax Assessment Total Assessment is a certain percentage of the fair market value that is determined by local assessors to be the total taxable value of land and additions on the property. | Land | Improvement |
|---|---|---|---|---|
| 2025 | $5,891 | -- | -- | -- |
| 2024 | $5,891 | $66,058 | $7,896 | $58,162 |
| 2023 | $5,891 | $38,640 | $4,298 | $34,342 |
| 2022 | $5,292 | $37,276 | $2,934 | $34,342 |
| 2021 | $5,877 | $37,276 | $2,934 | $34,342 |
| 2020 | $5,763 | $0 | $0 | $0 |
| 2019 | $5,660 | $0 | $0 | $0 |
| 2018 | $5,389 | $0 | $0 | $0 |
| 2017 | $6,042 | $0 | $0 | $0 |
| 2016 | $4,728 | $0 | $0 | $0 |
| 2015 | $4,889 | $0 | $0 | $0 |
Property History
| Date | Event | Price | Change | Sq Ft Price |
|---|---|---|---|---|
| 05/28/2025 05/28/25 | Price Changed | $845,000 | -6.1% | $383 / Sq Ft |
| 04/10/2025 04/10/25 | For Sale | $899,900 | -- | $408 / Sq Ft |
Purchase History
| Date | Type | Sale Price | Title Company |
|---|---|---|---|
| Interfamily Deed Transfer | -- | None Available | |
| Cash Sale Deed | $115,000 | Pioneer Title Agency |
Mortgage History
| Date | Status | Loan Amount | Loan Type |
|---|---|---|---|
| Open | $100,000 | Credit Line Revolving |
Similar Homes in Pine, AZ
Source: Central Arizona Association of REALTORS®
MLS Number: 91988
APN: 301-69-060
- 6564 Spirit Trail
- 6607 W Spirit Trail
- 4456 Preserve Dr
- Tract D W Ruin Hill Loop
- Tract D W Ruin Hill Loop Unit 165
- 6641 Wolfpaw Ln
- 0 Drumecho Cir Unit 12 6899518
- 9 Lodgepole Cir
- 4394 N Eagle Feather Cir
- 6682 W Windsong Ln
- 0 Drumecho Cir Lots 12 & 13 -- Unit 12 & 13 6898795
- 4332 N Lodgepole Cir
- 6541 W Ruin Hill Loop
- 148 Buffalo Run
- TBD Arizona 87
- 0 Arizona 87
- 6442 W Ruin Hill Loop
- 108 W Ruin Hill Loop
- 000 Sundown Ln Unit 104
- 4524 Sundown Ln
- 1165 E Elk Rim Ct Unit ID1048831P
- 1165 E Elk Rim Ct Unit ID1059274P
- 8871 W Wild Turkey Ln
- 1106 N Beeline Hwy
- 1106 N Beeline Hwy Unit A
- 605 N Spur Dr
- 1207 N Arrowhead Dr
- 419 E Timber Dr
- 906 N Autumn Sage Ct
- 804 N Grapevine Dr
- 805 N Grapevine Cir
- 2505 E Elk Run Ct
- 807 S Beeline Hwy Unit A
- 117 E Main St
- 200 W Round Valley Rd
- 4700 E Redrock Dr
- 1737 S Murdock Rd
- 89 E Cliff House Dr Unit 101
- 90 E Cliff House Dr Unit 12
- 5920 N Thunder Ridge Rd






