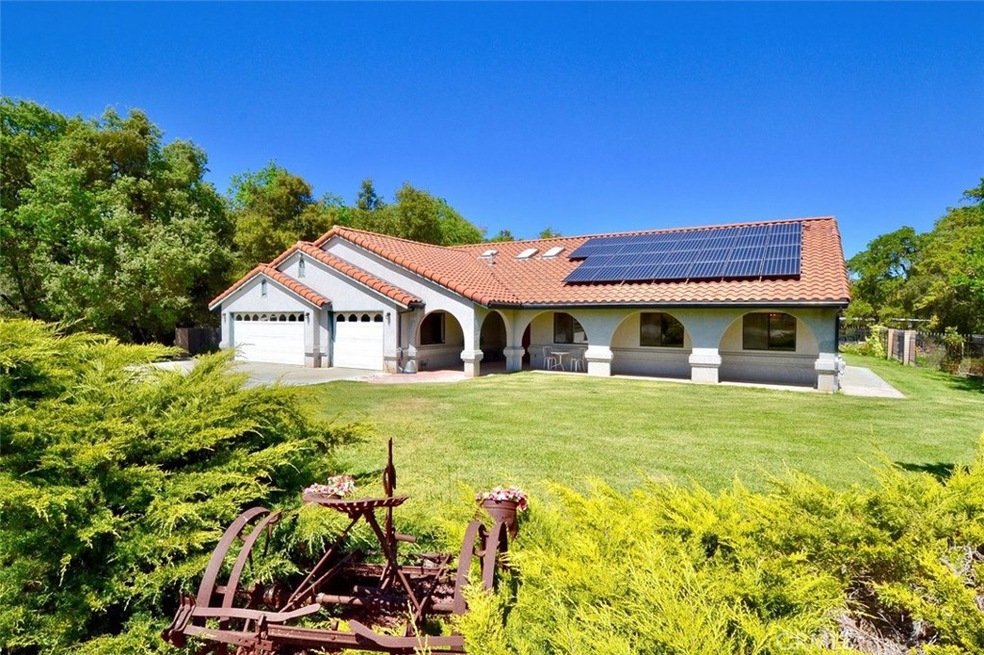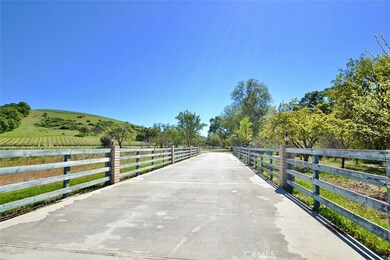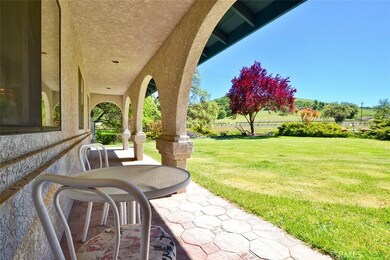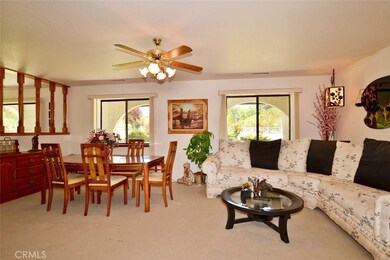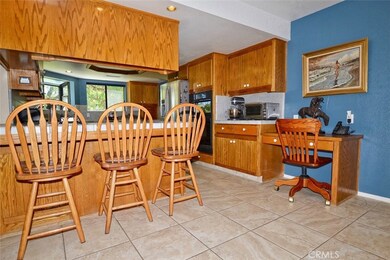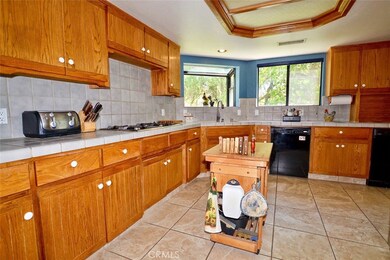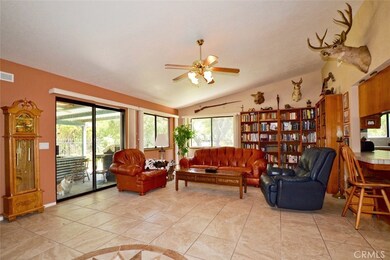
4430 Rancho Rd Templeton, CA 93465
Highlights
- Horse Property Unimproved
- Home fronts a creek
- Primary Bedroom Suite
- Templeton Elementary School Rated A-
- RV Access or Parking
- View of Trees or Woods
About This Home
As of November 2022Parklike setting–Templeton. Spanish style ranch on 9.86 stunning acres with 2,764 sf., 4/2½ ba, stucco w/tile roof. Gathering rooms & extensive lanais. Formal LR & dining. Well-appointed kitchen. Superb views. FR has vaulted ceilings, wood stove w/rock, floor tile inset+glass doors to covered patio. ½ bath by ofc./4th br. Ample storage&cabinets w/warranty. Full bath near 3rd/4th bds. Master suite has bay window w/seating, walk-in closet&French door to courtyard. Master ba. has 2 sinks, tub&separate shower. Wood interior doors & sills, tiled floors, showers & counters, skylights, dual HVAC, ceiling fans & splendid views. Indoor laundry+3-car garage. One-of-a-kind setting w/4 seasonal creeks & magnificent oaks. 2 astounding ponds w/bridge&waterfalls designed to recirculate. Embedded w/colorful plants&flowers. Gathering areas for BBQ’s & fun for all. Relish wildlife-deer & falcons wading in ponds & nesting in trees. Many fruit trees+10 yr old olive orchard w/200+ trees ready to be utilized. Fully finished & insulated 40’X60’ shop w/entrance off South El Pomar Rd. Perfect for home based bus. or process olives. 220 power-set up for compressors, lath, welders, plasma cutter, & more. Toasty woodstove. Contains ofc.+storage rm. & ¾ ba. Garage door + two 10’ roll ups. Separate 6-stall carport. Great well-water piped to all portions. Has been well maintained; due to recent illness, could use some TLC. Priced for “as is” sale to allow for update without exceeding value.
Last Agent to Sell the Property
Country Real Estate, Inc. License #00870449 Listed on: 04/29/2018

Last Buyer's Agent
Country Real Estate, Inc. License #00870449 Listed on: 04/29/2018

Home Details
Home Type
- Single Family
Est. Annual Taxes
- $13,187
Year Built
- Built in 1989
Lot Details
- 9.86 Acre Lot
- Home fronts a creek
- Property fronts a county road
- Rural Setting
- Masonry wall
- Wrought Iron Fence
- Wood Fence
- Landscaped
- Lawn
- Property is zoned RR
Parking
- 3 Car Direct Access Garage
- 6 Carport Spaces
- Parking Available
- Workshop in Garage
- Front Facing Garage
- Off-Street Parking
- RV Access or Parking
Property Views
- Pond
- Woods
- Orchard Views
- Creek or Stream
- Hills
- Courtyard
Home Design
- Spanish Architecture
- Cosmetic Repairs Needed
- Slab Foundation
- Spanish Tile Roof
- Stucco
Interior Spaces
- 2,764 Sq Ft Home
- 1-Story Property
- Cathedral Ceiling
- Ceiling Fan
- Skylights
- Recessed Lighting
- Wood Burning Stove
- Wood Burning Fireplace
- Free Standing Fireplace
- Family Room with Fireplace
- Family Room Off Kitchen
- Combination Dining and Living Room
- Home Office
- Workshop
- Laundry Room
Kitchen
- Open to Family Room
- Breakfast Bar
- Walk-In Pantry
- Gas Range
- <<microwave>>
- Dishwasher
- Tile Countertops
- Trash Compactor
- Disposal
Flooring
- Carpet
- Tile
Bedrooms and Bathrooms
- 4 Main Level Bedrooms
- Primary Bedroom Suite
- Walk-In Closet
- Dual Vanity Sinks in Primary Bathroom
- Soaking Tub
Home Security
- Alarm System
- Fire and Smoke Detector
Accessible Home Design
- No Interior Steps
- More Than Two Accessible Exits
Outdoor Features
- Covered patio or porch
- Lanai
- Separate Outdoor Workshop
Utilities
- Two cooling system units
- Central Heating and Cooling System
- 220 Volts in Garage
- Propane
- Well
- Conventional Septic
- Cable TV Available
Additional Features
- Agricultural
- Horse Property Unimproved
Community Details
- No Home Owners Association
Listing and Financial Details
- Assessor Parcel Number 034201008
Ownership History
Purchase Details
Home Financials for this Owner
Home Financials are based on the most recent Mortgage that was taken out on this home.Purchase Details
Home Financials for this Owner
Home Financials are based on the most recent Mortgage that was taken out on this home.Purchase Details
Purchase Details
Purchase Details
Similar Homes in the area
Home Values in the Area
Average Home Value in this Area
Purchase History
| Date | Type | Sale Price | Title Company |
|---|---|---|---|
| Grant Deed | $1,220,000 | Placer Title | |
| Interfamily Deed Transfer | -- | First American Title Co | |
| Grant Deed | $860,000 | First American Title Co | |
| Interfamily Deed Transfer | -- | None Available | |
| Interfamily Deed Transfer | -- | -- |
Mortgage History
| Date | Status | Loan Amount | Loan Type |
|---|---|---|---|
| Open | $915,000 | New Conventional | |
| Previous Owner | $250,000 | New Conventional | |
| Previous Owner | $368,000 | New Conventional | |
| Previous Owner | $350,000 | Unknown | |
| Previous Owner | $319,500 | New Conventional | |
| Previous Owner | $250,000 | Credit Line Revolving | |
| Previous Owner | $394,000 | Unknown | |
| Previous Owner | $400,000 | Unknown |
Property History
| Date | Event | Price | Change | Sq Ft Price |
|---|---|---|---|---|
| 11/01/2022 11/01/22 | Sold | $1,220,000 | -12.5% | $441 / Sq Ft |
| 09/13/2022 09/13/22 | Pending | -- | -- | -- |
| 08/06/2022 08/06/22 | For Sale | $1,395,000 | +62.2% | $505 / Sq Ft |
| 08/06/2018 08/06/18 | Sold | $860,000 | -12.7% | $311 / Sq Ft |
| 06/27/2018 06/27/18 | Pending | -- | -- | -- |
| 04/29/2018 04/29/18 | For Sale | $985,000 | -- | $356 / Sq Ft |
Tax History Compared to Growth
Tax History
| Year | Tax Paid | Tax Assessment Tax Assessment Total Assessment is a certain percentage of the fair market value that is determined by local assessors to be the total taxable value of land and additions on the property. | Land | Improvement |
|---|---|---|---|---|
| 2024 | $13,187 | $1,244,400 | $561,000 | $683,400 |
| 2023 | $13,187 | $1,220,000 | $550,000 | $670,000 |
| 2022 | $9,775 | $904,011 | $367,911 | $536,100 |
| 2021 | $9,583 | $886,287 | $360,698 | $525,589 |
| 2020 | $9,485 | $877,200 | $357,000 | $520,200 |
| 2019 | $9,299 | $860,000 | $350,000 | $510,000 |
| 2018 | $5,937 | $556,111 | $213,300 | $342,811 |
| 2017 | $5,819 | $545,208 | $209,118 | $336,090 |
| 2016 | $5,704 | $534,518 | $205,018 | $329,500 |
| 2015 | $5,616 | $526,490 | $201,939 | $324,551 |
| 2014 | $5,407 | $516,178 | $197,984 | $318,194 |
Agents Affiliated with this Home
-
Carolynne Potts

Seller's Agent in 2022
Carolynne Potts
Country Real Estate, Inc.
(805) 239-9566
121 Total Sales
-
Alex De Alba

Buyer's Agent in 2022
Alex De Alba
The Real Estate Company of Cambria
(805) 602-6826
43 Total Sales
Map
Source: California Regional Multiple Listing Service (CRMLS)
MLS Number: NS18098233
APN: 034-201-008
- 0 Spring Creek Way
- 990 Akron Rd
- 4310 Almond Dr
- 5315 El Pomar Dr
- 0 Hermosa Rd
- 3660 California 41
- 4003 El Pomar Dr
- 3545 Blackhawk Dr
- 2985 Templeton Rd
- 26 Deer View Ln
- 4620 Sycamore Rd
- 5985 Dolores Ave
- 5855 Lolita St
- 7491 Kingsbury Rd
- 1455 Eureka Ln
- 4955 Arizona Ave
- 4887 Arizona Ave
- 4490 San Jacinto Ave
- 4517 Mananita Ave
- 4510 Mananita Ave
