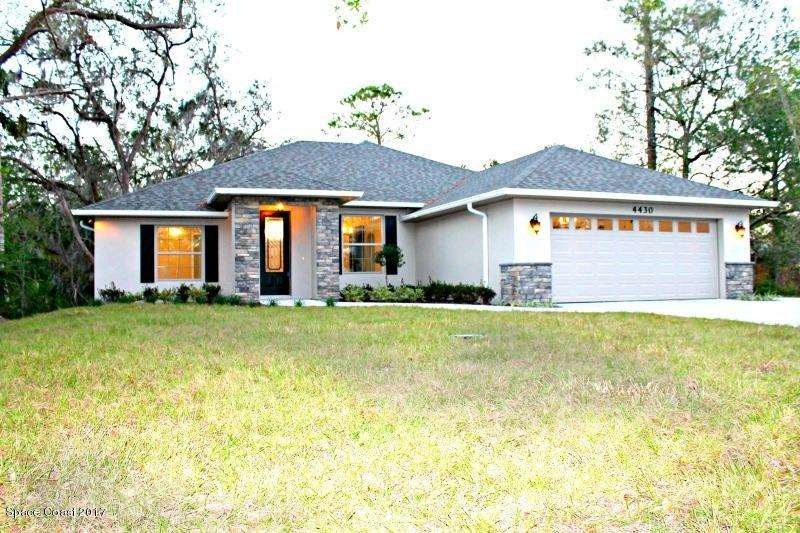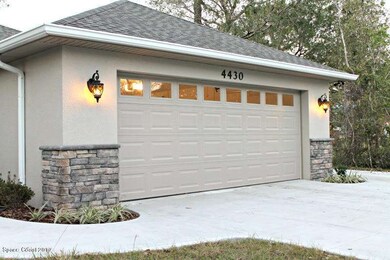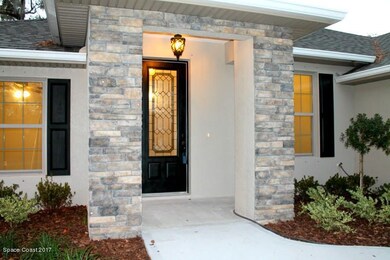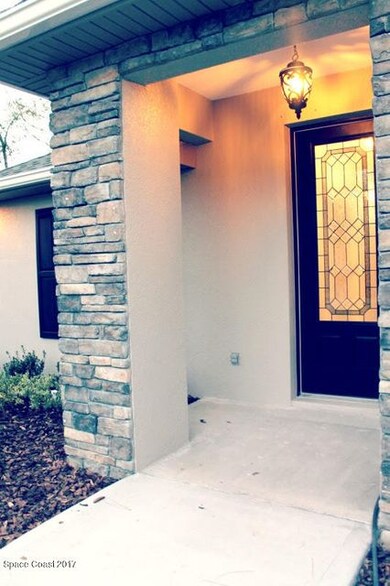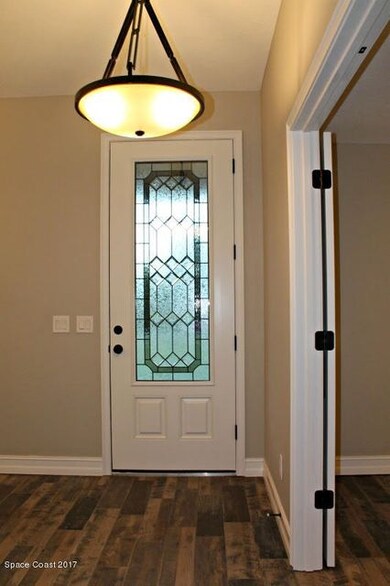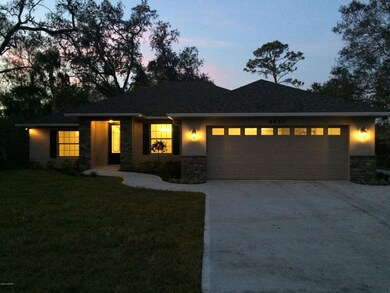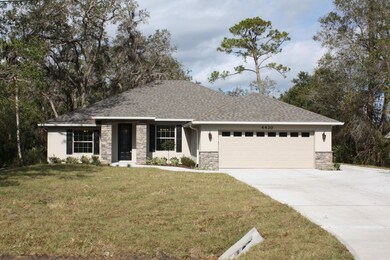
Highlights
- View of Trees or Woods
- Open Floorplan
- Corner Lot
- 1.98 Acre Lot
- Wooded Lot
- No HOA
About This Home
As of February 2025-NEW CONSTRUCTION-
A beautiful 4-bedroom 2-bathroom ranch style home with a deep 2 car garage that also has a second single car garage door on the side for easy and convenient access to a four-wheeler or side by side. Situated on just under 2 acres. This home includes a beautiful stone exterior, shutters & landscaping to give it wonderful curb appeal. The kitchen boasts plenty of custom cabinet space, stainless kitchen appliances, large breakfast bar and island with gorgeous granite counter tops. Carpet in the bedrooms and then wood look tile throughout. High ceilings thoughout the home. Trey ceilings in living room and master bedroom. Too many features to list. Hurry up!!! Don't miss out on this gem, it's sure not to last long!!!
Last Agent to Sell the Property
Ryan Poteet
Pamela Myers Realty, LLC Listed on: 12/23/2017
Home Details
Home Type
- Single Family
Est. Annual Taxes
- $395
Year Built
- Built in 2017
Lot Details
- 1.98 Acre Lot
- South Facing Home
- Corner Lot
- Wooded Lot
Parking
- 3 Car Attached Garage
- Garage Door Opener
Home Design
- Shingle Roof
- Concrete Siding
- Block Exterior
- Asphalt
- Stucco
Interior Spaces
- 2,268 Sq Ft Home
- 1-Story Property
- Open Floorplan
- Ceiling Fan
- Family Room
- Dining Room
- Views of Woods
Kitchen
- <<convectionOvenToken>>
- <<microwave>>
- Dishwasher
- Kitchen Island
Flooring
- Carpet
- Tile
Bedrooms and Bathrooms
- 4 Bedrooms
- Split Bedroom Floorplan
- Walk-In Closet
- 2 Full Bathrooms
- Separate Shower in Primary Bathroom
Laundry
- Laundry Room
- Washer and Gas Dryer Hookup
Outdoor Features
- Patio
- Porch
Schools
- Pinewood Elementary School
- Madison Middle School
- Astronaut High School
Utilities
- Central Heating and Cooling System
- Well
- Electric Water Heater
- Water Softener is Owned
- Septic Tank
- Cable TV Available
Community Details
- No Home Owners Association
- Ravencrest Subdivision
Listing and Financial Details
- Assessor Parcel Number 20g-34-22-01-00000.0-0029.00
Ownership History
Purchase Details
Home Financials for this Owner
Home Financials are based on the most recent Mortgage that was taken out on this home.Purchase Details
Home Financials for this Owner
Home Financials are based on the most recent Mortgage that was taken out on this home.Purchase Details
Purchase Details
Similar Homes in the area
Home Values in the Area
Average Home Value in this Area
Purchase History
| Date | Type | Sale Price | Title Company |
|---|---|---|---|
| Warranty Deed | $570,000 | Title Solutions | |
| Warranty Deed | $325,000 | Fidelity Natl Title Of Fl In | |
| Warranty Deed | $7,000 | Attorney | |
| Warranty Deed | $125,000 | Liberty Title Company |
Mortgage History
| Date | Status | Loan Amount | Loan Type |
|---|---|---|---|
| Open | $570,000 | VA | |
| Previous Owner | $303,500 | New Conventional | |
| Previous Owner | $308,750 | No Value Available |
Property History
| Date | Event | Price | Change | Sq Ft Price |
|---|---|---|---|---|
| 02/21/2025 02/21/25 | Sold | $570,000 | 0.0% | $252 / Sq Ft |
| 02/21/2025 02/21/25 | For Sale | $570,000 | 0.0% | $252 / Sq Ft |
| 02/20/2025 02/20/25 | Sold | $570,000 | -1.7% | $252 / Sq Ft |
| 01/24/2025 01/24/25 | Pending | -- | -- | -- |
| 01/24/2025 01/24/25 | Pending | -- | -- | -- |
| 01/13/2025 01/13/25 | Price Changed | $579,900 | -2.5% | $256 / Sq Ft |
| 01/11/2025 01/11/25 | Price Changed | $594,900 | -0.8% | $263 / Sq Ft |
| 11/18/2024 11/18/24 | For Sale | $599,900 | +84.6% | $265 / Sq Ft |
| 03/09/2018 03/09/18 | Sold | $325,000 | 0.0% | $143 / Sq Ft |
| 02/07/2018 02/07/18 | Pending | -- | -- | -- |
| 12/23/2017 12/23/17 | For Sale | $325,000 | -- | $143 / Sq Ft |
Tax History Compared to Growth
Tax History
| Year | Tax Paid | Tax Assessment Tax Assessment Total Assessment is a certain percentage of the fair market value that is determined by local assessors to be the total taxable value of land and additions on the property. | Land | Improvement |
|---|---|---|---|---|
| 2023 | $4,525 | $345,980 | $0 | $0 |
| 2022 | $4,109 | $327,210 | $0 | $0 |
| 2021 | $3,963 | $276,640 | $0 | $0 |
| 2020 | $3,837 | $267,870 | $0 | $0 |
| 2019 | $3,667 | $252,500 | $56,000 | $196,500 |
| 2018 | $3,786 | $215,450 | $28,000 | $187,450 |
| 2017 | $395 | $6,250 | $0 | $0 |
| 2016 | $413 | $25,000 | $25,000 | $0 |
| 2015 | $428 | $25,000 | $25,000 | $0 |
| 2014 | $342 | $20,000 | $20,000 | $0 |
Agents Affiliated with this Home
-
Stellar Non-Member Agent
S
Seller's Agent in 2025
Stellar Non-Member Agent
FL_MFRMLS
-
Stephen Cintron

Seller's Agent in 2025
Stephen Cintron
In The Home Zone Realty
(321) 960-2766
5 in this area
148 Total Sales
-
Lauren Deem

Buyer's Agent in 2025
Lauren Deem
RE/MAX
(352) 275-7155
1 in this area
65 Total Sales
-
N
Buyer's Agent in 2025
Non-Member Non-Member Out Of Area
Non-MLS or Out of Area
-
R
Seller's Agent in 2018
Ryan Poteet
Pamela Myers Realty, LLC
Map
Source: Space Coast MLS (Space Coast Association of REALTORS®)
MLS Number: 801024
APN: 20G-34-22-01-00000.0-0029.00
- 4300 Burkholm Rd
- 4753 Pine Needle Rd
- Xxx Pine Needle Rd
- 095 Pine Needle Rd
- 0 Spanks St
- 0 Pine Needle St
- 4215 Burkholm Rd
- 4780 Pine Needle St
- 4505 Fernwood Dr
- 5235 Blounts Ridge Rd
- 000 Lloyd St
- 4305 April Ln
- 5000 Blounts Ridge Rd
- 4855 Gandy Rd
- 4970 Harrison Rd
- None Unknown
- 00000 No Access W of Meadows Green Rd
- 5060 Gandy Rd
- 4625 Addie Ave
- 4181 Cinnamon Teal Dr
