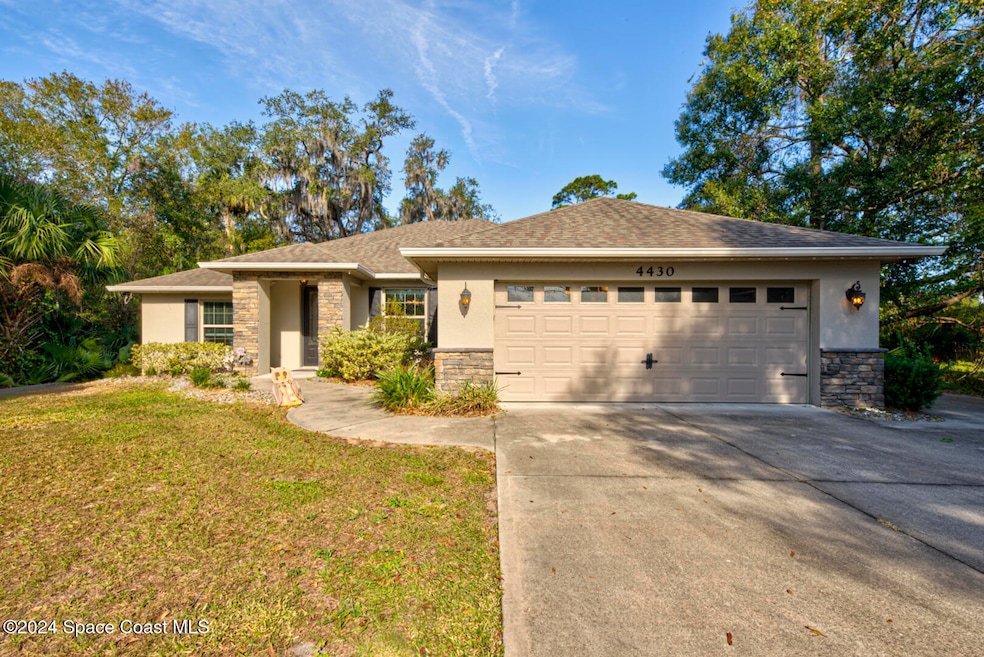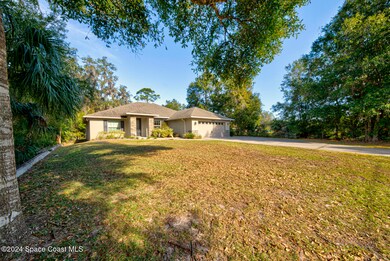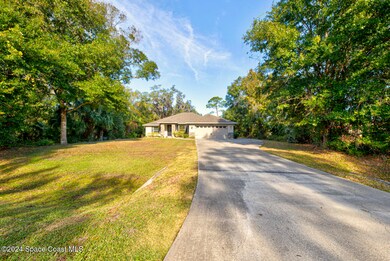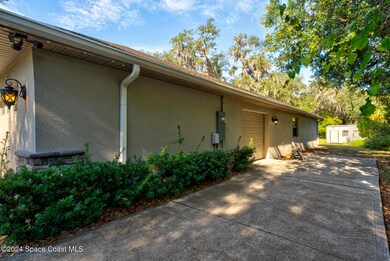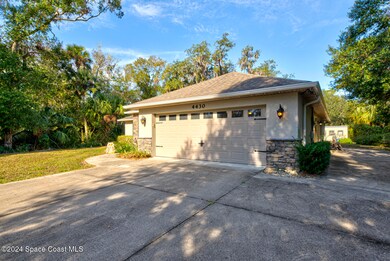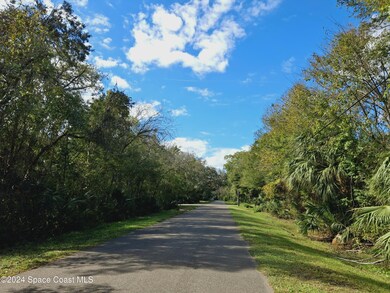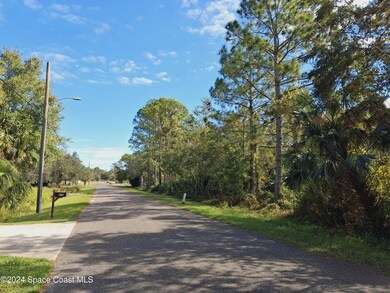
Highlights
- View of Trees or Woods
- Wetlands on Lot
- Traditional Architecture
- 1.98 Acre Lot
- Wooded Lot
- No HOA
About This Home
As of February 2025New Hot Water Heater, New water chlorination system and new generator hook up with service disconnect. The kitchen boasts plenty of custom cabinets, stainless appliances, granite countertops and a large center island. High ceilings though out the home with tray ceilings in the living room and Master bedroom. With a Garden tub and a oversized shower; the master bathroom has plenty of room for everyone at the same time. The Master closet has been upgraded and feels more like a dressing room than a closet. Large Two Car garage and a 1 car side entry garage for golf cart or small boat. Just under 2 acres of land the kids have plenty of room to play.
Last Agent to Sell the Property
In The Home Zone Realty License #685390 Listed on: 11/18/2024
Last Buyer's Agent
Non-Member Non-Member Out Of Area
Non-MLS or Out of Area License #nonmls
Home Details
Home Type
- Single Family
Est. Annual Taxes
- $4,525
Year Built
- Built in 2017 | Remodeled
Lot Details
- 1.98 Acre Lot
- Property fronts a county road
- South Facing Home
- Wooded Lot
Parking
- 2 Car Garage
- Garage Door Opener
- Additional Parking
Home Design
- Traditional Architecture
- Shingle Roof
- Block Exterior
- Stone Siding
- Asphalt
- Stucco
Interior Spaces
- 2,262 Sq Ft Home
- 1-Story Property
- Ceiling Fan
- Screened Porch
- Views of Woods
- Hurricane or Storm Shutters
Kitchen
- <<microwave>>
- Dishwasher
- Kitchen Island
Flooring
- Carpet
- Tile
- Vinyl
Bedrooms and Bathrooms
- 4 Bedrooms
- Split Bedroom Floorplan
- Walk-In Closet
- 2 Full Bathrooms
- Separate Shower in Primary Bathroom
Outdoor Features
- Wetlands on Lot
Schools
- Pinewood Elementary School
- Madison Middle School
- Astronaut High School
Utilities
- Central Heating and Cooling System
- 200+ Amp Service
- Private Water Source
- Well
- Septic Tank
Community Details
- No Home Owners Association
- Ravencrest Unit 2 Subdivision
Listing and Financial Details
- Assessor Parcel Number 20g-34-22-01-00000.0-0029.00
Ownership History
Purchase Details
Home Financials for this Owner
Home Financials are based on the most recent Mortgage that was taken out on this home.Purchase Details
Home Financials for this Owner
Home Financials are based on the most recent Mortgage that was taken out on this home.Purchase Details
Purchase Details
Similar Homes in Mims, FL
Home Values in the Area
Average Home Value in this Area
Purchase History
| Date | Type | Sale Price | Title Company |
|---|---|---|---|
| Warranty Deed | $570,000 | Title Solutions | |
| Warranty Deed | $325,000 | Fidelity Natl Title Of Fl In | |
| Warranty Deed | $7,000 | Attorney | |
| Warranty Deed | $125,000 | Liberty Title Company |
Mortgage History
| Date | Status | Loan Amount | Loan Type |
|---|---|---|---|
| Open | $570,000 | VA | |
| Previous Owner | $303,500 | New Conventional | |
| Previous Owner | $308,750 | No Value Available |
Property History
| Date | Event | Price | Change | Sq Ft Price |
|---|---|---|---|---|
| 02/21/2025 02/21/25 | Sold | $570,000 | 0.0% | $252 / Sq Ft |
| 02/21/2025 02/21/25 | For Sale | $570,000 | 0.0% | $252 / Sq Ft |
| 02/20/2025 02/20/25 | Sold | $570,000 | -1.7% | $252 / Sq Ft |
| 01/24/2025 01/24/25 | Pending | -- | -- | -- |
| 01/24/2025 01/24/25 | Pending | -- | -- | -- |
| 01/13/2025 01/13/25 | Price Changed | $579,900 | -2.5% | $256 / Sq Ft |
| 01/11/2025 01/11/25 | Price Changed | $594,900 | -0.8% | $263 / Sq Ft |
| 11/18/2024 11/18/24 | For Sale | $599,900 | +84.6% | $265 / Sq Ft |
| 03/09/2018 03/09/18 | Sold | $325,000 | 0.0% | $143 / Sq Ft |
| 02/07/2018 02/07/18 | Pending | -- | -- | -- |
| 12/23/2017 12/23/17 | For Sale | $325,000 | -- | $143 / Sq Ft |
Tax History Compared to Growth
Tax History
| Year | Tax Paid | Tax Assessment Tax Assessment Total Assessment is a certain percentage of the fair market value that is determined by local assessors to be the total taxable value of land and additions on the property. | Land | Improvement |
|---|---|---|---|---|
| 2023 | $4,525 | $345,980 | $0 | $0 |
| 2022 | $4,109 | $327,210 | $0 | $0 |
| 2021 | $3,963 | $276,640 | $0 | $0 |
| 2020 | $3,837 | $267,870 | $0 | $0 |
| 2019 | $3,667 | $252,500 | $56,000 | $196,500 |
| 2018 | $3,786 | $215,450 | $28,000 | $187,450 |
| 2017 | $395 | $6,250 | $0 | $0 |
| 2016 | $413 | $25,000 | $25,000 | $0 |
| 2015 | $428 | $25,000 | $25,000 | $0 |
| 2014 | $342 | $20,000 | $20,000 | $0 |
Agents Affiliated with this Home
-
Stellar Non-Member Agent
S
Seller's Agent in 2025
Stellar Non-Member Agent
FL_MFRMLS
-
Stephen Cintron

Seller's Agent in 2025
Stephen Cintron
In The Home Zone Realty
(321) 960-2766
5 in this area
148 Total Sales
-
Lauren Deem

Buyer's Agent in 2025
Lauren Deem
RE/MAX
(352) 275-7155
1 in this area
65 Total Sales
-
N
Buyer's Agent in 2025
Non-Member Non-Member Out Of Area
Non-MLS or Out of Area
-
R
Seller's Agent in 2018
Ryan Poteet
Pamela Myers Realty, LLC
Map
Source: Space Coast MLS (Space Coast Association of REALTORS®)
MLS Number: 1029933
APN: 20G-34-22-01-00000.0-0029.00
- 4300 Burkholm Rd
- 4753 Pine Needle Rd
- Xxx Pine Needle Rd
- 095 Pine Needle Rd
- 0 Spanks St
- 0 Pine Needle St
- 4215 Burkholm Rd
- 4780 Pine Needle St
- 4505 Fernwood Dr
- 5235 Blounts Ridge Rd
- 000 Lloyd St
- 4305 April Ln
- 5000 Blounts Ridge Rd
- 4855 Gandy Rd
- 4970 Harrison Rd
- None Unknown
- 00000 No Access W of Meadows Green Rd
- 5060 Gandy Rd
- 4625 Addie Ave
- 4181 Cinnamon Teal Dr
