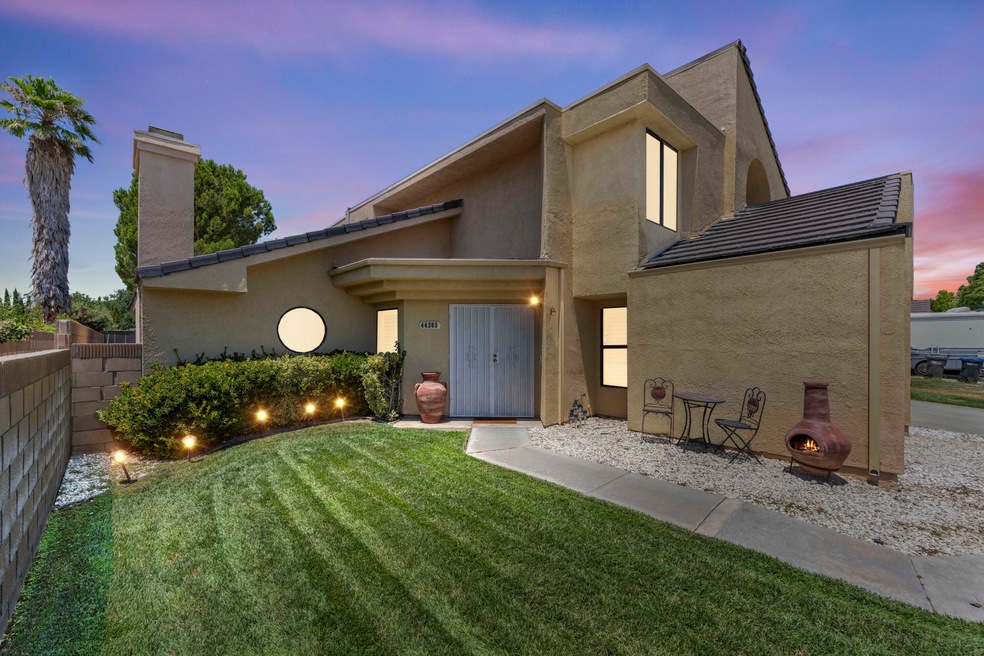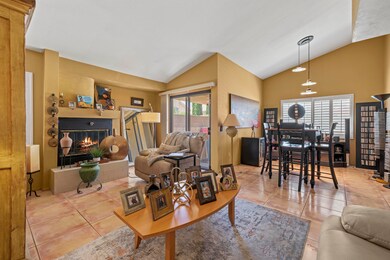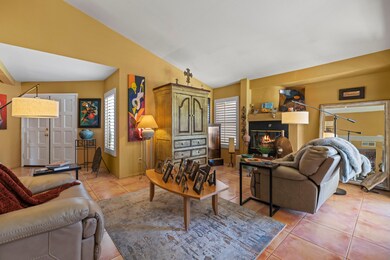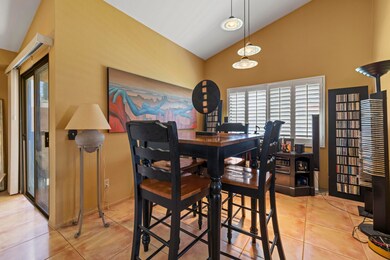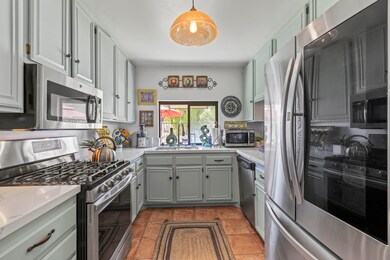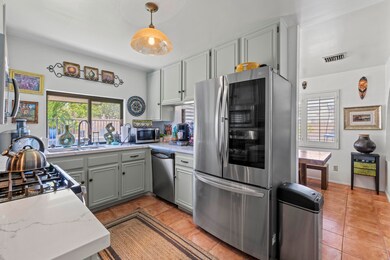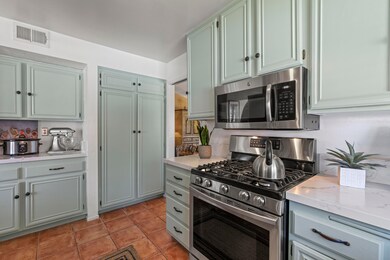
44303 36th St W Lancaster, CA 93536
West Lancaster NeighborhoodEstimated payment $3,518/month
Highlights
- Above Ground Spa
- Modern Architecture
- No HOA
- Fireplace in Primary Bedroom
- Lawn
- Covered patio or porch
About This Home
Experience ultimate comfort and style in this stunning 4-bedroom + sitting area off primary bedroom, 3-bathroom home, perfect for hosting and relaxing. The entire first floor features 18x18 ceramic tile flooring, adding sophistication to your living space. Equipped with stainless steel appliances and quartz countertops, the modern kitchen combines style and functionality. A wet bar seamlessly connects the family room and living room, complemented by a formal dining area and a breakfast nook. Plantation shutters throughout, enhancing the home's charm. Enjoy three cozy fireplaces, including a dual-sided one in the primary bedroom and retreat, perfect for cozy evenings. The fifth bedroom serves as a private retreat to the master bedroom, providing a serene haven. Both upstairs bathrooms are full baths with double sinks, and the primary bathroom suite features a walk-in closet, skylight, and private toilet closet. The downstairs bedroom includes an adjacent full bathroom, and all bathrooms have elegant tile floors. Step outside to park-like grounds with an inground swimming pool, covered patio, cabana with a spa, and a built-in barbecue. Block wall fencing ensures privacy, making it the ideal setting for family gatherings. This home is the perfect blend of luxury, comfort, and entertainment, ready for you to make unforgettable memories. Close to schools and shopping.
Home Details
Home Type
- Single Family
Est. Annual Taxes
- $4,402
Year Built
- Built in 1988
Lot Details
- 9,583 Sq Ft Lot
- Back Yard Fenced
- Block Wall Fence
- Rectangular Lot
- Front and Back Yard Sprinklers
- Lawn
- Property is zoned R1
Parking
- 2 Car Garage
Home Design
- Modern Architecture
- Concrete Foundation
- Frame Construction
- Tile Roof
Interior Spaces
- 2,386 Sq Ft Home
- Wood Burning Fireplace
- Gas Fireplace
- Family Room with Fireplace
- Living Room with Fireplace
Kitchen
- Gas Range
- Dishwasher
- Disposal
Flooring
- Carpet
- Tile
Bedrooms and Bathrooms
- 4 Bedrooms
- Fireplace in Primary Bedroom
- 3 Full Bathrooms
Laundry
- Laundry Room
- Laundry on upper level
Eco-Friendly Details
- Solar owned by a third party
Pool
- Above Ground Spa
- Gunite Pool
Outdoor Features
- Covered patio or porch
- Outdoor Grill
Utilities
- 220 Volts
- Cable TV Available
Community Details
- No Home Owners Association
Listing and Financial Details
- Assessor Parcel Number 3153-043-030
Map
Home Values in the Area
Average Home Value in this Area
Tax History
| Year | Tax Paid | Tax Assessment Tax Assessment Total Assessment is a certain percentage of the fair market value that is determined by local assessors to be the total taxable value of land and additions on the property. | Land | Improvement |
|---|---|---|---|---|
| 2024 | $4,402 | $250,378 | $42,139 | $208,239 |
| 2023 | $4,413 | $245,469 | $41,313 | $204,156 |
| 2022 | $4,196 | $240,656 | $40,503 | $200,153 |
| 2021 | $3,782 | $235,938 | $39,709 | $196,229 |
| 2019 | $3,671 | $228,941 | $38,532 | $190,409 |
| 2018 | $3,493 | $224,453 | $37,777 | $186,676 |
| 2016 | $3,296 | $215,739 | $36,311 | $179,428 |
| 2015 | $3,253 | $212,499 | $35,766 | $176,733 |
| 2014 | $3,228 | $208,338 | $35,066 | $173,272 |
Property History
| Date | Event | Price | Change | Sq Ft Price |
|---|---|---|---|---|
| 07/15/2025 07/15/25 | Price Changed | $569,000 | 0.0% | $238 / Sq Ft |
| 07/15/2025 07/15/25 | For Sale | $569,000 | -2.7% | $238 / Sq Ft |
| 06/09/2025 06/09/25 | Off Market | $585,000 | -- | -- |
| 05/05/2025 05/05/25 | Price Changed | $585,000 | -1.7% | $245 / Sq Ft |
| 04/07/2025 04/07/25 | Price Changed | $595,000 | -0.8% | $249 / Sq Ft |
| 03/29/2025 03/29/25 | Price Changed | $599,900 | 0.0% | $251 / Sq Ft |
| 03/29/2025 03/29/25 | For Sale | $599,900 | -0.8% | $251 / Sq Ft |
| 10/21/2024 10/21/24 | Off Market | $605,000 | -- | -- |
| 10/02/2024 10/02/24 | Price Changed | $605,000 | -3.2% | $254 / Sq Ft |
| 08/15/2024 08/15/24 | Price Changed | $624,900 | +2.4% | $262 / Sq Ft |
| 08/12/2024 08/12/24 | Price Changed | $610,000 | -2.4% | $256 / Sq Ft |
| 08/06/2024 08/06/24 | Price Changed | $624,900 | -3.8% | $262 / Sq Ft |
| 07/28/2024 07/28/24 | For Sale | $649,900 | -- | $272 / Sq Ft |
Purchase History
| Date | Type | Sale Price | Title Company |
|---|---|---|---|
| Grant Deed | $132,000 | Continental Lawyers Title Co | |
| Trustee Deed | $141,000 | American Title Ins Co |
Mortgage History
| Date | Status | Loan Amount | Loan Type |
|---|---|---|---|
| Open | $359,100 | New Conventional | |
| Closed | $324,000 | Unknown | |
| Closed | $252,000 | Unknown | |
| Closed | $98,000 | Credit Line Revolving | |
| Closed | $201,000 | Unknown | |
| Closed | $50,000 | Stand Alone Second | |
| Closed | $70,500 | Stand Alone Second | |
| Closed | $166,950 | Unknown | |
| Closed | $32,000 | Stand Alone Second | |
| Closed | $129,071 | FHA | |
| Closed | $130,368 | FHA |
Similar Homes in Lancaster, CA
Source: Greater Antelope Valley Association of REALTORS®
MLS Number: 25003319
APN: 3153-043-030
- 3628 Marilynn St
- 3626 W Avenue j2
- 44234 36th St W
- 3656 Kim Ct
- 3642 Neola Way
- 44129 Amherst Ln
- 44336 Nolina Cir
- 3657 W Avenue j6
- 0 S W Corner W Ave J & 32nd St W Unit 25004110
- 44215 32nd St W
- 0 40th St W Unit OC25055748
- 0 40th St W Unit 24007984
- 0 40th St W Unit PW24197213
- 4018 Via Barbara
- 44055 Colony Dr
- 44228 Ruthron Ave
- 44118 Ruthron Ave
- 44125 Dusty Rd
- 43920 33rd St W
- 3046 W Avenue j4
- 3515 W Avenue j4
- 3328 W Ave J 3
- 44150 35th St W
- 44127 Chaparral Dr
- 3230-3250 W Avenue j6
- 4066 W Ave J-6
- 43826 Countryside Dr
- 44824 Lotus Ct
- 2768 Huston Place
- 43738 Buena Vista Way
- 43808 Vintage St
- 44824 Dusty Rd
- 44752 Ranchwood Ave
- 3540 Stillmeadow Ln
- 44500 Overland Ave
- 4616 W Avenue j2
- 44157 47th St W
- 43437 30th St W Unit 3
- 45058 44th St W
- 43726 47th St W
