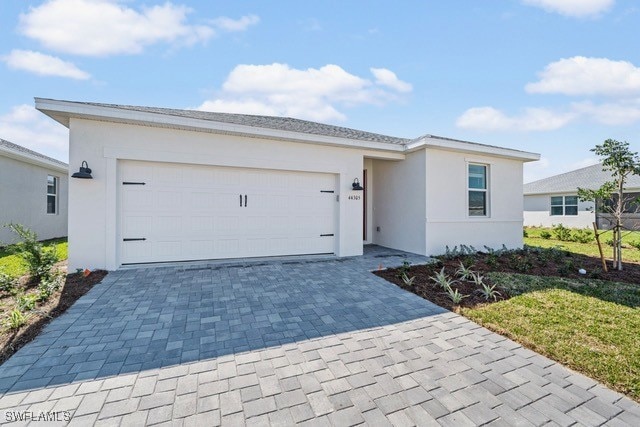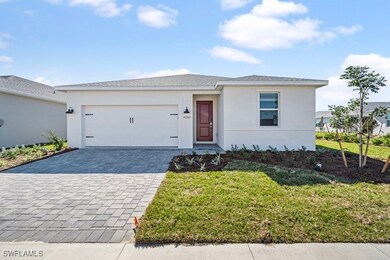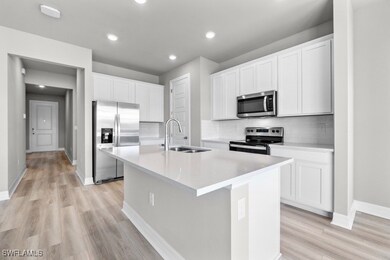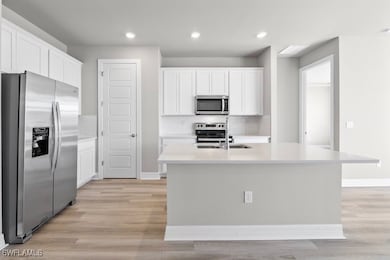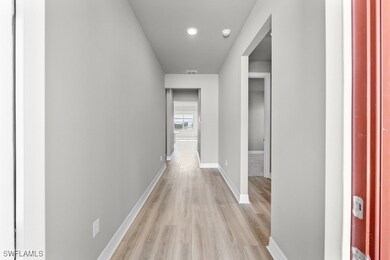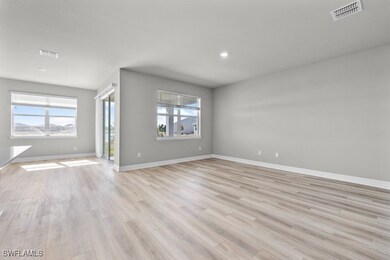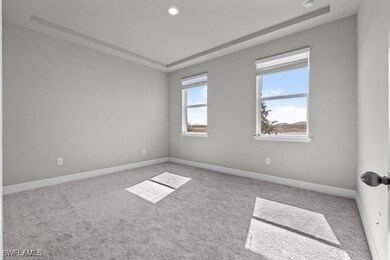
44305 Timberland Terrace Punta Gorda, FL 33982
Charlotte Ranchettes NeighborhoodEstimated payment $2,568/month
Highlights
- Lake Front
- Clubhouse
- Community Pool
- Gated Community
- Screened Porch
- Tennis Courts
About This Home
ACT FAST—SMART BUYERS KNOW A GREAT DEAL WHEN THEY SEE ONE!
Unbeatable Price in Babcock Ranch’s Sought-After Midtown District!
Welcome to Crescent Lakes, a gated community nestled in the heart of Midtown, offering thoughtfully designed single-family homes with a focus on comfort, style, and sustainability. This beautiful residence showcases peaceful lake views and the high-quality, energy-efficient construction Meritage Homes is known for.
Residents enjoy exclusive access to a private amenity center with a resort-style pool, shaded cabana, pickleball, and sports courts. Inside, the open-concept layout includes a chef-inspired kitchen that flows effortlessly into the great room, dining area, and screened-in covered lanai—perfect for relaxed living and entertaining.
The spacious primary suite is tucked away at the rear of the home, featuring a large walk-in closet and dual vanities that create a spa-like ambiance. Throughout the main living spaces, elegant wood-look tile in a 6" x 36" plank style enhances the home’s warmth and modern appeal.
Home Details
Home Type
- Single Family
Est. Annual Taxes
- $3,838
Year Built
- Built in 2024
Lot Details
- 7,405 Sq Ft Lot
- Lot Dimensions are 50 x 135 x 63 x 152
- Lake Front
- Northeast Facing Home
- Rectangular Lot
- Sprinkler System
HOA Fees
Parking
- 2 Car Attached Garage
- Garage Door Opener
- Driveway
- Secured Garage or Parking
Home Design
- Shingle Roof
- Stucco
Interior Spaces
- 1,654 Sq Ft Home
- 1-Story Property
- Shutters
- Double Hung Windows
- Entrance Foyer
- Combination Dining and Living Room
- Screened Porch
- Lake Views
Kitchen
- Breakfast Bar
- Self-Cleaning Oven
- Electric Cooktop
- Microwave
- Freezer
- Dishwasher
- Kitchen Island
- Disposal
Flooring
- Carpet
- Vinyl
Bedrooms and Bathrooms
- 3 Bedrooms
- Split Bedroom Floorplan
- Walk-In Closet
- 2 Full Bathrooms
- Dual Sinks
- Shower Only
- Separate Shower
Laundry
- Dryer
- Washer
Home Security
- Security System Owned
- Security Gate
- Fire and Smoke Detector
Outdoor Features
- Screened Patio
Schools
- Babcock Bloom Elementary School
- Babcock Middle School
- Babcock High School
Utilities
- Central Heating and Cooling System
- Underground Utilities
- Tankless Water Heater
- Sewer Assessments
- High Speed Internet
- Cable TV Available
Listing and Financial Details
- Tax Lot 2664
- Assessor Parcel Number 422628200111
Community Details
Overview
- Association fees include management, road maintenance, street lights
- Association Phone (866) 473-2573
- Crescent Lakes Subdivision
Amenities
- Clubhouse
Recreation
- Tennis Courts
- Pickleball Courts
- Community Playground
- Community Pool
- Trails
Security
- Security Guard
- Card or Code Access
- Gated Community
Map
Home Values in the Area
Average Home Value in this Area
Tax History
| Year | Tax Paid | Tax Assessment Tax Assessment Total Assessment is a certain percentage of the fair market value that is determined by local assessors to be the total taxable value of land and additions on the property. | Land | Improvement |
|---|---|---|---|---|
| 2023 | -- | -- | -- | -- |
Property History
| Date | Event | Price | Change | Sq Ft Price |
|---|---|---|---|---|
| 07/21/2025 07/21/25 | Price Changed | $345,000 | -13.5% | $209 / Sq Ft |
| 03/15/2025 03/15/25 | Price Changed | $399,000 | -8.7% | $241 / Sq Ft |
| 01/13/2025 01/13/25 | For Sale | $437,000 | +9.5% | $264 / Sq Ft |
| 02/29/2024 02/29/24 | Pending | -- | -- | -- |
| 01/29/2024 01/29/24 | Sold | $398,990 | -1.7% | $241 / Sq Ft |
| 03/10/2023 03/10/23 | For Sale | $405,790 | -- | $245 / Sq Ft |
Purchase History
| Date | Type | Sale Price | Title Company |
|---|---|---|---|
| Special Warranty Deed | $399,000 | Carefree Title |
Mortgage History
| Date | Status | Loan Amount | Loan Type |
|---|---|---|---|
| Open | $319,192 | New Conventional |
Similar Homes in Punta Gorda, FL
Source: Florida Gulf Coast Multiple Listing Service
MLS Number: 225004641
APN: 422628200111
- 16272 Wax Myrtle St
- 15898 Sugar Hill Dr
- 44332 Panther Dr
- 44239 Frontier Dr
- 15916 Sugar Hill Dr
- 44325 Saddlewood Ct
- 44283 Panther Dr
- 6150 Richard Rd
- 6160 Richard Rd
- 6178 Richard Rd
- 6202 Richard Rd
- 6194 Richard Rd
- 6186 Richard Rd
- 6168 Richard Rd
- 6142 Richard Rd
- 6211 Grove Blvd
- 6227 Grove Blvd
- 6243 Grove Blvd
- 6137 Grove Blvd
- 6251 Grove Blvd
- 15904 Sugar Hill Dr
- 44300 Saddlewood Ct
- 15907 Sugar Hill Dr Unit 15907
- 15862 Sugar Hill Dr
- 1010 Robinhood Dr
- 5365 Shell Mound Cir
- 27944 Arrowhead Cir
- 28226 Arrowhead Cir
- 5269 Shell Mound Cir
- 425 Burning Tree Ln
- 4884 Duncan Rd
- 632 Indian Creek Ln
- 145 Glenholm Ave
- 8024 Hillman Ave
- 2921 Wilson Ave
- 8516 Riverside Dr
- 43984 Boardwalk Loop Unit 1726
- 43992 Boardwalk Loop Unit 1525
- 43984 Boardwalk Loop Unit 1717
- 43996 Boardwalk Loop Unit 1422
