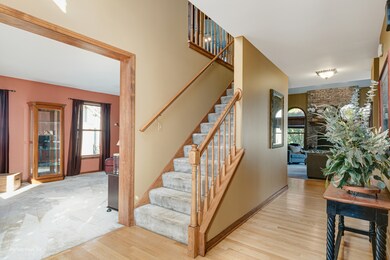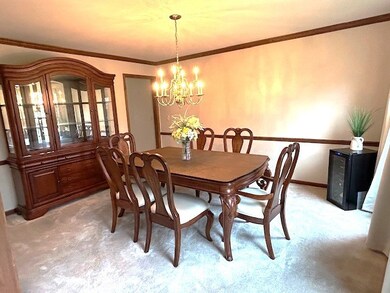
4431 Dairymans Cir Naperville, IL 60564
Clow Creek NeighborhoodHighlights
- Wood Flooring
- Den
- Stainless Steel Appliances
- Oliver Julian Kendall Elementary School Rated A+
- Breakfast Room
- Skylights
About This Home
As of March 2025Welcome to this gorgeous custom home situated on a large corner lot. The original owners are sad to leave but know the new owners will love this home as much as they did. This home features a 2 story foyer with catwalk overlooking the warm and inviting step down family room with vaulted ceiling and brick gas fireplace. The kitchen has been updated with granite countertops, breakfast bar, tile back splash, stainless steel appliances and tons of cabinet space. There is a first floor den that could be converted to a 5th bedroom or playroom. The convenient 1/2 bath with pedestal sink is located off the main hallway. The primary bedroom offers a ceiling fan, walk-in closet and large en-suite bathroom with garden tub, double sink vanity, separate shower and skylight. 3 additional bedrooms and full bath complete the second floor. The laundry room features storage cabinets, laundry tub, exterior door and access to garage. Updates include roof 2019, furnace, a/c and hot water heater 2016, refrigerator 2023. Finish the basement for additional living space. Welcome Home!
Last Agent to Sell the Property
Charles Rutenberg Realty of IL License #475105276 Listed on: 10/27/2024

Home Details
Home Type
- Single Family
Est. Annual Taxes
- $10,179
Year Built
- Built in 1995
HOA Fees
- $19 Monthly HOA Fees
Parking
- 2 Car Attached Garage
- Garage Transmitter
- Garage Door Opener
- Driveway
- Parking Included in Price
Home Design
- Asphalt Roof
- Radon Mitigation System
- Concrete Perimeter Foundation
Interior Spaces
- 2,787 Sq Ft Home
- 2-Story Property
- Ceiling Fan
- Skylights
- Fireplace With Gas Starter
- Family Room with Fireplace
- Living Room
- Breakfast Room
- Formal Dining Room
- Den
- Unfinished Basement
- Basement Fills Entire Space Under The House
- Carbon Monoxide Detectors
Kitchen
- Range
- Microwave
- Dishwasher
- Stainless Steel Appliances
- Disposal
Flooring
- Wood
- Carpet
Bedrooms and Bathrooms
- 4 Bedrooms
- 4 Potential Bedrooms
- Walk-In Closet
- Dual Sinks
- Garden Bath
- Separate Shower
Laundry
- Laundry Room
- Laundry on main level
- Sink Near Laundry
- Laundry Chute
- Gas Dryer Hookup
Schools
- Kendall Elementary School
- Crone Middle School
- Neuqua Valley High School
Utilities
- Central Air
- Heating System Uses Natural Gas
- Gas Water Heater
Additional Features
- Patio
- Lot Dimensions are 107 x 125 x 63 x 65 x 84
Community Details
- Brian Marsalli Association
- Clow Creek Subdivision, Custom Floorplan
- Property managed by Clow Creek Homeowners association
Listing and Financial Details
- Homeowner Tax Exemptions
Ownership History
Purchase Details
Home Financials for this Owner
Home Financials are based on the most recent Mortgage that was taken out on this home.Purchase Details
Home Financials for this Owner
Home Financials are based on the most recent Mortgage that was taken out on this home.Purchase Details
Home Financials for this Owner
Home Financials are based on the most recent Mortgage that was taken out on this home.Purchase Details
Home Financials for this Owner
Home Financials are based on the most recent Mortgage that was taken out on this home.Similar Homes in Naperville, IL
Home Values in the Area
Average Home Value in this Area
Purchase History
| Date | Type | Sale Price | Title Company |
|---|---|---|---|
| Warranty Deed | $625,000 | Chicago Title | |
| Interfamily Deed Transfer | -- | Prairie Title | |
| Interfamily Deed Transfer | -- | Stewart Title Company | |
| Warranty Deed | $222,500 | Chicago Title Insurance Co |
Mortgage History
| Date | Status | Loan Amount | Loan Type |
|---|---|---|---|
| Open | $500,000 | New Conventional | |
| Previous Owner | $82,000 | Credit Line Revolving | |
| Previous Owner | $361,600 | Unknown | |
| Previous Owner | $324,000 | New Conventional | |
| Previous Owner | $315,000 | Fannie Mae Freddie Mac | |
| Previous Owner | $40,400 | Stand Alone Second | |
| Previous Owner | $23,000 | Unknown | |
| Previous Owner | $213,000 | No Value Available | |
| Previous Owner | $200,250 | No Value Available |
Property History
| Date | Event | Price | Change | Sq Ft Price |
|---|---|---|---|---|
| 03/17/2025 03/17/25 | Sold | $625,000 | -2.3% | $224 / Sq Ft |
| 02/02/2025 02/02/25 | Pending | -- | -- | -- |
| 01/14/2025 01/14/25 | For Sale | $640,000 | +2.4% | $230 / Sq Ft |
| 12/11/2024 12/11/24 | Off Market | $625,000 | -- | -- |
| 11/23/2024 11/23/24 | For Sale | $640,000 | 0.0% | $230 / Sq Ft |
| 11/17/2024 11/17/24 | Pending | -- | -- | -- |
| 10/27/2024 10/27/24 | For Sale | $640,000 | -- | $230 / Sq Ft |
Tax History Compared to Growth
Tax History
| Year | Tax Paid | Tax Assessment Tax Assessment Total Assessment is a certain percentage of the fair market value that is determined by local assessors to be the total taxable value of land and additions on the property. | Land | Improvement |
|---|---|---|---|---|
| 2023 | $10,688 | $151,220 | $42,854 | $108,366 |
| 2022 | $10,506 | $151,007 | $40,541 | $110,466 |
| 2021 | $10,039 | $143,816 | $38,610 | $105,206 |
| 2020 | $9,847 | $141,537 | $37,998 | $103,539 |
| 2019 | $9,676 | $137,548 | $36,927 | $100,621 |
| 2018 | $9,658 | $134,924 | $36,113 | $98,811 |
| 2017 | $9,508 | $131,441 | $35,181 | $96,260 |
| 2016 | $9,489 | $128,612 | $34,424 | $94,188 |
| 2015 | $8,977 | $123,665 | $33,100 | $90,565 |
| 2014 | $8,977 | $115,131 | $33,100 | $82,031 |
| 2013 | $8,977 | $115,131 | $33,100 | $82,031 |
Agents Affiliated with this Home
-
Rhonda Grochowski

Seller's Agent in 2025
Rhonda Grochowski
Charles Rutenberg Realty of IL
1 in this area
91 Total Sales
-
Jing Wang

Buyer's Agent in 2025
Jing Wang
Wang J Realty LLC
(630) 299-6684
1 in this area
79 Total Sales
Map
Source: Midwest Real Estate Data (MRED)
MLS Number: 12197908
APN: 07-01-15-208-007
- 4531 Barr Creek Ln
- 2008 Snow Creek Rd
- 2255 Wendt Cir
- 4611 Fesseneva Ct
- 4012 Heron Ct Unit 1
- 4919 Clearwater Ln
- 2308 Kentuck Ct
- 4411 Clearwater Ln
- 1759 Baybrook Ln
- 4123 Easy Cir
- 4327 Clearwater Ln Unit 2
- 4320 Clearwater Ln
- 5071 Switch Grass Ln
- 11S601 Walter Ln
- 11S546 Whittington Ln
- 3620 Schillinger Ct
- 4276 Colton Cir
- 11S528 Book Rd
- 3751 Falkner Dr
- 24065 Brancaster Dr






