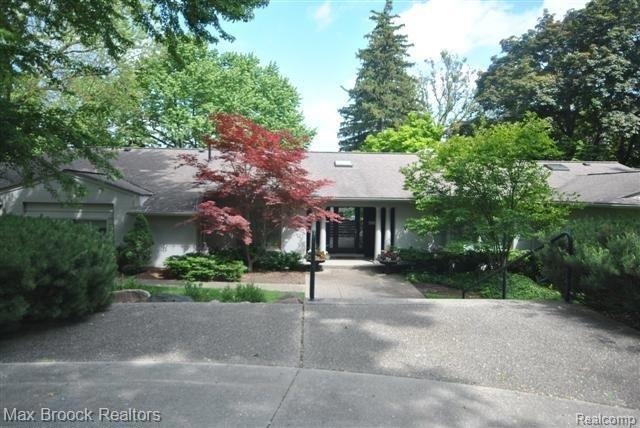
$799,900
- 4 Beds
- 3.5 Baths
- 3,566 Sq Ft
- 4395 Hickory Ct
- Orchard Lake, MI
Experience this open and spacious custom home, filled with breathtaking views, nestled on a quiet cul-de-sac with 147 ft of beautiful pond frontage in desirable Orchard Lake. The foyer welcomes you into a spacious living room with tray ceiling, natural wood burning fireplace, wet bar and wall of windows framing the serene water. The formal dining room with it's charming bay window, is perfect
Charyl Apple Max Broock Realtors
